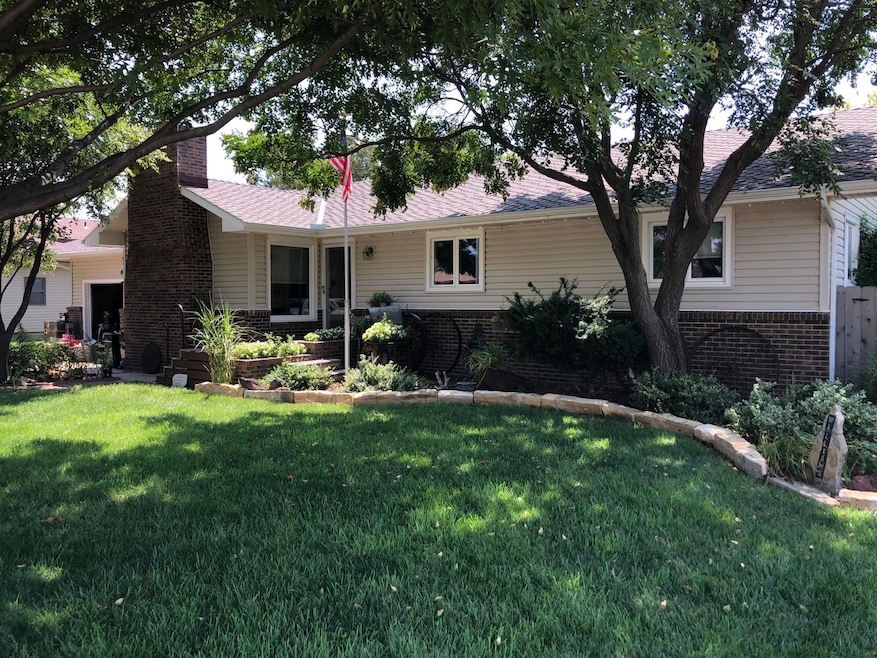
6025 Aspen Dr Great Bend, KS 67530
Estimated payment $1,640/month
Highlights
- Reverse Osmosis System
- Patio
- Water Softener
- Ranch Style House
- Central Heating and Cooling System
- Privacy Fence
About This Home
Welcome to your dream, family home! This nicely designed residence offers the perfect blend of comfort and functionality, featuring three spacious bedrooms, plus an additional non-conforming bedroom, ideal for guests. Enjoy three well appointed bathrooms. Step inside to discover vaulted ceilings that create an open and airy atmosphere. Cozy up next to the wood-burning fireplace in the living room on those chilling nights. The heart of the home is the expansive kitchen which flows seamlessly into the dining room. Head down to the impressive family room/rec room in the lower level measuring 45' x 13' or enjoy the enclosed back porch featuring new windows while offering a peaceful view of the backyard complete with privacy fence. Don't miss out on this exceptional property that truly embodies family living at its finest. Schedule your showing today and make this house your forever home!
Home Details
Home Type
- Single Family
Est. Annual Taxes
- $40
Year Built
- Built in 1978
Lot Details
- 8,800 Sq Ft Lot
- Lot Dimensions are 80' x 110'
- Privacy Fence
- Sprinkler System
- Property is zoned NC.1 / R-1
Parking
- 2 Car Garage
Home Design
- Ranch Style House
- Ranch Property
- Brick Exterior Construction
- Composition Roof
- Aluminum Siding
Interior Spaces
- 1,594 Sq Ft Home
- Wood Burning Fireplace
- Basement Fills Entire Space Under The House
Kitchen
- Oven or Range
- Dishwasher
- Disposal
- Reverse Osmosis System
Bedrooms and Bathrooms
- 4 Bedrooms
- En-Suite Bathroom
- 3 Full Bathrooms
Outdoor Features
- Patio
Utilities
- Central Heating and Cooling System
- Heating System Mounted To A Wall or Window
- Well
- Water Softener
Map
Home Values in the Area
Average Home Value in this Area
Tax History
| Year | Tax Paid | Tax Assessment Tax Assessment Total Assessment is a certain percentage of the fair market value that is determined by local assessors to be the total taxable value of land and additions on the property. | Land | Improvement |
|---|---|---|---|---|
| 2024 | $40 | $25,506 | $1,569 | $23,937 |
| 2023 | $3,786 | $23,195 | $1,205 | $21,990 |
| 2022 | $3,473 | $20,129 | $1,266 | $18,863 |
| 2021 | $3,341 | $18,391 | $926 | $17,465 |
| 2020 | $3,178 | $17,333 | $863 | $16,470 |
| 2019 | $3,259 | $18,055 | $990 | $17,065 |
| 2018 | $3,326 | $18,614 | $787 | $17,827 |
| 2017 | $3,433 | $18,706 | $607 | $18,099 |
| 2016 | $3,292 | $18,400 | $607 | $17,793 |
| 2015 | -- | $17,980 | $607 | $17,373 |
| 2014 | -- | $16,891 | $607 | $16,284 |
Property History
| Date | Event | Price | Change | Sq Ft Price |
|---|---|---|---|---|
| 08/11/2025 08/11/25 | For Sale | $299,000 | -- | $188 / Sq Ft |
Purchase History
| Date | Type | Sale Price | Title Company |
|---|---|---|---|
| Deed | $152,000 | -- |
Similar Homes in Great Bend, KS
Source: Western Kansas Association of REALTORS®
MLS Number: 204902
APN: 177-25-0-10-11-017.00-0
- 1815 Cottonwood Ln
- 5951 Hemlock Dr
- 5931 Rosewood Dr
- 1507 Cherry Ln
- 1501 Cherry Ln
- 1111 Roxanne Dr
- 4551 Prairie Rose Cir
- 5935 2nd St
- 5901 2nd St
- 0 10th St Unit 203325
- 1636 Cherokee Rd
- 0000 Eisenhower Ave
- 1619 Van Fleet Ln
- 5533 Eisenhower Ave
- 5505 Apache Rd
- 1059 Warner Rd
- 5309 Eisenhower Ave
- 5306 Eisenhower Ave
- 5501 9th St
- 5200 24th St






