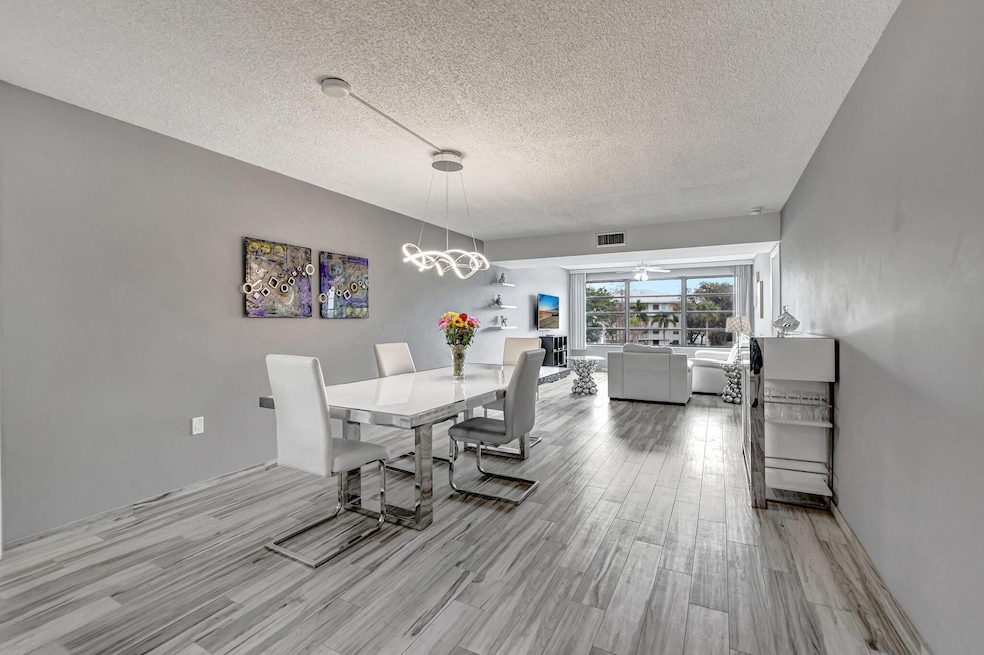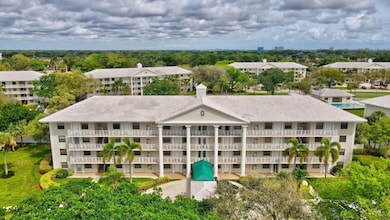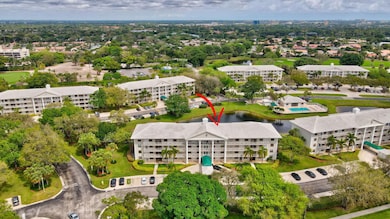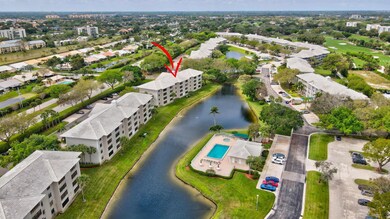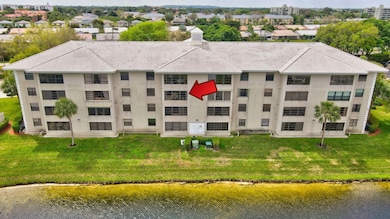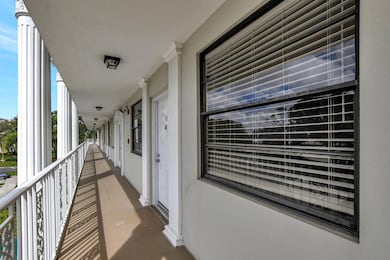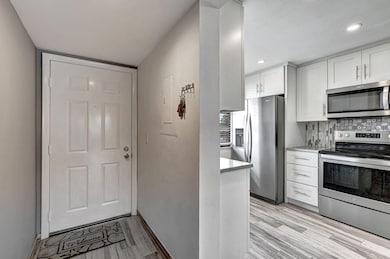6025 Balboa Cir Unit 304 Boca Raton, FL 33433
Boca del Mar NeighborhoodEstimated payment $2,417/month
Highlights
- Lake Front
- Fitness Center
- Elevator
- Verde Elementary School Rated A-
- Community Pool
- Walk-In Closet
About This Home
Priced to SELL! MOVE IN READY! Welcome to your exquisite lakeside retreat in the heart of Central Boca Raton, where luxury meets tranquility! This stunning 2-bedroom, 2-bathroom condo boasts panoramic lake views from both the elegant living room and primary suite. Relax in the comfort of a brand-new A/C unit with a transferable warranty, complemented by an oversized washer and dryer for ultimate convenience. The residence features sophisticated ceramic tile throughout, a chef's kitchen adorned with custom cabinetry, and recessed lighting that enhances its charm. Both bathrooms and the kitchen have been tastefully updated, offering a contemporary flair. Freshly painted in calming neutral tones, this home is a canvas ready for your personal touch. Located within A-rated schools
Property Details
Home Type
- Condominium
Est. Annual Taxes
- $3,254
Year Built
- Built in 1985
Lot Details
- Lake Front
HOA Fees
- $623 Monthly HOA Fees
Property Views
- Lake
- Garden
- Pool
Home Design
- Entry on the 3rd floor
Interior Spaces
- 1,385 Sq Ft Home
- 4-Story Property
- Combination Dining and Living Room
- Tile Flooring
Kitchen
- Electric Range
- Microwave
- Dishwasher
Bedrooms and Bathrooms
- 2 Bedrooms
- Walk-In Closet
- 2 Full Bathrooms
Laundry
- Laundry Room
- Washer and Dryer
Parking
- Guest Parking
- Assigned Parking
Schools
- Verde K-8 Elementary School
- Boca Raton Community Middle School
- Boca Raton Community High School
Utilities
- Central Heating and Cooling System
- Cable TV Available
Listing and Financial Details
- Assessor Parcel Number 00424727400013040
- Seller Considering Concessions
Community Details
Overview
- Association fees include management, common areas, cable TV, insurance, ground maintenance, pest control, pool(s), reserve fund, trash, water
- 408 Units
- Whitehall Condo At Camino Subdivision
Amenities
- Elevator
Recreation
- Fitness Center
- Community Pool
Map
Home Values in the Area
Average Home Value in this Area
Tax History
| Year | Tax Paid | Tax Assessment Tax Assessment Total Assessment is a certain percentage of the fair market value that is determined by local assessors to be the total taxable value of land and additions on the property. | Land | Improvement |
|---|---|---|---|---|
| 2024 | $3,254 | $212,318 | -- | -- |
| 2023 | $2,456 | $165,666 | $0 | $0 |
| 2022 | $2,418 | $160,841 | $0 | $0 |
| 2021 | $2,381 | $156,156 | $0 | $0 |
| 2020 | $2,341 | $154,000 | $0 | $154,000 |
| 2019 | $2,402 | $154,000 | $0 | $154,000 |
| 2018 | $2,825 | $141,000 | $0 | $141,000 |
| 2017 | $2,687 | $132,000 | $0 | $0 |
| 2016 | $1,342 | $123,000 | $0 | $0 |
| 2015 | $2,540 | $117,000 | $0 | $0 |
| 2014 | $1,269 | $92,310 | $0 | $0 |
Property History
| Date | Event | Price | List to Sale | Price per Sq Ft | Prior Sale |
|---|---|---|---|---|---|
| 10/18/2025 10/18/25 | Price Changed | $289,000 | -12.2% | $209 / Sq Ft | |
| 10/04/2025 10/04/25 | Off Market | $329,000 | -- | -- | |
| 09/30/2025 09/30/25 | For Sale | $329,000 | 0.0% | $238 / Sq Ft | |
| 09/26/2025 09/26/25 | For Rent | $2,950 | 0.0% | -- | |
| 09/11/2025 09/11/25 | Price Changed | $329,000 | 0.0% | $238 / Sq Ft | |
| 09/09/2025 09/09/25 | Off Market | $2,950 | -- | -- | |
| 07/01/2025 07/01/25 | For Sale | $340,000 | 0.0% | $245 / Sq Ft | |
| 06/30/2025 06/30/25 | Off Market | $340,000 | -- | -- | |
| 06/07/2025 06/07/25 | For Rent | $2,950 | 0.0% | -- | |
| 02/07/2025 02/07/25 | For Sale | $340,000 | +106.1% | $245 / Sq Ft | |
| 01/31/2018 01/31/18 | Sold | $165,000 | -4.6% | $119 / Sq Ft | View Prior Sale |
| 01/01/2018 01/01/18 | Pending | -- | -- | -- | |
| 11/10/2017 11/10/17 | For Sale | $172,900 | -- | $125 / Sq Ft |
Purchase History
| Date | Type | Sale Price | Title Company |
|---|---|---|---|
| Quit Claim Deed | -- | -- | |
| Quit Claim Deed | -- | None Listed On Document | |
| Warranty Deed | -- | Attorney | |
| Warranty Deed | $165,000 | Attorney | |
| Warranty Deed | $100 | -- | |
| Warranty Deed | $79,000 | -- |
Mortgage History
| Date | Status | Loan Amount | Loan Type |
|---|---|---|---|
| Previous Owner | $132,000 | New Conventional |
Source: BeachesMLS
MLS Number: R11060560
APN: 00-42-47-27-40-001-3040
- 6217 Balboa Cir Unit 305
- 6025 Balboa Cir Unit 406
- 6121 Balboa Cir Unit 103
- 6121 Balboa Cir Unit 306
- 6133 Balboa Cir Unit 304
- 6133 Balboa Cir Unit 306
- 6193 Balboa Cir Unit 202
- 6193 Balboa Cir Unit 403
- 6109 Balboa Cir Unit 305
- 6109 Balboa Cir Unit 304
- 6037 Balboa Cir Unit 401
- 6097 Balboa Cir Unit 303
- 6097 Balboa Cir Unit 406
- 6049 Balboa Cir Unit 202
- 6181 Balboa Cir Unit 303
- 6085 Balboa Cir Unit 403
- 6085 Balboa Cir Unit 402
- 6371 La Costa Dr Unit 1010
- 6320 Boca Del Mar Dr Unit 301
- 6320 Boca Del Mar Dr Unit 302
- 6217 Balboa Cir Unit 205
- 6097 Balboa Cir Unit 303
- 6169 Balboa Cir Unit 203
- 22148 Boca Place Dr
- 6181 Balboa Cir Unit 303
- 6300 La Costa Dr Unit A
- 6420 Boca Del Mar Dr Unit 104
- 6420 Boca Del Mar Dr Unit 303
- 6292 La Costa Dr Unit K
- 6307 La Costa Dr
- 6315 La Costa Dr Unit E
- 6417 La Costa Dr Unit 2040
- 6323 La Costa Dr Unit G
- 22017 Palms Way Unit 2020
- 6339 La Costa Dr Unit A
- 6620 Boca Del Mar Dr Unit 304
- 6620 Boca Del Mar Dr Unit 105
- 6340 La Costa Dr Unit B
- 6061 Boca Colony Dr
- 22655 Camino Del Mar
