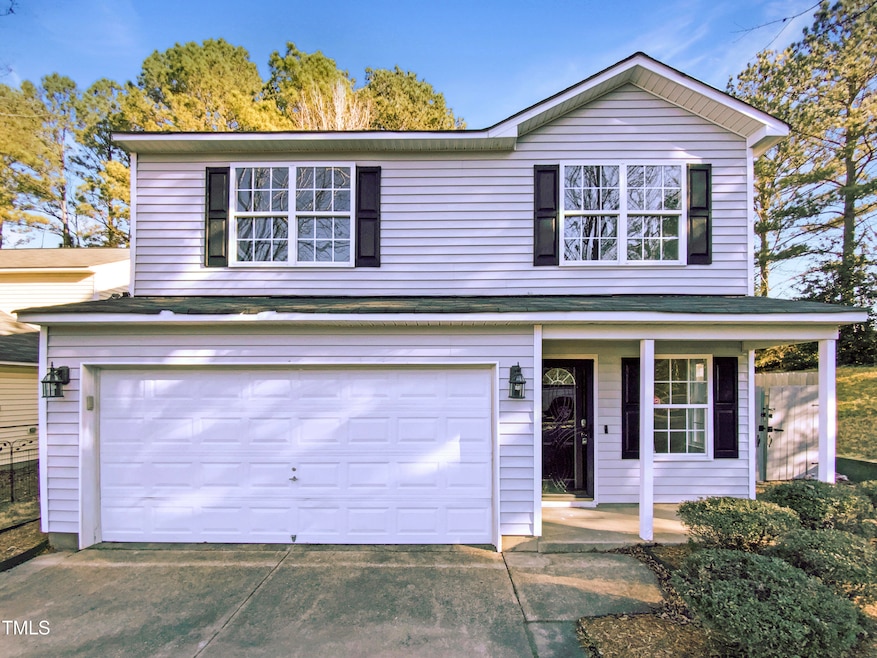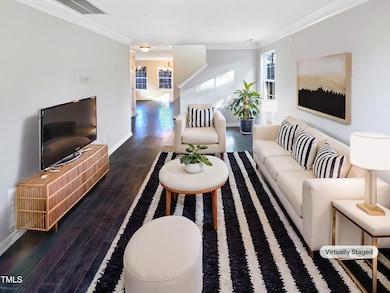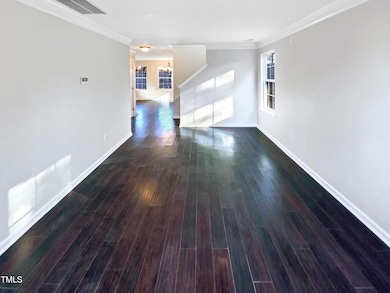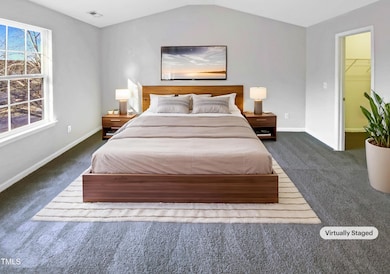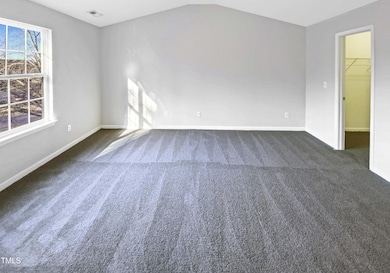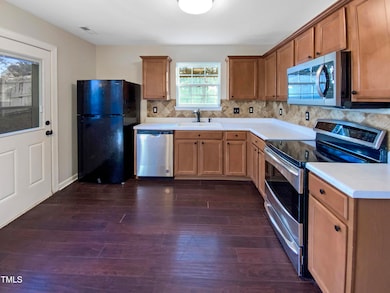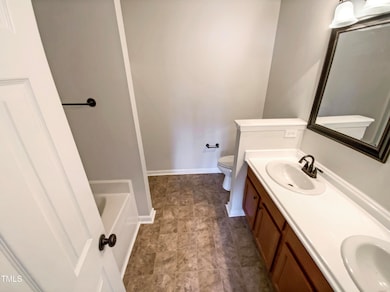
6025 Herston Rd Raleigh, NC 27610
Highlights
- Traditional Architecture
- Corner Lot
- Central Heating and Cooling System
- 1 Fireplace
- 2 Car Attached Garage
- Carpet
About This Home
As of June 2025Welcome to this elegant property, where sophistication meets comfort. The home boasts a neutral color paint scheme, providing a canvas for your personal style. The fireplace adds warmth and charm to the living area. The kitchen is tastefully designed with an accent backsplash, adding a touch of sophistication. The primary bedroom includes a walk-in closet, ensuring ample storage space. The primary bathroom is equipped with double sinks, promoting a hassle-free morning routine. Outdoor features include a patio, perfect for entertaining, and a fenced-in backyard for privacy. A storage shed is also available for additional storage needs. This property is more than a house, it's a lifestyle. This home has been virtually staged to illustrate its potential.
Last Agent to Sell the Property
Opendoor Brokerage LLC License #239817 Listed on: 02/19/2025
Last Buyer's Agent
Non Member
Non Member Office
Home Details
Home Type
- Single Family
Est. Annual Taxes
- $2,854
Year Built
- Built in 2005
Lot Details
- 8,276 Sq Ft Lot
- Corner Lot
HOA Fees
- $19 Monthly HOA Fees
Parking
- 2 Car Attached Garage
- 1 Open Parking Space
Home Design
- Traditional Architecture
- Slab Foundation
- Shingle Roof
- Composition Roof
- Vinyl Siding
Interior Spaces
- 2,078 Sq Ft Home
- 2-Story Property
- 1 Fireplace
Flooring
- Carpet
- Laminate
- Vinyl
Bedrooms and Bathrooms
- 3 Bedrooms
Schools
- East Garner Elementary And Middle School
- South Garner High School
Utilities
- Central Heating and Cooling System
Community Details
- Association fees include unknown
- Abbington Ridge Association, Phone Number (833) 544-7031
- Abbington Ridge Subdivision
Listing and Financial Details
- Assessor Parcel Number 1731.01298987 0305529
Ownership History
Purchase Details
Home Financials for this Owner
Home Financials are based on the most recent Mortgage that was taken out on this home.Purchase Details
Purchase Details
Home Financials for this Owner
Home Financials are based on the most recent Mortgage that was taken out on this home.Purchase Details
Home Financials for this Owner
Home Financials are based on the most recent Mortgage that was taken out on this home.Similar Homes in Raleigh, NC
Home Values in the Area
Average Home Value in this Area
Purchase History
| Date | Type | Sale Price | Title Company |
|---|---|---|---|
| Warranty Deed | $320,000 | None Listed On Document | |
| Warranty Deed | $320,000 | None Listed On Document | |
| Warranty Deed | $313,500 | Os National Title | |
| Warranty Deed | $119,000 | None Available | |
| Warranty Deed | $147,000 | None Available |
Mortgage History
| Date | Status | Loan Amount | Loan Type |
|---|---|---|---|
| Previous Owner | $18,000 | Credit Line Revolving | |
| Previous Owner | $156,000 | New Conventional | |
| Previous Owner | $116,844 | FHA | |
| Previous Owner | $156,750 | Balloon | |
| Previous Owner | $29,350 | Fannie Mae Freddie Mac | |
| Previous Owner | $117,400 | Fannie Mae Freddie Mac |
Property History
| Date | Event | Price | Change | Sq Ft Price |
|---|---|---|---|---|
| 07/30/2025 07/30/25 | Price Changed | $2,069 | -1.4% | $1 / Sq Ft |
| 07/08/2025 07/08/25 | For Rent | $2,099 | 0.0% | -- |
| 07/08/2025 07/08/25 | Off Market | $2,099 | -- | -- |
| 06/24/2025 06/24/25 | For Rent | $2,099 | 0.0% | -- |
| 06/13/2025 06/13/25 | Sold | $320,000 | -5.0% | $154 / Sq Ft |
| 05/23/2025 05/23/25 | Pending | -- | -- | -- |
| 04/17/2025 04/17/25 | Price Changed | $337,000 | -1.2% | $162 / Sq Ft |
| 02/27/2025 02/27/25 | Price Changed | $341,000 | -3.9% | $164 / Sq Ft |
| 02/19/2025 02/19/25 | For Sale | $355,000 | -- | $171 / Sq Ft |
Tax History Compared to Growth
Tax History
| Year | Tax Paid | Tax Assessment Tax Assessment Total Assessment is a certain percentage of the fair market value that is determined by local assessors to be the total taxable value of land and additions on the property. | Land | Improvement |
|---|---|---|---|---|
| 2024 | $2,854 | $326,349 | $75,000 | $251,349 |
| 2023 | $2,277 | $207,055 | $33,000 | $174,055 |
| 2022 | $2,116 | $207,055 | $33,000 | $174,055 |
| 2021 | $2,035 | $207,055 | $33,000 | $174,055 |
| 2020 | $1,998 | $207,055 | $33,000 | $174,055 |
| 2019 | $1,838 | $156,839 | $30,000 | $126,839 |
| 2018 | $1,734 | $156,839 | $30,000 | $126,839 |
| 2017 | $1,652 | $156,839 | $30,000 | $126,839 |
| 2016 | $1,618 | $156,839 | $30,000 | $126,839 |
| 2015 | $1,704 | $162,648 | $35,000 | $127,648 |
| 2014 | -- | $162,648 | $35,000 | $127,648 |
Agents Affiliated with this Home
-
T
Seller's Agent in 2025
Thomas Shoupe
Opendoor Brokerage LLC
-
W
Seller Co-Listing Agent in 2025
Whitney Hunt Sailors
Opendoor Brokerage LLC
-
N
Buyer's Agent in 2025
Non Member
Non Member Office
Map
Source: Doorify MLS
MLS Number: 10077306
APN: 1731.01-29-8987-000
- 3632 Turney Dr
- 3623 Turney Dr
- 3635 Turney Dr
- 3641 Drafton Dr
- 3618 Sorda Ct
- 3613 Turney Dr
- 3621 Sorda Ct
- 3614 Sorda Ct
- 3608 Turney Dr
- 3617 Sorda Ct
- 3609 Turney Dr
- 5940 Brambleton Ave
- 3608 Sorda Ct
- 3613 Sorda Ct
- 3604 Turney Dr
- 3605 Turney Dr
- 3604 Sorda Ct
- 3600 Turney Dr
- 4041 Laurel Glen Dr
- 3601 Turney Dr
