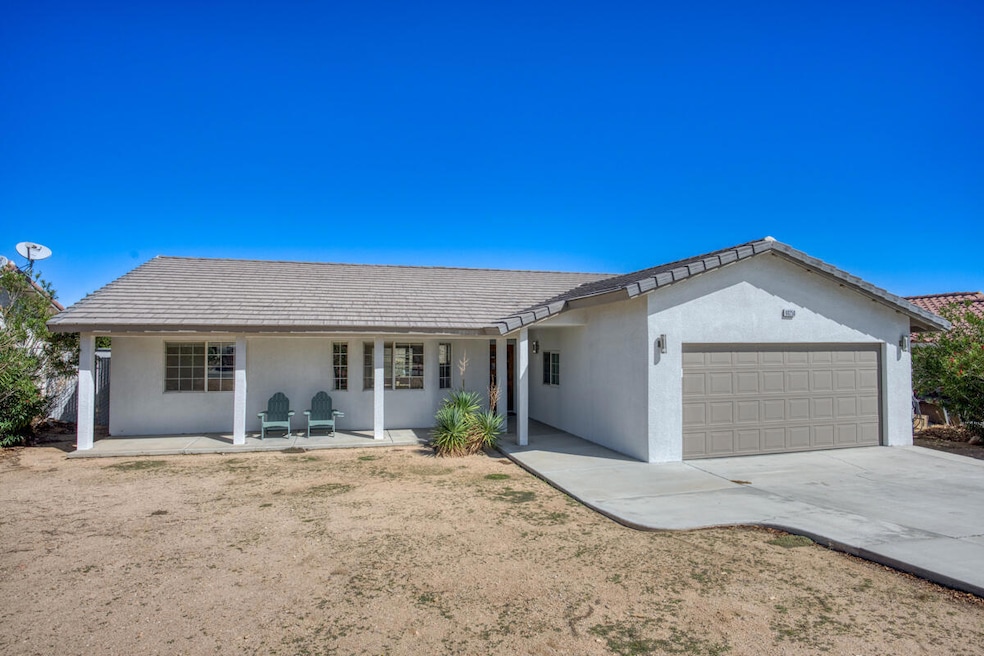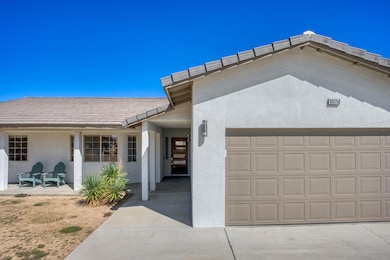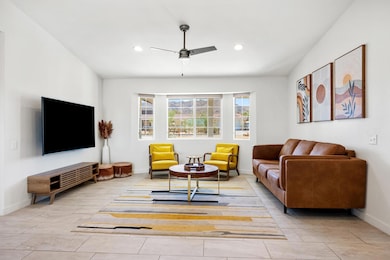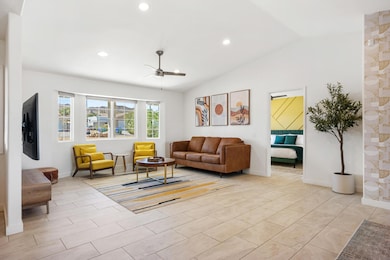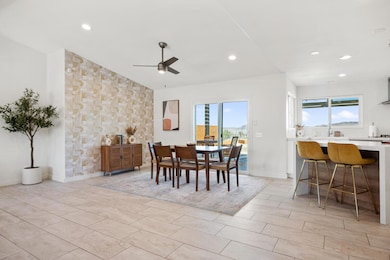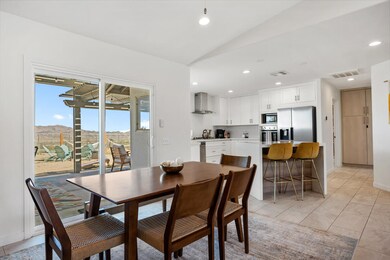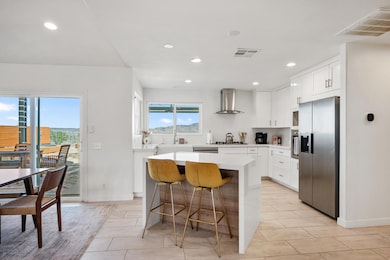60250 Chesapeake Dr Joshua Tree, CA 92252
Estimated payment $3,360/month
Highlights
- Heated Spa
- Open Floorplan
- Furnished
- Panoramic View
- Vaulted Ceiling
- Quartz Countertops
About This Home
Welcome to your own desert-modern retreat--a turnkey, fully furnished home with unforgettable indoor-outdoor living. This home is an active short term rental with successful history, a dream investment home! Set against expansive mountain views with no houses behind you, this property offers complete privacy and a backyard oasis perfect for relaxing or entertaining. Go outside to a covered concrete patio with a full pergola, ideal for lounging in the shade while enjoying the hot tub, cowboy pool, sauna, and firepit. Whether you're soaking under the stars or gathering with friends, this backyard has everything you need for the ultimate desert lifestyle. Inside, you'll find a bright, modern aesthetic with thoughtful desert-inspired design throughout. Each bedroom features its own unique accent wall, and the open-concept living spaces are sleek and stylish. The kitchen boasts quartz countertops, a waterfall island, stainless steel appliances, and a statement backsplash, blending beauty and function. Additional upgrades include ceiling fans, Nest thermostat, and clean finishes throughout. The two-car garage doubles as a bonus space with windows, a door, washer/dryer, and even an air hockey table. Perfectly located just minutes from downtown Joshua Tree, the farmers market, Joshua Tree National Park, Joshua Tree Saloon, Yucca Valley, and only a short drive to Palm Springs, this home offers both convenience and escape. Whether you're seeking a primary residence, vacation home, or short-term rental investment, this desert-modern sanctuary checks every box.
Listing Agent
David Neglia
Redfin Corporation License #01963045 Listed on: 10/01/2025
Home Details
Home Type
- Single Family
Est. Annual Taxes
- $5,588
Year Built
- Built in 1997
Lot Details
- 10,295 Sq Ft Lot
- Privacy Fence
- Chain Link Fence
Property Views
- Panoramic
- Mountain
- Desert
- Hills
Home Design
- Shingle Roof
- Asphalt Roof
Interior Spaces
- 1,464 Sq Ft Home
- Open Floorplan
- Furnished
- Vaulted Ceiling
- Ceiling Fan
- Recessed Lighting
- Awning
- Entrance Foyer
- Living Room
- Dining Area
- Ceramic Tile Flooring
- Fire and Smoke Detector
Kitchen
- Breakfast Bar
- Convection Oven
- Gas Cooktop
- Range Hood
- Recirculated Exhaust Fan
- Microwave
- Water Line To Refrigerator
- Dishwasher
- Kitchen Island
- Quartz Countertops
Bedrooms and Bathrooms
- 3 Bedrooms
- Linen Closet
- Remodeled Bathroom
- 2 Full Bathrooms
- Double Vanity
- Shower Only
Laundry
- Laundry in Garage
- Washer
Parking
- 2 Car Attached Garage
- Garage Door Opener
- Driveway
Pool
- Heated Spa
- Heated Above Ground Pool
- Outdoor Pool
- Above Ground Spa
Utilities
- Forced Air Heating and Cooling System
- Septic Tank
Additional Features
- Concrete Porch or Patio
- Ground Level
Listing and Financial Details
- Assessor Parcel Number 0601621340000
Map
Home Values in the Area
Average Home Value in this Area
Tax History
| Year | Tax Paid | Tax Assessment Tax Assessment Total Assessment is a certain percentage of the fair market value that is determined by local assessors to be the total taxable value of land and additions on the property. | Land | Improvement |
|---|---|---|---|---|
| 2025 | $5,588 | $474,300 | $102,000 | $372,300 |
| 2024 | $5,588 | $465,000 | $100,000 | $365,000 |
| 2023 | $4,187 | $341,700 | $71,400 | $270,300 |
| 2022 | $1,677 | $127,068 | $23,104 | $103,964 |
| 2021 | $1,657 | $124,576 | $22,651 | $101,925 |
| 2020 | $1,642 | $123,299 | $22,419 | $100,880 |
| 2019 | $1,727 | $120,881 | $21,979 | $98,902 |
| 2018 | $1,552 | $118,511 | $21,548 | $96,963 |
| 2017 | $1,536 | $116,187 | $21,125 | $95,062 |
| 2016 | $1,509 | $113,909 | $20,711 | $93,198 |
| 2015 | $1,478 | $112,198 | $20,400 | $91,798 |
| 2014 | $1,699 | $124,265 | $13,286 | $110,979 |
Property History
| Date | Event | Price | List to Sale | Price per Sq Ft | Prior Sale |
|---|---|---|---|---|---|
| 10/01/2025 10/01/25 | For Sale | $550,000 | +18.3% | $376 / Sq Ft | |
| 11/02/2023 11/02/23 | Sold | $465,000 | -6.8% | $318 / Sq Ft | View Prior Sale |
| 10/13/2023 10/13/23 | Pending | -- | -- | -- | |
| 09/24/2023 09/24/23 | Price Changed | $499,000 | -9.1% | $341 / Sq Ft | |
| 08/02/2023 08/02/23 | Price Changed | $549,000 | -8.3% | $375 / Sq Ft | |
| 07/24/2023 07/24/23 | For Sale | $599,000 | +444.5% | $409 / Sq Ft | |
| 02/21/2014 02/21/14 | Sold | $110,000 | -4.3% | $75 / Sq Ft | View Prior Sale |
| 01/06/2014 01/06/14 | Pending | -- | -- | -- | |
| 12/05/2013 12/05/13 | For Sale | $115,000 | -- | $79 / Sq Ft |
Purchase History
| Date | Type | Sale Price | Title Company |
|---|---|---|---|
| Grant Deed | $465,000 | Orange Coast Title Company | |
| Grant Deed | -- | None Listed On Document | |
| Grant Deed | $110,000 | Advantage Title Co | |
| Grant Deed | $95,000 | First American Title Ins Co |
Mortgage History
| Date | Status | Loan Amount | Loan Type |
|---|---|---|---|
| Open | $441,750 | New Conventional | |
| Previous Owner | $93,500 | No Value Available |
Source: California Desert Association of REALTORS®
MLS Number: 219136138
APN: 0601-621-34
- 7442 Olympic Rd
- 7112 Mecca Rd
- 60150 Adobe Rd
- 0 Olympic Rd Unit JT25202576
- 7160 Olympic Rd
- 7201 Olympic Rd
- 60400 Adobe Dr
- 7505 Sherwood Rd
- 60307 Alta Loma Dr
- 60255 Natoma Trail
- 7320 Sherwood Rd
- 7374 Olympic Rd
- 7382 Olympic Rd
- 60449 Natoma Trail
- 60467 Natoma Trail
- 60219 Latham Trail
- 60205 Latham Trail
- 60194 La Mirada Trail
- 60423 La Mirada Trail
- 7199 Olympic Rd
- 60467 Natoma Trail
- 7608 Olympic Rd Unit 2
- 7608 Olympic Rd Unit 1
- 7125 Sunny Vista Rd
- 60275 Verbena Rd
- 61495 La Jolla Dr
- 61589 El Reposo St
- 61791 Alta Mesa Dr
- 6036 Sunset Rd
- 6122 Panorama Rd
- 7662 Quail Springs Rd
- 61724 Hilltop Dr
- 62168 Verbena Rd
- 58741 Oleander Dr
- 58328 Bonanza Dr
- 58328 Bonanza Dr
- 7117 Murray Ln Unit A
- 57856 El Dorado Dr
- 57336 Crestview Dr
- 56814 Mountain View Trail
