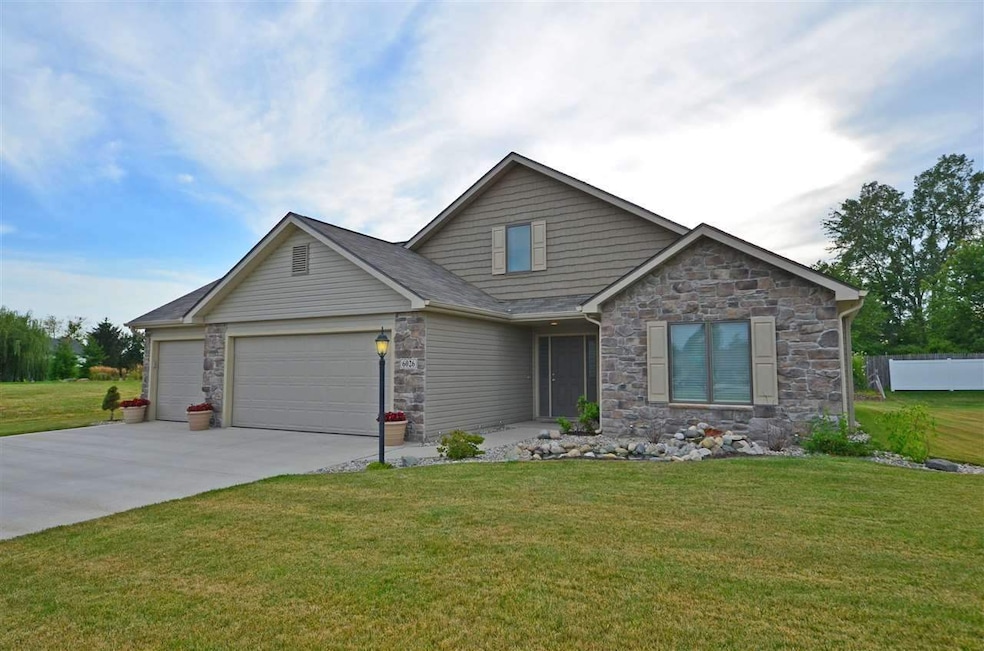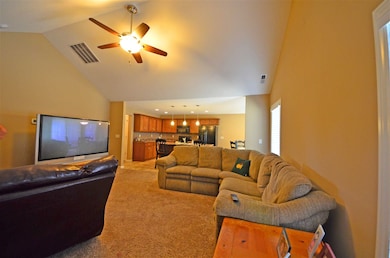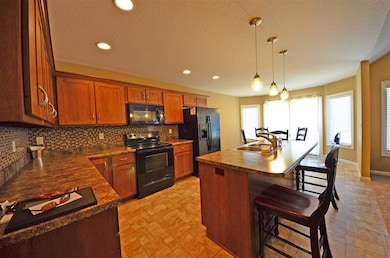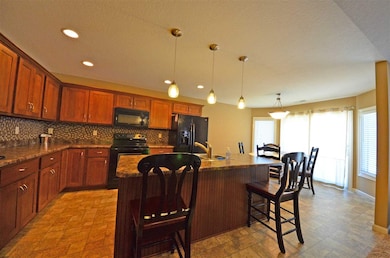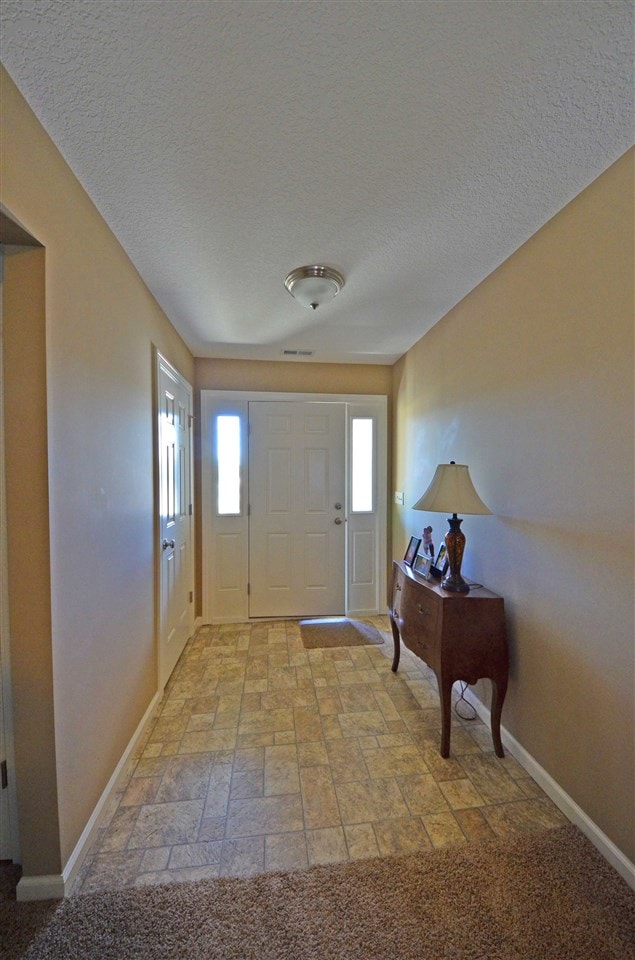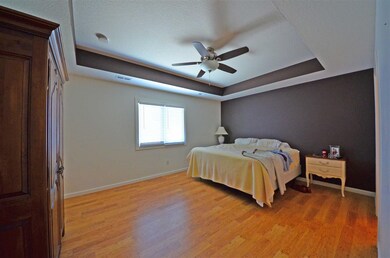
6026 Hemingway Run Fort Wayne, IN 46814
Southwest Fort Wayne NeighborhoodHighlights
- Primary Bedroom Suite
- Ranch Style House
- Covered patio or porch
- Summit Middle School Rated A-
- Cathedral Ceiling
- 3 Car Attached Garage
About This Home
As of February 2016PRISTINE LUXURY RANCH HOME in Southwest's desirable Woodlands of Liberty Mills! * 1538SF 3BR 2BA * Villa-Style living in a Premium Aboite Neighborhood! * Stately exterior & foyer entry set the stage for luxury & comfort found throughout! * Gracious entry leads into a Great Room you'll imagine settling into to relax and enjoy the expansive views * Open Plan blends Great Room to your Dining Room & GOURMET KITCHEN where custom cabinets, lush daylight, abundant counters & high end appliances await the chef of the family * The Stylish Decor & Calming Color Scheme set a peaceful tone throughout * Comfort awaits in the Spacious MASTER SUITE with Attached Bath & Walk-In Closet & two other comfortably sized bedrooms * Three Car Garage with Workshop & Storage Attic! * Spacious Grounds with Dining Patio, Mature Trees & Lush Landscaping! * Close to YMCA, Homestead HS, Lutheran, I-69 & Great Neighbors!
Home Details
Home Type
- Single Family
Est. Annual Taxes
- $1,824
Year Built
- Built in 2012
Lot Details
- 10,163 Sq Ft Lot
- Lot Dimensions are 84x121
- Level Lot
HOA Fees
- $21 Monthly HOA Fees
Parking
- 3 Car Attached Garage
- Driveway
Home Design
- Ranch Style House
- Slab Foundation
- Poured Concrete
- Shingle Roof
- Asphalt Roof
- Stone Exterior Construction
- Vinyl Construction Material
Interior Spaces
- 1,538 Sq Ft Home
- Cathedral Ceiling
- Entrance Foyer
- Pull Down Stairs to Attic
Kitchen
- Breakfast Bar
- Kitchen Island
Flooring
- Carpet
- Vinyl
Bedrooms and Bathrooms
- 3 Bedrooms
- Primary Bedroom Suite
- 2 Full Bathrooms
Utilities
- Forced Air Heating and Cooling System
- Heating System Uses Gas
- Cable TV Available
Additional Features
- Covered patio or porch
- Suburban Location
Listing and Financial Details
- Assessor Parcel Number 02-11-28-131-017.000-075
Ownership History
Purchase Details
Home Financials for this Owner
Home Financials are based on the most recent Mortgage that was taken out on this home.Purchase Details
Home Financials for this Owner
Home Financials are based on the most recent Mortgage that was taken out on this home.Similar Homes in Fort Wayne, IN
Home Values in the Area
Average Home Value in this Area
Purchase History
| Date | Type | Sale Price | Title Company |
|---|---|---|---|
| Warranty Deed | -- | None Available | |
| Corporate Deed | -- | None Available | |
| Deed | -- | None Available |
Mortgage History
| Date | Status | Loan Amount | Loan Type |
|---|---|---|---|
| Open | $176,000 | New Conventional | |
| Closed | $134,900 | New Conventional | |
| Previous Owner | $173,583 | FHA | |
| Previous Owner | $171,822 | Credit Line Revolving |
Property History
| Date | Event | Price | Change | Sq Ft Price |
|---|---|---|---|---|
| 02/22/2016 02/22/16 | Sold | $174,900 | -5.4% | $114 / Sq Ft |
| 01/09/2016 01/09/16 | Pending | -- | -- | -- |
| 12/02/2015 12/02/15 | For Sale | $184,900 | -- | $120 / Sq Ft |
Tax History Compared to Growth
Tax History
| Year | Tax Paid | Tax Assessment Tax Assessment Total Assessment is a certain percentage of the fair market value that is determined by local assessors to be the total taxable value of land and additions on the property. | Land | Improvement |
|---|---|---|---|---|
| 2024 | $2,671 | $260,000 | $70,600 | $189,400 |
| 2022 | $2,534 | $235,300 | $29,600 | $205,700 |
| 2021 | $2,175 | $207,900 | $29,600 | $178,300 |
| 2020 | $2,123 | $202,400 | $29,600 | $172,800 |
| 2019 | $2,052 | $195,200 | $29,600 | $165,600 |
| 2018 | $1,802 | $171,500 | $29,600 | $141,900 |
| 2017 | $1,778 | $168,800 | $29,600 | $139,200 |
| 2016 | $1,716 | $162,100 | $29,600 | $132,500 |
| 2014 | $1,578 | $150,400 | $29,600 | $120,800 |
| 2013 | $1,825 | $172,600 | $29,600 | $143,000 |
Agents Affiliated with this Home
-
Duane Miller

Seller's Agent in 2016
Duane Miller
Duane Miller Real Estate
(260) 437-8088
75 in this area
119 Total Sales
Map
Source: Indiana Regional MLS
MLS Number: 201554586
APN: 02-11-28-131-017.000-075
- 11710 Tweedsmuir Run
- 11923 Eagle Creek Cove
- 5805 Hemingway Run
- 6322 Eagle Nest Ct
- 6215 Shady Creek Ct
- 5814 Balfour Cir
- 11531 Brigadoon Ct
- 5620 Homestead Rd
- 6211 Salford Ct
- 10909 Bittersweet Dells Ln
- 7136 Pine Lake Rd
- 5220 Spartan Dr
- 10530 Uncas Trail
- 6615 Post Rd
- 13135 Ravine Trail
- 12911 Aboite Center Rd
- 5002 Buffalo Ct
- 5909 Chase Creek Ct
- 4904 Live Oak Ct
- 10636 Kola Crossover Unit 18
