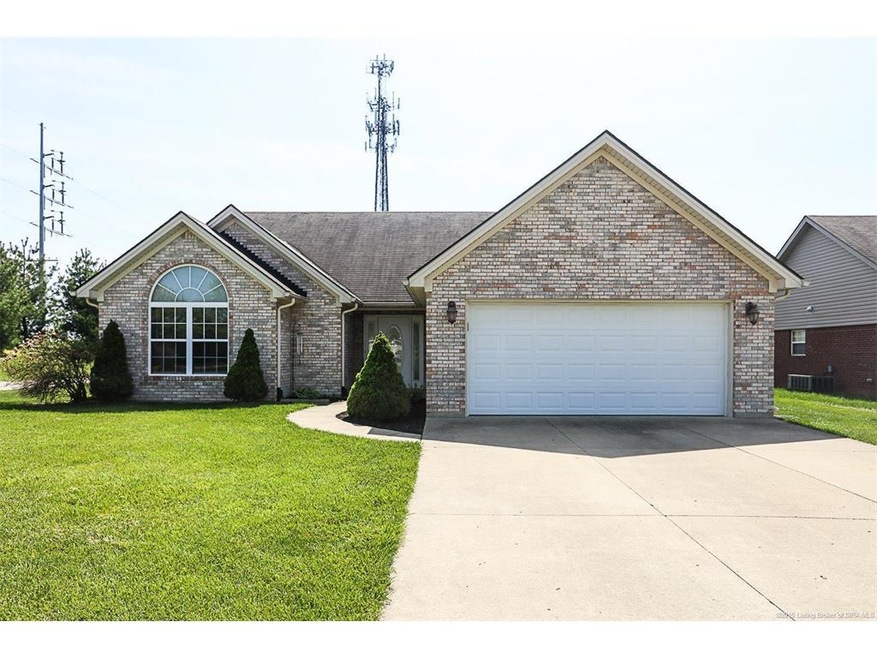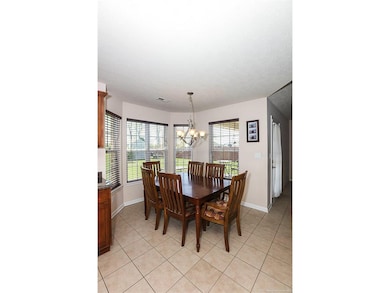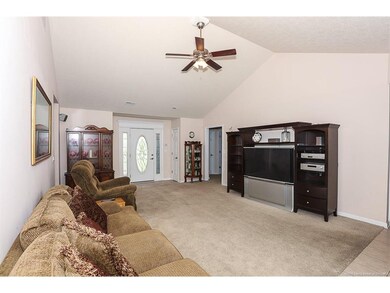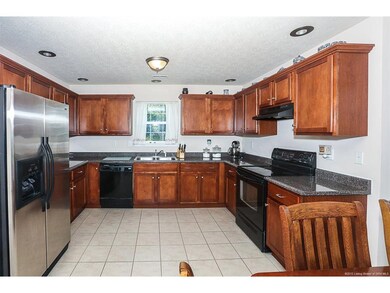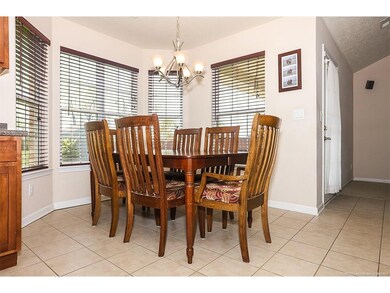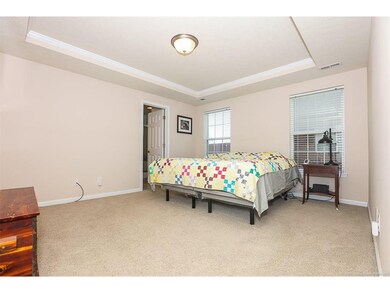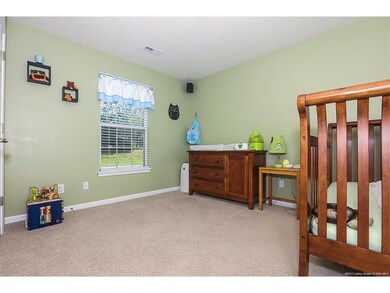
6026 Pine View Ct Jeffersonville, IN 47130
Utica Township NeighborhoodHighlights
- 0.69 Acre Lot
- Secluded Lot
- First Floor Utility Room
- Utica Elementary School Rated A-
- Park or Greenbelt View
- Thermal Windows
About This Home
As of April 2023Great 1 owner home from builder's designer is now up for sale! Only house in neighborhood fully bricked. Once you walk into the foyer you are welcomed into a spacious living room with vaulted ceilings & surround sound. Then you will find a large eat-in kitchen w/upgraded cherry cabinets & tile floors. Highly desired split-bedroom plan w/bedrooms 2 & 3 on one side with full bathroom in between. HUGE master bedroom w/ trey ceilings, walk-in shower & master bathroom w/tub & shower. Custom blinds in house throughout that will be staying in home for new homeowners! Outback you will find a beautiful manicured lawn, 2nd largest lot in the neighborhood. Oversized concrete patio w/ built-in brick fire pit. Also a 10x10 shed for storage. Security system is wireless w/Motion sensors, window/door sensors that can all be watched on your smart phone! If all of that is not enough, sellers are leaving ALL appliances in kitchen & washer & dryer! This house is MOVE IN READY & just waiting on you!
Last Agent to Sell the Property
Schuler Bauer Real Estate Services ERA Powered (N License #RB14048976 Listed on: 04/20/2016

Last Buyer's Agent
Schuler Bauer Real Estate Services ERA Powered (N License #RB14014626

Home Details
Home Type
- Single Family
Est. Annual Taxes
- $1,395
Year Built
- Built in 2005
Lot Details
- 0.69 Acre Lot
- Lot Dimensions are 112 x 270
- Secluded Lot
HOA Fees
- $3 Monthly HOA Fees
Parking
- 2 Car Attached Garage
- Front Facing Garage
Home Design
- Slab Foundation
- Frame Construction
Interior Spaces
- 1,565 Sq Ft Home
- 1-Story Property
- Sound System
- Ceiling Fan
- Thermal Windows
- Entrance Foyer
- First Floor Utility Room
- Park or Greenbelt Views
Kitchen
- Eat-In Kitchen
- Oven or Range
- Microwave
- Dishwasher
- Disposal
Bedrooms and Bathrooms
- 3 Bedrooms
- Split Bedroom Floorplan
- Walk-In Closet
- 2 Full Bathrooms
Laundry
- Dryer
- Washer
Outdoor Features
- Patio
- Shed
- Porch
Utilities
- Central Air
- Heat Pump System
- Electric Water Heater
Listing and Financial Details
- Assessor Parcel Number 104205100322000039
Ownership History
Purchase Details
Home Financials for this Owner
Home Financials are based on the most recent Mortgage that was taken out on this home.Purchase Details
Home Financials for this Owner
Home Financials are based on the most recent Mortgage that was taken out on this home.Purchase Details
Home Financials for this Owner
Home Financials are based on the most recent Mortgage that was taken out on this home.Similar Homes in Jeffersonville, IN
Home Values in the Area
Average Home Value in this Area
Purchase History
| Date | Type | Sale Price | Title Company |
|---|---|---|---|
| Deed | $274,000 | Momentum Title Agency Llc | |
| Warranty Deed | -- | None Available | |
| Warranty Deed | -- | Kemp Title Agency |
Property History
| Date | Event | Price | Change | Sq Ft Price |
|---|---|---|---|---|
| 04/03/2023 04/03/23 | Sold | $274,000 | +5.8% | $175 / Sq Ft |
| 02/17/2023 02/17/23 | Pending | -- | -- | -- |
| 02/16/2023 02/16/23 | For Sale | $259,000 | +25.7% | $165 / Sq Ft |
| 10/06/2020 10/06/20 | Sold | $206,000 | +0.5% | $132 / Sq Ft |
| 08/01/2020 08/01/20 | Pending | -- | -- | -- |
| 07/31/2020 07/31/20 | For Sale | $205,000 | +36.8% | $131 / Sq Ft |
| 06/15/2016 06/15/16 | Sold | $149,900 | 0.0% | $96 / Sq Ft |
| 05/01/2016 05/01/16 | Pending | -- | -- | -- |
| 04/20/2016 04/20/16 | For Sale | $149,900 | -- | $96 / Sq Ft |
Tax History Compared to Growth
Tax History
| Year | Tax Paid | Tax Assessment Tax Assessment Total Assessment is a certain percentage of the fair market value that is determined by local assessors to be the total taxable value of land and additions on the property. | Land | Improvement |
|---|---|---|---|---|
| 2024 | $2,523 | $276,600 | $60,000 | $216,600 |
| 2023 | $2,523 | $248,400 | $50,000 | $198,400 |
| 2022 | $4,650 | $232,800 | $40,000 | $192,800 |
| 2021 | $3,998 | $200,200 | $40,000 | $160,200 |
| 2020 | $1,895 | $186,400 | $35,000 | $151,400 |
| 2019 | $1,705 | $167,400 | $25,000 | $142,400 |
| 2018 | $1,649 | $160,900 | $25,000 | $135,900 |
| 2017 | $1,539 | $149,900 | $25,000 | $124,900 |
| 2016 | $1,408 | $136,800 | $25,000 | $111,800 |
| 2014 | $1,349 | $139,600 | $25,000 | $114,600 |
| 2013 | -- | $132,600 | $25,000 | $107,600 |
Agents Affiliated with this Home
-
Mindy Harrington

Seller's Agent in 2023
Mindy Harrington
Keller Williams Louisville
(502) 403-9345
5 in this area
96 Total Sales
-
Samantha Hernandez

Buyer's Agent in 2023
Samantha Hernandez
Green Tree Real Estate Services
(502) 594-7101
10 in this area
312 Total Sales
-
Glenn Hockersmith

Seller's Agent in 2020
Glenn Hockersmith
Schuler Bauer Real Estate Services ERA Powered (N
(502) 645-6195
3 in this area
120 Total Sales
-
Lauren Bauer

Seller's Agent in 2016
Lauren Bauer
Schuler Bauer Real Estate Services ERA Powered (N
(502) 299-2747
1 in this area
43 Total Sales
-
David Bauer

Buyer's Agent in 2016
David Bauer
Schuler Bauer Real Estate Services ERA Powered (N
(502) 931-5657
17 in this area
800 Total Sales
-
Mario Johnson
M
Buyer Co-Listing Agent in 2016
Mario Johnson
RE/MAX
(502) 599-4427
26 Total Sales
Map
Source: Southern Indiana REALTORS® Association
MLS Number: 201602491
APN: 10-42-05-100-322.000-039
- 5810 Windy Place
- 5706 Jennway Ct
- 5801 E Highway 62
- 5801 Indiana 62
- 4635 Red Tail Ridge
- 4635 Red Tail Ridge Unit Lot 229
- 4651 Red Tail Ridge Unit Lot 237
- 4692 Red Tail Ridge
- 4694 Red Tail Ridge
- 4648 Red Tail Ridge
- 4500 Kestrel Ct
- 3635 Kerry Ann Way
- 5016- LOT 148 Hidden Springs Dr
- 5024 - LOT 144 Hidden Springs Dr
- 5018- LOT 147 Hidden Springs Dr
- 5020- LOT 146 Hidden Springs Dr
- 5022 - LOT 145 Hidden Springs Dr
- 5026 - LOT 143 Hidden Springs Dr
- 5021- LOT 121 Hidden Springs Dr
- 5119 - LOT 124 Boulder Springs Blvd
