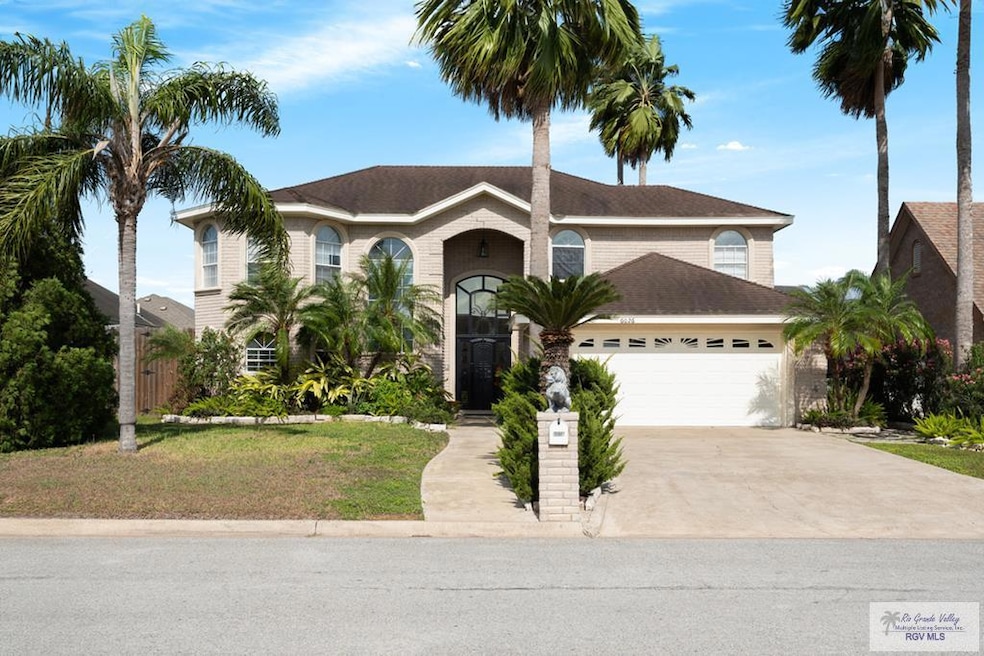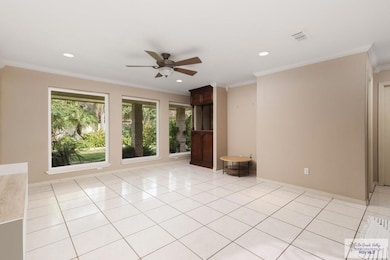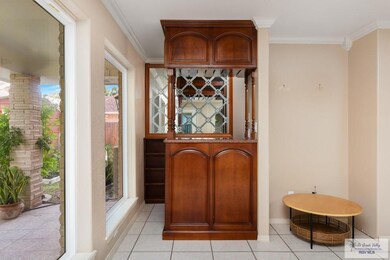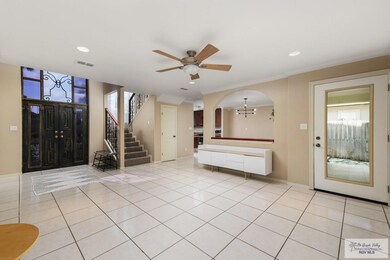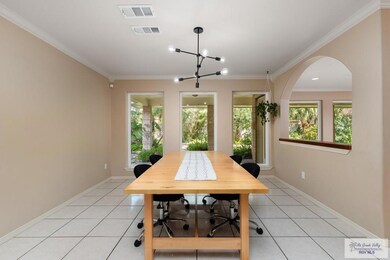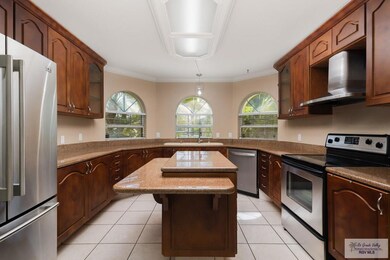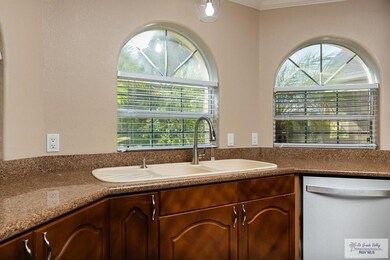
6026 Rabbit Run Dr Brownsville, TX 78526
East Brownsville NeighborhoodHighlights
- No HOA
- Covered patio or porch
- Home Security System
- Rancho Verde Elementary School Rated A
- Brick Veneer
- Laundry Room
About This Home
As of December 2024Welcome to your dream home! This charming four-bedroom, four-and-a-half-bathroom property with a two-car garage is nestled in a picturesque neighborhood surrounded by mature trees. Step inside to find a welcoming living area with stunning views of the backyard. Upstairs, you'll find the spacious primary bedroom and two additional bedrooms, each with its own en-suite bathroom. Downstairs, a cozy fourth bedroom also features an en-suite bathroom. The backyard is a true oasis, complete with a vegetable garden and fruit trees, including orange, lemon, and pomegranate. Additional highlights include a storage shed, included kitchen appliances, and an indoor laundry room.
Last Agent to Sell the Property
Zavaleta Realty, LLC Brokerage Phone: 9564100747 License #TREC # 0600113 Listed on: 11/21/2024
Home Details
Home Type
- Single Family
Est. Annual Taxes
- $4,624
Year Built
- Built in 2001
Lot Details
- 6,753 Sq Ft Lot
- Privacy Fence
Parking
- 2 Car Garage
Home Design
- Brick Veneer
- Slab Foundation
- Composition Roof
Interior Spaces
- 2,474 Sq Ft Home
- 2-Story Property
- Ceiling Fan
- Home Security System
- Dishwasher
- Laundry Room
Flooring
- Carpet
- Tile
Bedrooms and Bathrooms
- 4 Bedrooms
Outdoor Features
- Covered patio or porch
Schools
- Los Fresnos Elementary And Middle School
- Los Fresnos High School
Utilities
- Central Heating and Cooling System
- Thermostat
- Electric Water Heater
Community Details
- No Home Owners Association
- Forest North Subdivision
Ownership History
Purchase Details
Home Financials for this Owner
Home Financials are based on the most recent Mortgage that was taken out on this home.Purchase Details
Home Financials for this Owner
Home Financials are based on the most recent Mortgage that was taken out on this home.Purchase Details
Home Financials for this Owner
Home Financials are based on the most recent Mortgage that was taken out on this home.Purchase Details
Home Financials for this Owner
Home Financials are based on the most recent Mortgage that was taken out on this home.Similar Homes in the area
Home Values in the Area
Average Home Value in this Area
Purchase History
| Date | Type | Sale Price | Title Company |
|---|---|---|---|
| Warranty Deed | -- | True Title Lower Valley | |
| Vendors Lien | -- | -- | |
| Special Warranty Deed | -- | -- | |
| Vendors Lien | -- | Sierra Title Company |
Mortgage History
| Date | Status | Loan Amount | Loan Type |
|---|---|---|---|
| Previous Owner | $100,072 | Unknown | |
| Previous Owner | $128,000 | Fannie Mae Freddie Mac | |
| Previous Owner | $170,500 | Fannie Mae Freddie Mac | |
| Previous Owner | $155,000 | Seller Take Back | |
| Previous Owner | $163,700 | VA | |
| Previous Owner | $70,000 | Construction |
Property History
| Date | Event | Price | Change | Sq Ft Price |
|---|---|---|---|---|
| 06/17/2025 06/17/25 | For Rent | $3,200 | 0.0% | -- |
| 12/20/2024 12/20/24 | Sold | -- | -- | -- |
| 12/14/2024 12/14/24 | Pending | -- | -- | -- |
| 12/12/2024 12/12/24 | Price Changed | $329,000 | -2.9% | $133 / Sq Ft |
| 11/21/2024 11/21/24 | For Sale | $339,000 | -- | $137 / Sq Ft |
Tax History Compared to Growth
Tax History
| Year | Tax Paid | Tax Assessment Tax Assessment Total Assessment is a certain percentage of the fair market value that is determined by local assessors to be the total taxable value of land and additions on the property. | Land | Improvement |
|---|---|---|---|---|
| 2024 | $4,624 | $258,796 | -- | -- |
| 2023 | $5,091 | $235,269 | $0 | $0 |
| 2022 | $5,344 | $213,881 | $0 | $0 |
| 2021 | $5,038 | $194,437 | $33,765 | $160,672 |
| 2020 | $5,116 | $196,295 | $33,765 | $162,530 |
| 2019 | $4,884 | $188,702 | $24,311 | $164,391 |
| 2018 | $4,918 | $190,561 | $24,311 | $166,250 |
| 2017 | $4,798 | $186,545 | $24,311 | $162,234 |
| 2016 | $4,798 | $186,545 | $24,311 | $162,234 |
| 2015 | $4,592 | $188,341 | $24,311 | $164,030 |
Agents Affiliated with this Home
-
Ricardo Padron
R
Seller's Agent in 2025
Ricardo Padron
GRT Realty
(956) 832-4545
4 in this area
11 Total Sales
-
Bruno Zavaleta

Seller's Agent in 2024
Bruno Zavaleta
Zavaleta Realty, LLC
(956) 408-0133
99 in this area
259 Total Sales
Map
Source: Rio Grande Valley Multiple Listing Service
MLS Number: 29761141
APN: 789642-0030-011000
- - Paredes Line Rd
- 5240 Cedar Trail Dr
- 5368 Willow Bend
- 5364 Willow Bend
- 0 Nicholstone St
- 6625 Woodlands Ave
- 6736 Stone Oak
- 6101 Paredes Line Rd
- 0 Paredes Line Rd Unit 29735197
- 6661 Garden Woods Ave
- 6705 Stone Oak Dr
- 6972 Heritage Oaks Dr
- 5753 Woods Country Ave
- 6990 Heritage Oak Dr
- 6414 Achievement Ave
- 7068 Heritage Oak Dr
- 6089 Surrey Ln
- 6289 King Palm Loop
- lot 19 Willow Palm Ct
- lot 18 Willow Palm Ct
