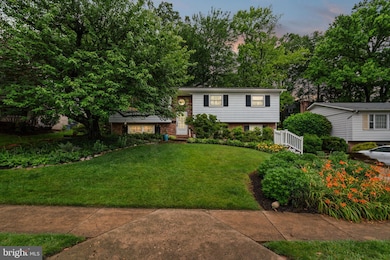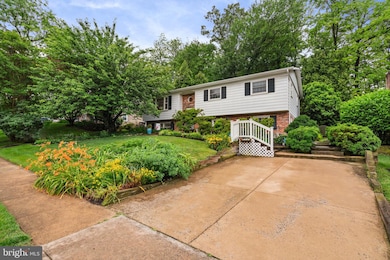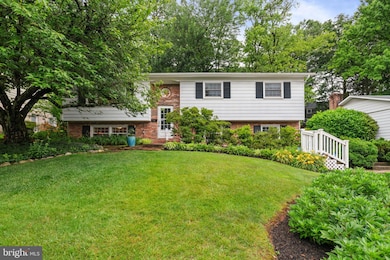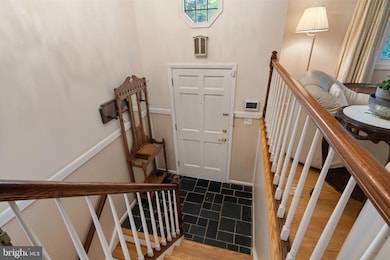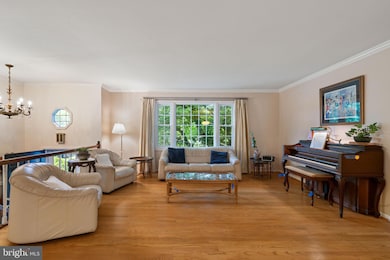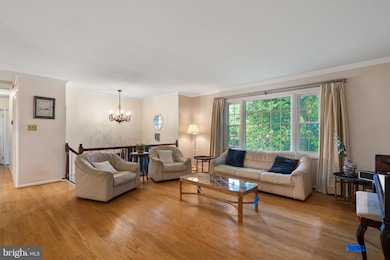
6026 Shaffer Dr Alexandria, VA 22310
Virginia Hills NeighborhoodEstimated payment $5,111/month
Highlights
- Wood Flooring
- Attic
- Upgraded Countertops
- Clermont Elementary School Rated A
- No HOA
- Stainless Steel Appliances
About This Home
Charming Retreat in a Quiet Neighborhood — Your Dream Home Awaits! Nestled in a serene and picturesque community, this lovely home is the perfect blend of modern convenience and timeless charm. Step inside to discover an inviting open layout adorned by large windows and warm hardwood flooring that flow gracefully throughout the top level, creating an elegant atmosphere for both relaxation and entertaining.
The heart of this home is undoubtedly the updated kitchen, featuring stylish cabinetry, sleek countertops, and high-end appliances that will inspire your inner chef. Imagine whipping up gourmet meals while basking in natural light streaming through the nearby four-season sunroom. This versatile space offers year-round enjoyment—perfect for morning coffee or cozy evenings surrounded by nature.
With renovated baths that boast contemporary finishes, every corner of this home speaks to both comfort and warmth. The extensive hardscape yard provides ample outdoor living space, including a large deck off the sunroom; whether you're hosting summer barbecues or enjoying tranquil nights under the stars, you'll find endless possibilities just outside your door.
Located in a quiet neighborhood known for its friendly community vibe and tree-lined streets, you can enjoy peaceful living while still being within walking distance to grocery, shopping, restaurants, and public transportation (Huntington metro). Reagan National Airport, Old Towne Alexandria, Arlington, and downtown DC are minutes away. And with no HOA restrictions, unleash your creativity without limitations—whether it’s adding a pool or crafting your outdoor sanctuary.
This eco-friendly gem features solar panels that power the hot water heater, allowing you to save on energy bills while reducing your carbon footprint—a win-win for both your wallet and the environment!
Floor plans
Don't miss the opportunity to make this beautiful home yours!
Home Details
Home Type
- Single Family
Est. Annual Taxes
- $8,208
Year Built
- Built in 1970
Lot Details
- 0.35 Acre Lot
- Extensive Hardscape
- Property is zoned 140
Parking
- Driveway
Home Design
- Split Foyer
- Slab Foundation
Interior Spaces
- Property has 2 Levels
- Ceiling Fan
- Skylights
- Fireplace With Glass Doors
- Fireplace Mantel
- Wood Flooring
- Attic Fan
Kitchen
- Eat-In Kitchen
- Electric Oven or Range
- Built-In Microwave
- Ice Maker
- Dishwasher
- Stainless Steel Appliances
- Upgraded Countertops
- Disposal
Bedrooms and Bathrooms
Laundry
- Dryer
- Washer
Finished Basement
- Walk-Up Access
- Interior and Side Basement Entry
Schools
- Clermont Elementary School
- Twain Middle School
- Edison High School
Utilities
- Forced Air Heating and Cooling System
- Natural Gas Water Heater
Additional Features
- Solar Water Heater
- Shed
Community Details
- No Home Owners Association
- Wilton Hall Subdivision
Listing and Financial Details
- Tax Lot 3
- Assessor Parcel Number 0824 26 0003
Map
Home Values in the Area
Average Home Value in this Area
Tax History
| Year | Tax Paid | Tax Assessment Tax Assessment Total Assessment is a certain percentage of the fair market value that is determined by local assessors to be the total taxable value of land and additions on the property. | Land | Improvement |
|---|---|---|---|---|
| 2024 | $8,550 | $690,120 | $318,000 | $372,120 |
| 2023 | $8,467 | $706,880 | $331,000 | $375,880 |
| 2022 | $8,244 | $679,420 | $318,000 | $361,420 |
| 2021 | $7,458 | $601,440 | $272,000 | $329,440 |
| 2020 | $7,220 | $578,770 | $262,000 | $316,770 |
| 2019 | $7,079 | $565,630 | $252,000 | $313,630 |
| 2018 | $5,928 | $515,480 | $208,000 | $307,480 |
| 2017 | $6,100 | $495,680 | $208,000 | $287,680 |
| 2016 | $6,087 | $495,680 | $208,000 | $287,680 |
| 2015 | $5,663 | $476,560 | $208,000 | $268,560 |
| 2014 | $5,369 | $451,190 | $193,000 | $258,190 |
Property History
| Date | Event | Price | Change | Sq Ft Price |
|---|---|---|---|---|
| 06/19/2025 06/19/25 | For Sale | $799,990 | -- | $343 / Sq Ft |
Purchase History
| Date | Type | Sale Price | Title Company |
|---|---|---|---|
| Deed | $112,000 | -- |
Mortgage History
| Date | Status | Loan Amount | Loan Type |
|---|---|---|---|
| Open | $159,000 | New Conventional | |
| Closed | $230,250 | Stand Alone Refi Refinance Of Original Loan | |
| Closed | $230,250 | New Conventional | |
| Closed | $233,400 | New Conventional | |
| Closed | $230,000 | New Conventional | |
| Closed | $24,000 | Unknown |
Similar Homes in Alexandria, VA
Source: Bright MLS
MLS Number: VAFX2246132
APN: 0824-26-0003
- 6013 Shaffer Dr
- 2811 School St
- 6016 Pike Branch Dr
- 2707 Fairhaven Ave
- 5920 Wilton Hill Terrace
- 6103 Pike Ct
- 5909 Edgehill Dr
- 2928 Huntington Grove Square
- 2977 Huntington Grove Square
- 6109 Houston Ct
- 6106 Houston Ct
- 5862 Monticello Rd
- 2723 Farnsworth Dr
- 6341 S Kings Hwy
- 2626 Farmington Dr
- 2408 Fairhaven Ave
- 2402 Huntington Park Dr
- 3509 Franconia Rd
- 2615 Fairview Dr
- 6425 Richmond Hwy Unit 102
- 2846 Fairhaven Ave
- 2803 Poag St
- 6200 N Kings Hwy
- 6020 N Kings Hwy
- 6016 N Kings Hwy
- 2975 Huntington Grove Square
- 6105 N Kings Hwy
- 6422 Pickett St
- 6375 Richmond Hwy
- 5995 Grand Pavilion Way Unit bedroom 3
- 5950 Grand Pavilion Way
- 5742 Governors Pond Cir
- 5713 Lawsons Hill Ct
- 5919 N Kings Hwy
- 6429 Richmond Hwy Unit 202
- 6419 Hillside Ln
- 6435 Richmond Hwy Unit 301
- 3100 Southgate Dr
- 3119 Hatcher St
- 6034 Richmond Hwy

