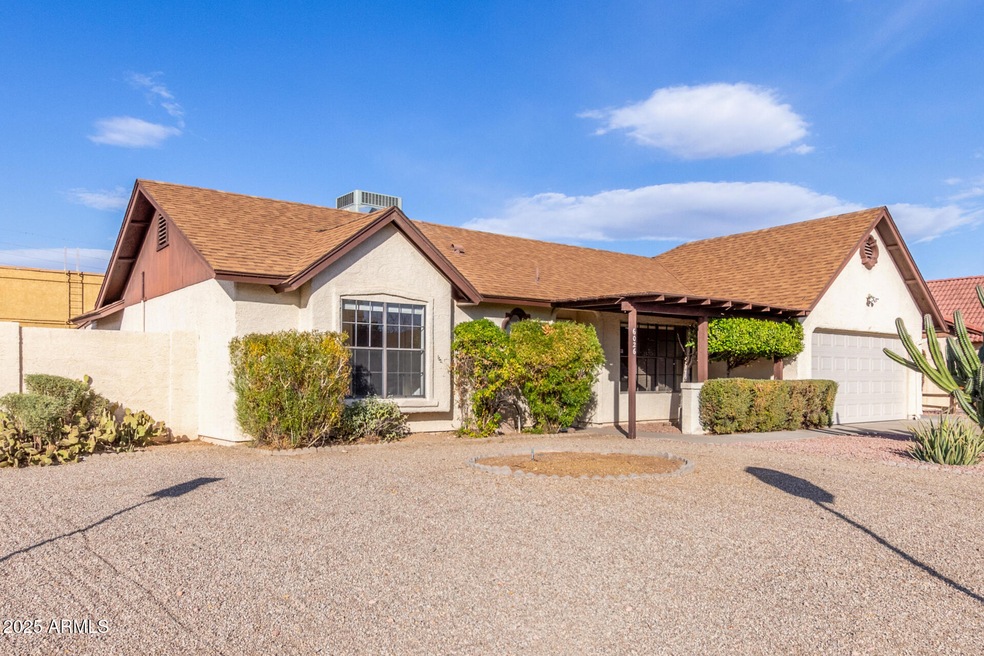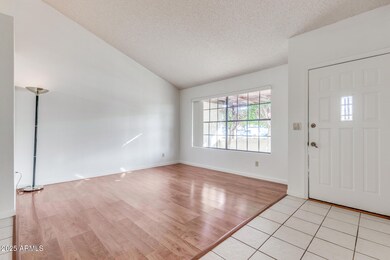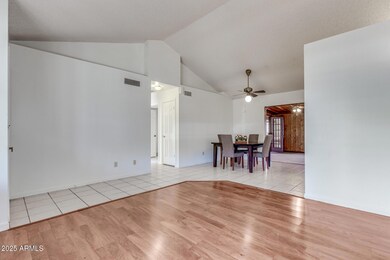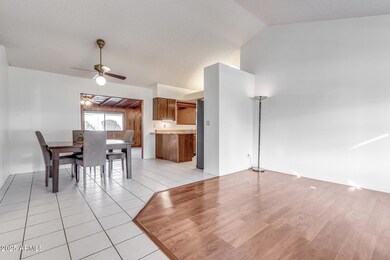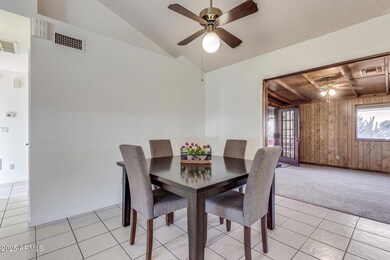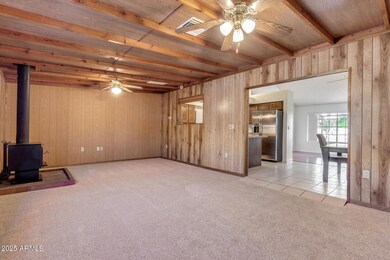
6026 W Juniper Ave Glendale, AZ 85306
Arrowhead NeighborhoodHighlights
- RV Hookup
- Corner Lot
- Covered patio or porch
- Vaulted Ceiling
- No HOA
- 2 Car Direct Access Garage
About This Home
As of February 2025Immaculate home on a highly desired corner lot with no HOA! RV gate, RV parking, hook-up and clean-out. 2-car garage with extra side storage/utility sink . HVAC- 2 Trane units, new in 2020. Vaulted ceilings, a bright living room, tile, newer carpet, wood laminate floors, and neutral paint. Huge Family Room with wood-style walls, a wood stove, and wood-beamed ceiling! The kitchen has wood cabinetry,lazy susan corner cabinetry, breakfast bar, stainless steel appliances, skylight, large pantry, and a pass-through window to the family room. The bedroom suite features a double-door entrance, big walk-in closet, bath with two sinks and a relaxing soaking tub/shower. Oversized backyard with covered brick patio and extended Ramada, a large storage shed, and easy care desert landscaping!
Last Agent to Sell the Property
Realty Executives License #SA091602000 Listed on: 01/10/2025

Home Details
Home Type
- Single Family
Est. Annual Taxes
- $1,171
Year Built
- Built in 1984
Lot Details
- 9,496 Sq Ft Lot
- Desert faces the front and back of the property
- Block Wall Fence
- Corner Lot
- Front and Back Yard Sprinklers
- Sprinklers on Timer
Parking
- 2 Car Direct Access Garage
- Garage Door Opener
- RV Hookup
Home Design
- Roof Updated in 2022
- Wood Frame Construction
- Composition Roof
- Stucco
Interior Spaces
- 1,655 Sq Ft Home
- 1-Story Property
- Vaulted Ceiling
- Ceiling Fan
- Family Room with Fireplace
Kitchen
- Breakfast Bar
- Laminate Countertops
Flooring
- Floors Updated in 2024
- Carpet
- Laminate
- Tile
Bedrooms and Bathrooms
- 3 Bedrooms
- Primary Bathroom is a Full Bathroom
- 2 Bathrooms
- Dual Vanity Sinks in Primary Bathroom
- Solar Tube
Accessible Home Design
- No Interior Steps
Outdoor Features
- Covered patio or porch
- Outdoor Storage
Schools
- Foothills Elementary School
- Cactus High School
Utilities
- Refrigerated Cooling System
- Heating System Uses Natural Gas
- Plumbing System Updated in 2024
- High Speed Internet
- Cable TV Available
Listing and Financial Details
- Tax Lot 15
- Assessor Parcel Number 200-51-505
Community Details
Overview
- No Home Owners Association
- Association fees include no fees
- Spyglass 2 Subdivision
Recreation
- Bike Trail
Ownership History
Purchase Details
Home Financials for this Owner
Home Financials are based on the most recent Mortgage that was taken out on this home.Purchase Details
Purchase Details
Similar Homes in the area
Home Values in the Area
Average Home Value in this Area
Purchase History
| Date | Type | Sale Price | Title Company |
|---|---|---|---|
| Warranty Deed | $399,900 | First American Title Insurance | |
| Interfamily Deed Transfer | -- | -- | |
| Interfamily Deed Transfer | -- | -- | |
| Cash Sale Deed | $113,000 | Chicago Title Insurance Co |
Mortgage History
| Date | Status | Loan Amount | Loan Type |
|---|---|---|---|
| Open | $298,925 | New Conventional |
Property History
| Date | Event | Price | Change | Sq Ft Price |
|---|---|---|---|---|
| 02/07/2025 02/07/25 | Sold | $399,900 | 0.0% | $242 / Sq Ft |
| 01/15/2025 01/15/25 | Pending | -- | -- | -- |
| 01/10/2025 01/10/25 | For Sale | $399,900 | -- | $242 / Sq Ft |
Tax History Compared to Growth
Tax History
| Year | Tax Paid | Tax Assessment Tax Assessment Total Assessment is a certain percentage of the fair market value that is determined by local assessors to be the total taxable value of land and additions on the property. | Land | Improvement |
|---|---|---|---|---|
| 2025 | $1,171 | $15,371 | -- | -- |
| 2024 | $1,196 | $14,639 | -- | -- |
| 2023 | $1,196 | $29,650 | $5,930 | $23,720 |
| 2022 | $1,185 | $22,920 | $4,580 | $18,340 |
| 2021 | $1,272 | $20,780 | $4,150 | $16,630 |
| 2020 | $1,291 | $20,130 | $4,020 | $16,110 |
| 2019 | $1,255 | $18,450 | $3,690 | $14,760 |
| 2018 | $1,225 | $16,920 | $3,380 | $13,540 |
| 2017 | $1,234 | $14,400 | $2,880 | $11,520 |
| 2016 | $1,226 | $13,820 | $2,760 | $11,060 |
| 2015 | $1,150 | $13,570 | $2,710 | $10,860 |
Agents Affiliated with this Home
-
Mary Ann Kinsman

Seller's Agent in 2025
Mary Ann Kinsman
Realty Executives
(602) 228-5661
1 in this area
6 Total Sales
-
Jeremy Behie

Buyer's Agent in 2025
Jeremy Behie
Realty Executives
(602) 882-5641
2 in this area
12 Total Sales
-
Lenny Behie

Buyer Co-Listing Agent in 2025
Lenny Behie
Realty Executives
(602) 319-8868
23 in this area
586 Total Sales
Map
Source: Arizona Regional Multiple Listing Service (ARMLS)
MLS Number: 6803589
APN: 200-51-505
- 16437 N 61st Ave
- 6101 W Grandview Rd
- 6046 W Hartford Ct
- 6030 W Beverly Ln
- 16202 N 61st Ave
- 6126 W Paradise Ln
- 6313 W Paradise Ln
- 6420 W Beverly Ln
- 6104 W Marconi Ave
- 15845 N 60th Dr
- 6433 W Beverly Ln
- 17451 N 61st Ave
- 6413 W Monte Cristo Ave
- 5924 W Tierra Buena Ln
- 6419 W Monte Cristo Ave
- 6431 W Monte Cristo Ave
- 6352 W Campo Bello Dr
- 17032 N 66th Ave
- 17016 N 66th Terrace
- 5751 W Muriel Dr
