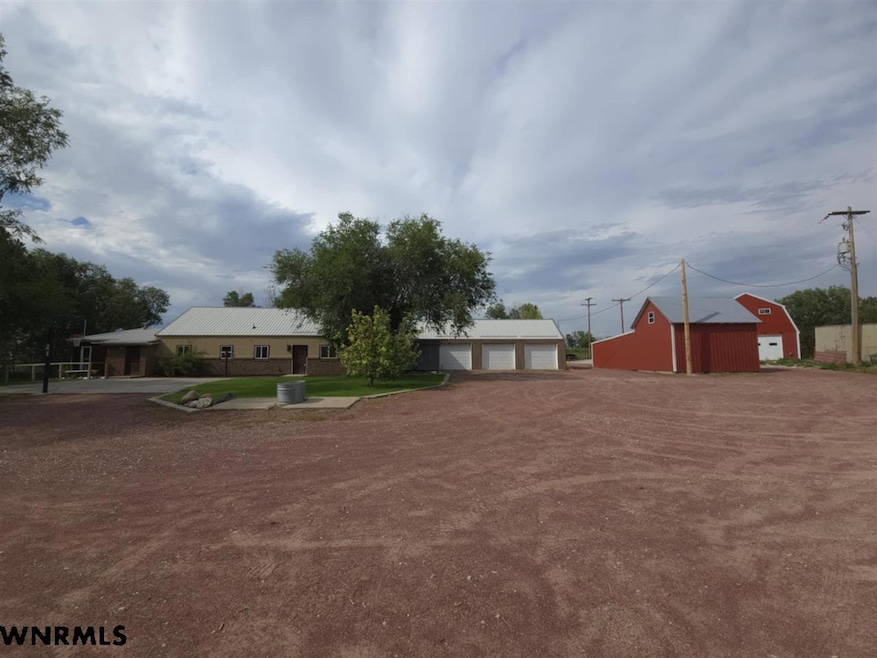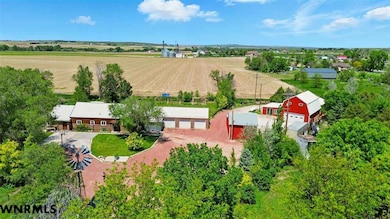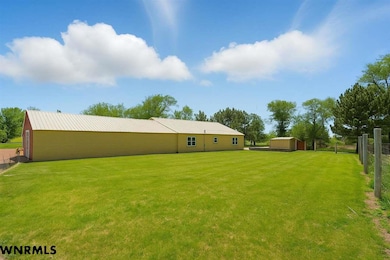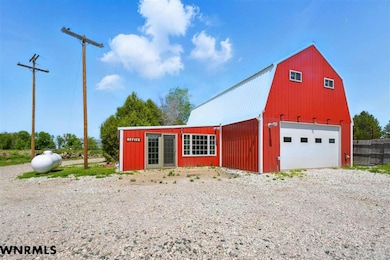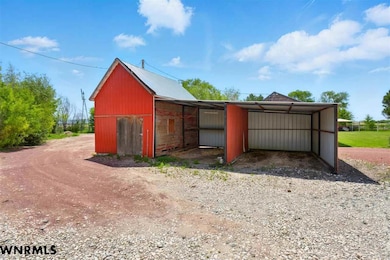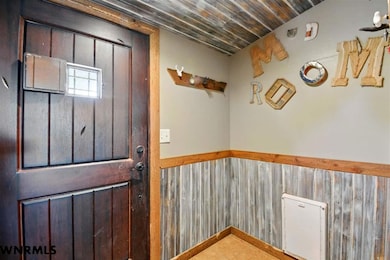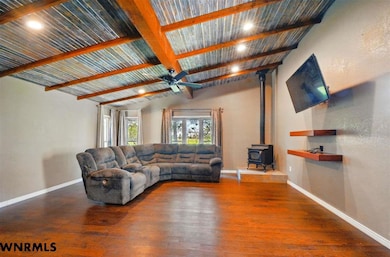60260 Highway 71 Scottsbluff, NE 69361
Estimated payment $2,266/month
Highlights
- Spa
- Ranch Style House
- Home Office
- Wood Burning Stove
- Mud Room
- 5 Car Attached Garage
About This Home
Don't miss your chance to own this little slice of heaven! This secluded acreage just north of town offers peace, privacy, and plenty of room to live, work, and play. The beautifully maintained one-level home features a spacious primary suite with ensuite bath, plus two additional bedrooms and a 3⁄4 bath. The open layout offers comfort and convenience, perfect for everyday living or entertaining. Enjoy the large 3-car attached garage with a heated storeroom—ideal for projects or extra storage—as well as a private hot tub area to relax and unwind. The home is packed with thoughtful features, so be sure to schedule a visit to see it all! Outside, you'll find every hobbyist’s dream: a 33x22 heated shop powered by propane. There's also a barn and a lean-to building, offering even more space for animals, tools, or toys. This is the one you’ve been waiting for! Contact your favorite local real estate agent today for a private showing!
Home Details
Home Type
- Single Family
Est. Annual Taxes
- $1,573
Year Built
- Built in 1950
Lot Details
- 1.08 Acre Lot
- Chain Link Fence
Home Design
- Ranch Style House
- Brick Exterior Construction
- Slab Foundation
- Frame Construction
- Metal Roof
- Stucco
Interior Spaces
- 2,174 Sq Ft Home
- Wood Burning Stove
- Window Treatments
- Mud Room
- Home Office
- Luxury Vinyl Plank Tile Flooring
- Laundry on main level
Kitchen
- Electric Range
- Microwave
- Dishwasher
Bedrooms and Bathrooms
- 3 Main Level Bedrooms
- 2 Bathrooms
Parking
- 5 Car Attached Garage
- Garage Door Opener
Outdoor Features
- Spa
- Patio
Utilities
- Forced Air Heating and Cooling System
- Propane
- Well
- Electric Water Heater
- Septic Tank
Listing and Financial Details
- Assessor Parcel Number 010293078
Map
Home Values in the Area
Average Home Value in this Area
Tax History
| Year | Tax Paid | Tax Assessment Tax Assessment Total Assessment is a certain percentage of the fair market value that is determined by local assessors to be the total taxable value of land and additions on the property. | Land | Improvement |
|---|---|---|---|---|
| 2024 | $1,573 | $143,210 | $20,320 | $122,890 |
| 2023 | $2,205 | $119,230 | $13,200 | $106,030 |
| 2022 | $2,205 | $119,230 | $13,200 | $106,030 |
| 2021 | $2,133 | $113,507 | $13,200 | $100,307 |
| 2020 | $2,007 | $106,075 | $13,200 | $92,875 |
| 2019 | $1,332 | $70,500 | $13,710 | $56,790 |
| 2018 | $1,289 | $67,796 | $13,710 | $54,086 |
| 2017 | $1,239 | $64,895 | $13,710 | $51,185 |
| 2016 | $1,213 | $63,487 | $13,710 | $49,777 |
| 2015 | $1,176 | $62,038 | $13,710 | $48,328 |
| 2014 | $1,009 | $57,249 | $13,710 | $43,539 |
| 2012 | -- | $55,981 | $13,710 | $42,271 |
Property History
| Date | Event | Price | List to Sale | Price per Sq Ft |
|---|---|---|---|---|
| 10/14/2025 10/14/25 | Price Changed | $405,000 | -2.4% | $186 / Sq Ft |
| 09/18/2025 09/18/25 | Price Changed | $415,000 | -2.4% | $191 / Sq Ft |
| 05/15/2025 05/15/25 | For Sale | $425,000 | -- | $195 / Sq Ft |
Purchase History
| Date | Type | Sale Price | Title Company |
|---|---|---|---|
| Warranty Deed | $325,000 | Nebraska Title | |
| Warranty Deed | $11,000 | Western Prairie Title Co |
Mortgage History
| Date | Status | Loan Amount | Loan Type |
|---|---|---|---|
| Open | $260,000 | New Conventional | |
| Previous Owner | $57,000 | Commercial |
Source: Western Nebraska Board of REALTORS®
MLS Number: 26511
APN: 010293078
- 50501 County Road 20
- 50860 Cr 19
- 2317 Kingsgate Rd
- 2517 Country Ln
- 4510 Apple Ave
- 4318 Shady Ln
- 4301 Shady Ln
- 2817 W 42nd St
- 501 W 38th St
- 597 Sagebrush Dr
- 908 E 42nd St Unit 4020 Hilltop Place
- TBD W 36th St
- 0 W 36th St Unit 20254154
- 10 Stoney Creek Dr
- 409 Sandra Ct
- 3415 Ross Ave
- 3428 Cary Ct
- 60013 Tripple Dr
- 414 W 33rd St
- 512 E 35th St
