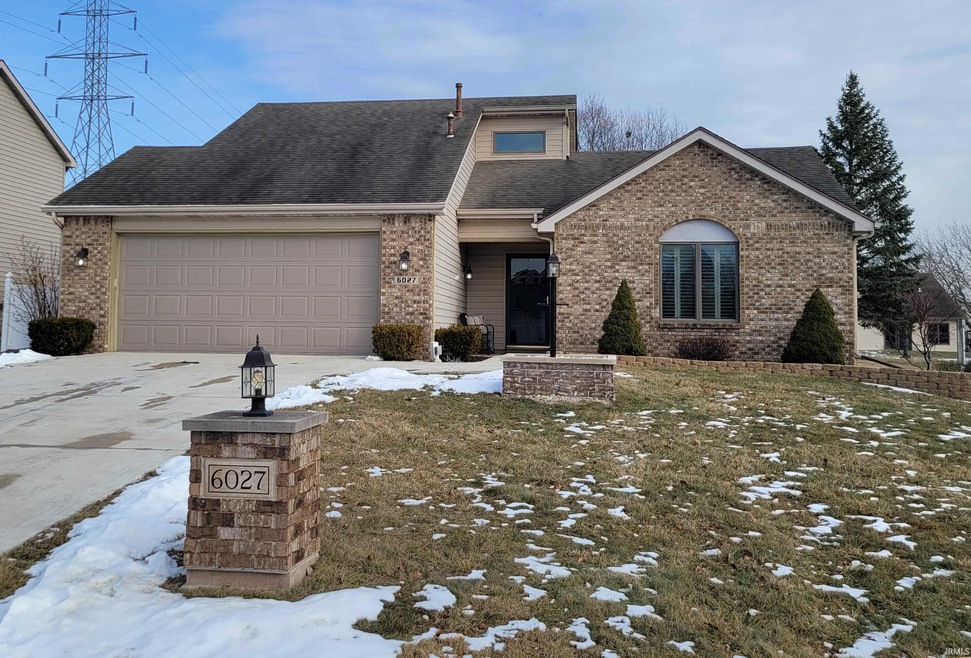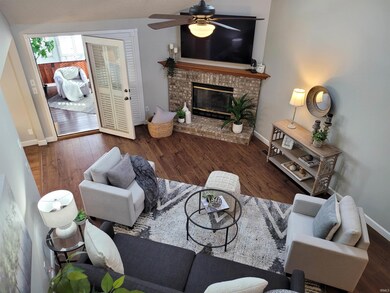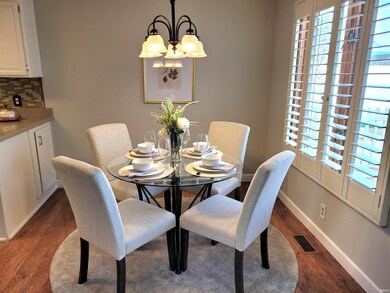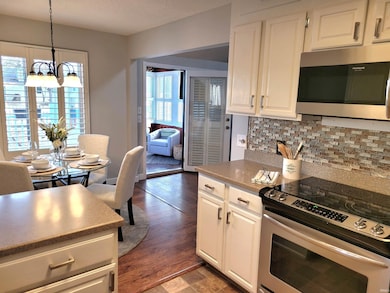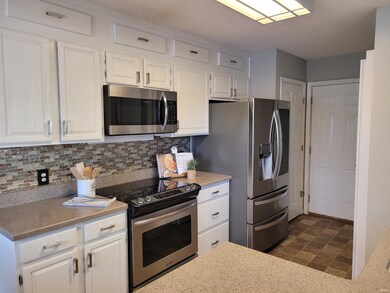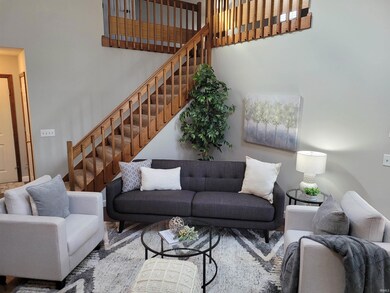
6027 Arbor Tree Cove Fort Wayne, IN 46804
Southwest Fort Wayne NeighborhoodHighlights
- Primary Bedroom Suite
- Cul-De-Sac
- 2 Car Attached Garage
- Summit Middle School Rated A-
- Skylights
- Patio
About This Home
As of March 2025Discover the charm of this brick-front Lofted Ranch home, offering the perfect blend of comfort and functionality. Featuring up to three bedrooms, 2 bedrooms and 2 full baths on main level, with possible 3rd bedroom in loft area. Some extra features: shutters for window coverings, 4 season sunroom for year-round enjoyment and a cozy living room with a gas fireplace, skylights, and an open staircase leading to the versatile loft. The kitchen highlights: pantry, back splash, large sink, newer upgraded appliances, breakfast bar, and an adjacent dining area. An oversized garage complete with a workbench, cabinets, and a floored attic. Additional upgrades include a new AC, new driveway and sidewalk, plus outdoor features like open yard area and fenced area, patio, vinyl deck, and a grilling/kitchen area. This home has so much inside and outside plus the home is located in a great area and convenient to all the needed amenities.
Property Details
Home Type
- Condominium
Est. Annual Taxes
- $1,060
Year Built
- Built in 1992
Lot Details
- Cul-De-Sac
- Vinyl Fence
HOA Fees
- $15 Monthly HOA Fees
Parking
- 2 Car Attached Garage
- Garage Door Opener
Home Design
- Loft
- Brick Exterior Construction
- Slab Foundation
- Vinyl Construction Material
Interior Spaces
- 1,364 Sq Ft Home
- 1-Story Property
- Ceiling Fan
- Skylights
- Self Contained Fireplace Unit Or Insert
- Gas Log Fireplace
- Entrance Foyer
- Living Room with Fireplace
Kitchen
- Electric Oven or Range
- Disposal
Flooring
- Ceramic Tile
- Vinyl
Bedrooms and Bathrooms
- 2 Bedrooms
- Primary Bedroom Suite
- 2 Full Bathrooms
Laundry
- Laundry on main level
- Electric Dryer Hookup
Attic
- Storage In Attic
- Pull Down Stairs to Attic
Outdoor Features
- Patio
Schools
- Haverhill Elementary School
- Summit Middle School
- Homestead High School
Utilities
- Forced Air Heating and Cooling System
- Heating System Uses Gas
Community Details
- Glens Of Liberty Mills Subdivision
Listing and Financial Details
- Assessor Parcel Number 02-11-27-103-007.000-075
Ownership History
Purchase Details
Home Financials for this Owner
Home Financials are based on the most recent Mortgage that was taken out on this home.Purchase Details
Home Financials for this Owner
Home Financials are based on the most recent Mortgage that was taken out on this home.Purchase Details
Home Financials for this Owner
Home Financials are based on the most recent Mortgage that was taken out on this home.Purchase Details
Home Financials for this Owner
Home Financials are based on the most recent Mortgage that was taken out on this home.Purchase Details
Similar Homes in Fort Wayne, IN
Home Values in the Area
Average Home Value in this Area
Purchase History
| Date | Type | Sale Price | Title Company |
|---|---|---|---|
| Warranty Deed | -- | Metropolitan Title | |
| Quit Claim Deed | -- | Metropolitan Title Of Indian | |
| Interfamily Deed Transfer | -- | None Available | |
| Warranty Deed | -- | None Available | |
| Interfamily Deed Transfer | -- | -- |
Mortgage History
| Date | Status | Loan Amount | Loan Type |
|---|---|---|---|
| Open | $185,000 | New Conventional | |
| Previous Owner | $95,200 | Adjustable Rate Mortgage/ARM | |
| Previous Owner | $99,400 | Adjustable Rate Mortgage/ARM | |
| Previous Owner | $98,910 | New Conventional | |
| Previous Owner | $97,000 | Credit Line Revolving |
Property History
| Date | Event | Price | Change | Sq Ft Price |
|---|---|---|---|---|
| 03/05/2025 03/05/25 | Sold | $239,900 | -5.9% | $176 / Sq Ft |
| 02/11/2025 02/11/25 | Pending | -- | -- | -- |
| 02/09/2025 02/09/25 | Price Changed | $254,900 | -1.9% | $187 / Sq Ft |
| 01/26/2025 01/26/25 | For Sale | $259,900 | +136.5% | $191 / Sq Ft |
| 11/19/2012 11/19/12 | Sold | $109,900 | -8.3% | $88 / Sq Ft |
| 09/19/2012 09/19/12 | Pending | -- | -- | -- |
| 05/31/2012 05/31/12 | For Sale | $119,900 | -- | $96 / Sq Ft |
Tax History Compared to Growth
Tax History
| Year | Tax Paid | Tax Assessment Tax Assessment Total Assessment is a certain percentage of the fair market value that is determined by local assessors to be the total taxable value of land and additions on the property. | Land | Improvement |
|---|---|---|---|---|
| 2024 | $1,060 | $241,400 | $47,700 | $193,700 |
| 2023 | $1,060 | $225,300 | $24,400 | $200,900 |
| 2022 | $1,039 | $206,100 | $24,400 | $181,700 |
| 2021 | $1,019 | $185,000 | $24,400 | $160,600 |
| 2020 | $999 | $165,400 | $24,400 | $141,000 |
| 2019 | $979 | $148,000 | $24,400 | $123,600 |
| 2018 | $960 | $136,800 | $24,400 | $112,400 |
| 2017 | $941 | $129,900 | $24,400 | $105,500 |
| 2016 | $928 | $126,000 | $24,400 | $101,600 |
| 2014 | $887 | $115,500 | $24,400 | $91,100 |
| 2013 | $1,193 | $113,800 | $24,400 | $89,400 |
Agents Affiliated with this Home
-
Tamra Stier
T
Seller's Agent in 2025
Tamra Stier
Rockfield Realty Group
3 in this area
23 Total Sales
-
Madeline Shine

Buyer's Agent in 2025
Madeline Shine
Anthony REALTORS
(260) 437-1027
17 in this area
54 Total Sales
-
BARBARA QUANDT
B
Seller's Agent in 2012
BARBARA QUANDT
Gold House LLC
(260) 432-0531
9 in this area
34 Total Sales
-
D
Buyer's Agent in 2012
Debbie Oldakowski
CENTURY 21 Bradley Realty, Inc
Map
Source: Indiana Regional MLS
MLS Number: 202502433
APN: 02-11-27-103-007.000-075
- 6211 Salford Ct
- 5620 Homestead Rd
- 6215 Shady Creek Ct
- 5220 Spartan Dr
- 10530 Uncas Trail
- 10909 Bittersweet Dells Ln
- 11710 Tweedsmuir Run
- 5002 Buffalo Ct
- 5805 Hemingway Run
- 7001 Sweet Gum Ct
- 6026 Hemingway Run
- 7136 Pine Lake Rd
- 4904 Live Oak Ct
- 9525 Ledge Wood Ct
- 9531 Ledge Wood Ct
- 11923 Eagle Creek Cove
- 11531 Brigadoon Ct
- 4807 Oak Mast Trail
- 6322 Eagle Nest Ct
- 6719 W Canal Pointe Ln
