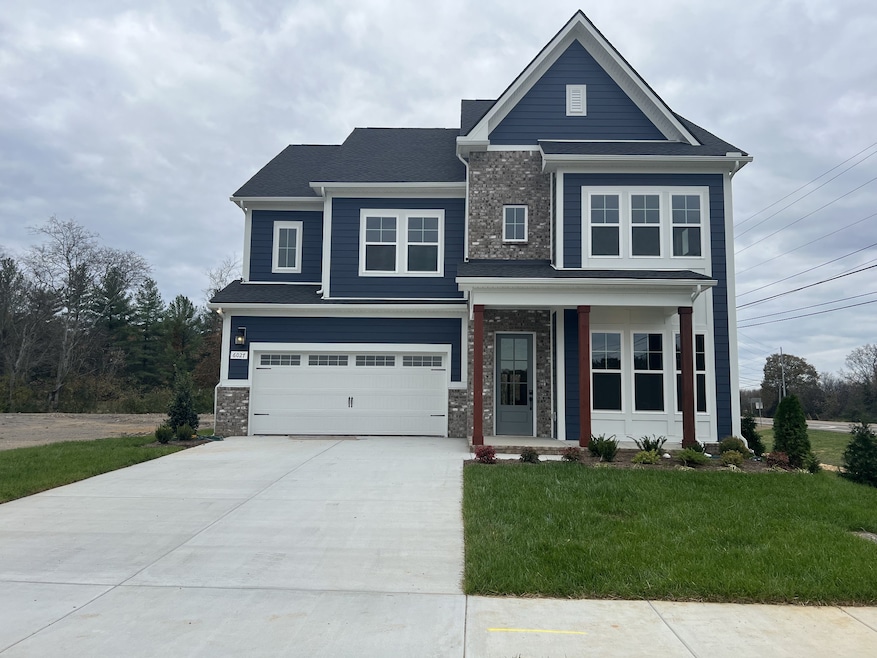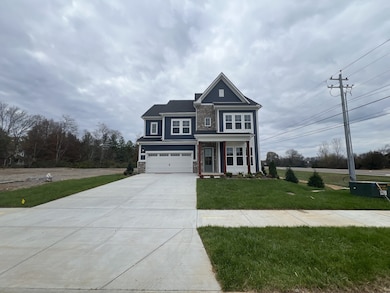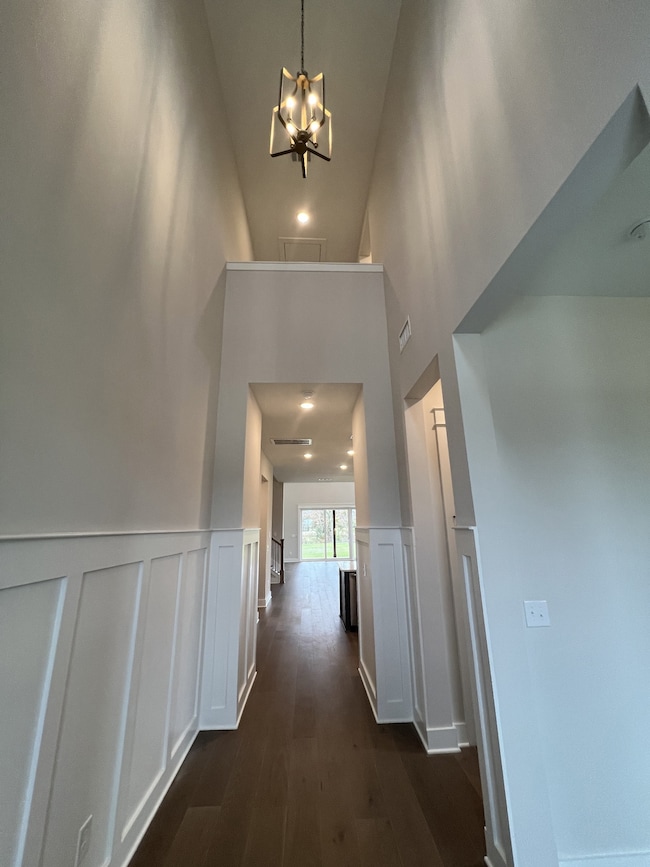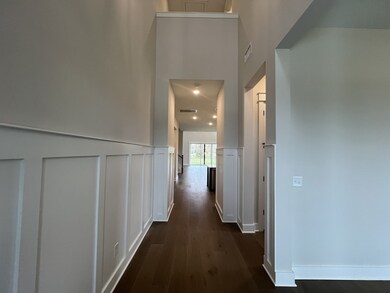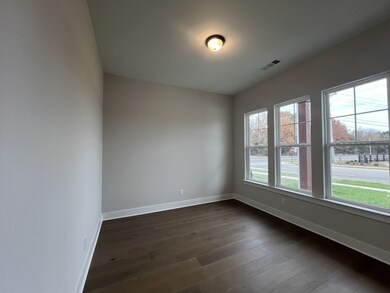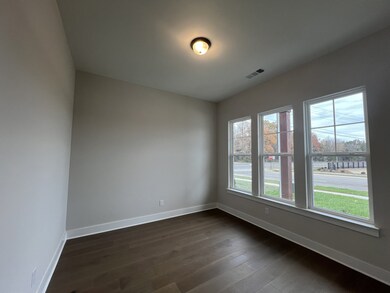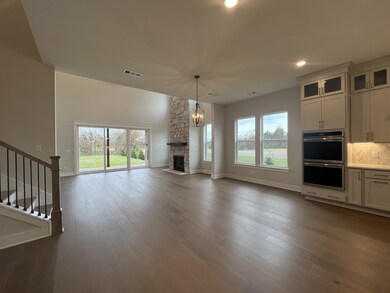6027 Bloom St Rockvale, TN 37153
Estimated payment $4,464/month
Highlights
- Great Room with Fireplace
- Freestanding Bathtub
- Covered Patio or Porch
- Rockvale Elementary School Rated A-
- Vaulted Ceiling
- Double Oven
About This Home
Professional Photos Coming Soon! Welcome to Riley Farms by DRB Homes! The Spruce floorpan features a dramatic 2-story great room and 10 ft ceilings throughout the first floor. The gourmet kitchen offers a 5-burner gas cooktop, double wall oven, wood hood, and spacious prep and storage areas—perfect for everyday living and entertaining. Enjoy a cozy gas fireplace indoors and a second gas fireplace on the covered outdoor living space.
The main-level primary suite includes vaulted ceilings, a stand-alone soaking tub, and a spa-inspired shower for true relaxation. Upstairs, generously sized bedrooms share convenient Jack & Jill baths. Located in Rockvale’s desirable Riley Farms community, just minutes from Murfreesboro and Franklin, this home blends luxury, comfort, and thoughtful design in every detail. Call to schedule a tour!
Listing Agent
DRB Group Tennessee Brokerage Phone: 6155879007 License #345489 Listed on: 11/15/2025
Home Details
Home Type
- Single Family
Year Built
- Built in 2025
HOA Fees
- $75 Monthly HOA Fees
Parking
- 2 Car Attached Garage
- Front Facing Garage
- Driveway
Home Design
- Brick Exterior Construction
- Asphalt Roof
- Hardboard
Interior Spaces
- 3,407 Sq Ft Home
- Property has 2 Levels
- Vaulted Ceiling
- Ceiling Fan
- Gas Fireplace
- Entrance Foyer
- Great Room with Fireplace
- 2 Fireplaces
- Interior Storage Closet
- Washer and Electric Dryer Hookup
Kitchen
- Double Oven
- Built-In Gas Oven
- Cooktop
- Microwave
- Dishwasher
- Stainless Steel Appliances
- Kitchen Island
- Disposal
Flooring
- Carpet
- Laminate
- Tile
Bedrooms and Bathrooms
- 4 Bedrooms | 1 Main Level Bedroom
- Walk-In Closet
- Double Vanity
- Freestanding Bathtub
- Soaking Tub
Outdoor Features
- Covered Patio or Porch
Schools
- Rockvale Elementary School
- Rockvale Middle School
- Rockvale High School
Utilities
- Central Heating and Cooling System
- Heating System Uses Natural Gas
- Underground Utilities
Community Details
- Riley Farms Subdivision
Listing and Financial Details
- Property Available on 10/29/25
- Tax Lot 15
Map
Home Values in the Area
Average Home Value in this Area
Property History
| Date | Event | Price | List to Sale | Price per Sq Ft |
|---|---|---|---|---|
| 11/15/2025 11/15/25 | For Sale | $699,999 | -- | $205 / Sq Ft |
Source: Realtracs
MLS Number: 3046475
- Ansley Plan at Riley Farms
- Chelsea Plan at Riley Farms
- Pelham Plan at Riley Farms
- Wynwood Plan at Riley Farms
- Wagener Plan at Riley Farms
- Bedford Plan at Riley Farms
- Lassiter Plan at Riley Farms
- Brier Creek Plan at Riley Farms
- 6015 Bloom St
- 6011 Bloom St
- 6007 Bloom St
- 6003 Bloom St
- 4138 Dream Beetle Loop
- 2102 Salem Woods Dr
- 2305 Scout Dr
- Newport Plan at Carlton Landing
- Manchester Plan at Carlton Landing
- Johnson Plan at Carlton Landing
- Sherwood Plan at Carlton Landing
- Brentwood Plan at Carlton Landing
- 5020 Old Salem Rd
- 1105 Brocton Ct
- 2913 Haviland Way
- 3726 Pelham Wood Dr
- 3309 Marichal Dr
- 2939 Morning Mist Ct
- 2907 Morning Mist Ct
- 2911 Morning Mist Ct
- 3204 Dizzy Dean Dr
- 3229 Dizzy Dean Dr
- 2527 Salem Glen Crossing
- 2817 Bluestem Ln
- 148 Copper Ridge Trail
- 1713 Muirwood Blvd
- 1721 Muirwood Blvd
- 2620 New Salem Hwy
- 1832 Charismatic Place
- 3447 Nightshade Dr
- 3442 Risen Star Dr
- 5226 Whispering Willow Cir
