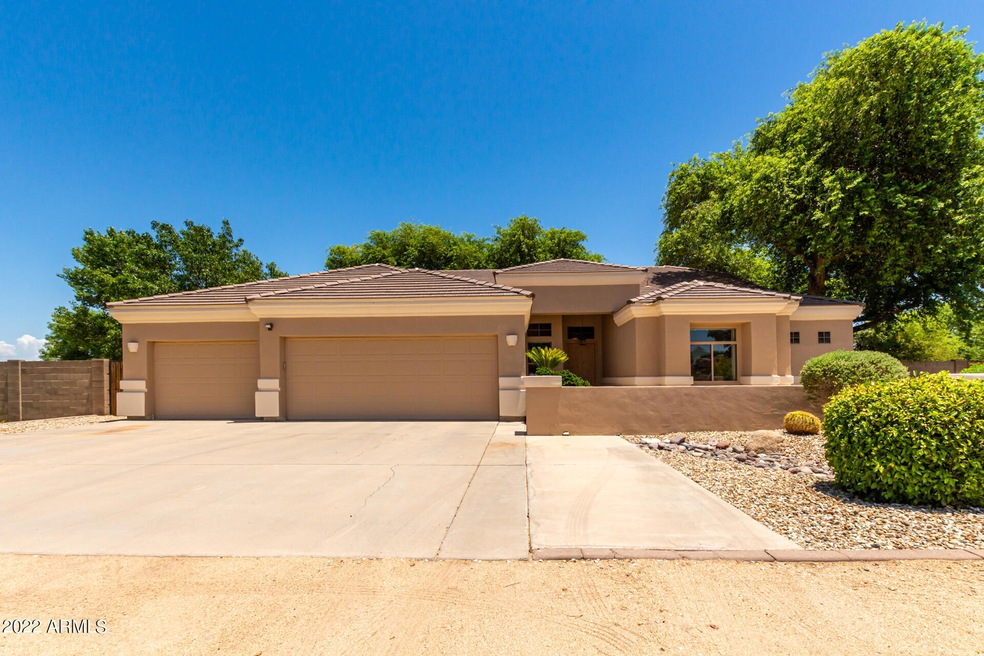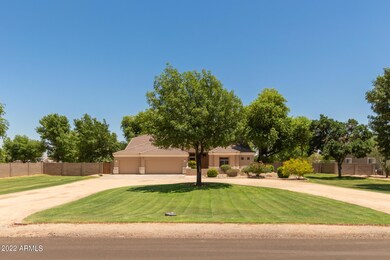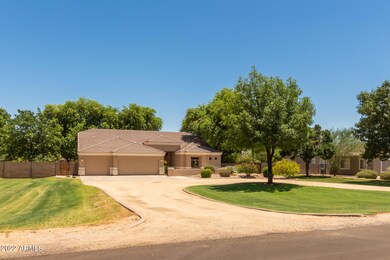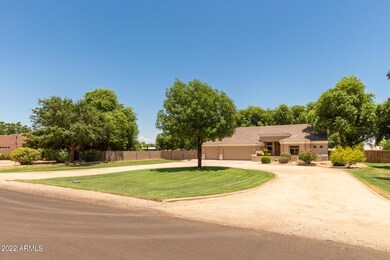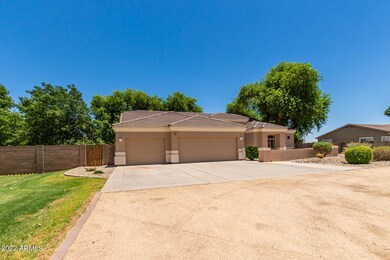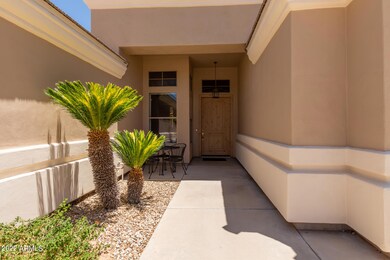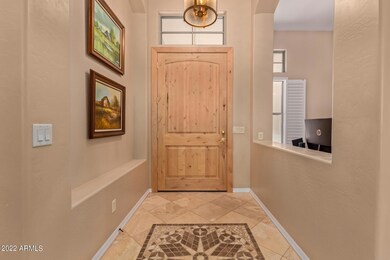
6027 N 186th Ave Waddell, AZ 85355
Citrus Park NeighborhoodEstimated Value: $810,000 - $1,048,000
Highlights
- Horses Allowed On Property
- Private Pool
- 1.01 Acre Lot
- Canyon View High School Rated A-
- RV Gated
- Hydromassage or Jetted Bathtub
About This Home
As of April 2023Look no further! This beautiful 4 beds, 3 baths property is the one for you! 1+ acre lot with irrigation for low water bills! Gorgeous front yard w/circular driveway, 3 car garage,-3rd bay has A/C . Delightful landscape, & cozy courtyard. Come inside to discover the stunning high ceilings, travertine floors and showers, trending palette, plantation shutters, and comfortable living room. Spacious family room w/stone fireplace & bountiful natural light. Gourmet eat-in kitchen featuring stylish cabinets, granite counters, SS appliances, breakfast nook, pantry, & an island w/breakfast bar. The grand primary bedroom boasts large walk-in closet, & a lavish ensuite w/dual sinks, a jetted soaking tub, & enclosed shower. Backyard has mature trees for a shady retreat, sparkling pool & RV parking
Last Agent to Sell the Property
Ann Chestnut
West USA Realty License #SA655100000 Listed on: 07/22/2022

Home Details
Home Type
- Single Family
Est. Annual Taxes
- $3,706
Year Built
- Built in 2002
Lot Details
- 1.01 Acre Lot
- Desert faces the front of the property
- Block Wall Fence
- Front and Back Yard Sprinklers
- Sprinklers on Timer
- Private Yard
- Grass Covered Lot
HOA Fees
- $24 Monthly HOA Fees
Parking
- 3 Car Direct Access Garage
- 4 Open Parking Spaces
- Garage Door Opener
- Circular Driveway
- RV Gated
Home Design
- Wood Frame Construction
- Tile Roof
- Stucco
Interior Spaces
- 3,518 Sq Ft Home
- 1-Story Property
- Central Vacuum
- Ceiling height of 9 feet or more
- Ceiling Fan
- Double Pane Windows
- Solar Screens
- Family Room with Fireplace
- Washer and Dryer Hookup
Kitchen
- Eat-In Kitchen
- Breakfast Bar
- Kitchen Island
- Granite Countertops
Flooring
- Carpet
- Stone
Bedrooms and Bathrooms
- 4 Bedrooms
- Primary Bathroom is a Full Bathroom
- 3 Bathrooms
- Dual Vanity Sinks in Primary Bathroom
- Hydromassage or Jetted Bathtub
- Bathtub With Separate Shower Stall
Pool
- Private Pool
- Diving Board
Schools
- Scott L Libby Elementary School
- Verrado Middle School
- Canyon View High School
Utilities
- Central Air
- Heating Available
- Septic Tank
- High Speed Internet
- Cable TV Available
Additional Features
- Covered patio or porch
- Flood Irrigation
- Horses Allowed On Property
Community Details
- Association fees include street maintenance
- Clearwater Farms Association, Phone Number (482) 759-4945
- Built by Custom
- Clearwater Farms Estates Subdivision
Listing and Financial Details
- Tax Lot 36
- Assessor Parcel Number 502-23-069
Ownership History
Purchase Details
Home Financials for this Owner
Home Financials are based on the most recent Mortgage that was taken out on this home.Similar Homes in the area
Home Values in the Area
Average Home Value in this Area
Purchase History
| Date | Buyer | Sale Price | Title Company |
|---|---|---|---|
| Smith Jason | $899,500 | Great American Title Agency |
Mortgage History
| Date | Status | Borrower | Loan Amount |
|---|---|---|---|
| Open | Smith Jason | $719,600 | |
| Previous Owner | Chestnut Slade | $175,000 |
Property History
| Date | Event | Price | Change | Sq Ft Price |
|---|---|---|---|---|
| 07/07/2023 07/07/23 | Off Market | $899,500 | -- | -- |
| 04/18/2023 04/18/23 | Sold | $899,500 | 0.0% | $256 / Sq Ft |
| 03/14/2023 03/14/23 | Pending | -- | -- | -- |
| 01/20/2023 01/20/23 | Price Changed | $899,500 | -2.2% | $256 / Sq Ft |
| 01/10/2023 01/10/23 | Price Changed | $920,000 | -3.1% | $262 / Sq Ft |
| 09/21/2022 09/21/22 | Price Changed | $949,000 | -4.6% | $270 / Sq Ft |
| 08/15/2022 08/15/22 | Price Changed | $995,000 | -5.2% | $283 / Sq Ft |
| 07/20/2022 07/20/22 | For Sale | $1,050,000 | -- | $298 / Sq Ft |
Tax History Compared to Growth
Tax History
| Year | Tax Paid | Tax Assessment Tax Assessment Total Assessment is a certain percentage of the fair market value that is determined by local assessors to be the total taxable value of land and additions on the property. | Land | Improvement |
|---|---|---|---|---|
| 2025 | $3,762 | $49,236 | -- | -- |
| 2024 | $3,630 | $46,891 | -- | -- |
| 2023 | $3,630 | $69,570 | $13,910 | $55,660 |
| 2022 | $3,493 | $54,560 | $10,910 | $43,650 |
| 2021 | $3,706 | $53,970 | $10,790 | $43,180 |
| 2020 | $3,589 | $49,850 | $9,970 | $39,880 |
| 2019 | $3,467 | $44,220 | $8,840 | $35,380 |
| 2018 | $3,391 | $44,950 | $8,990 | $35,960 |
| 2017 | $3,178 | $42,910 | $8,580 | $34,330 |
| 2016 | $3,001 | $36,770 | $7,350 | $29,420 |
Agents Affiliated with this Home
-

Seller's Agent in 2023
Ann Chestnut
West USA Realty
(602) 228-3719
-
Jana Hatcher
J
Buyer's Agent in 2023
Jana Hatcher
DPR Realty
(623) 979-3002
1 in this area
40 Total Sales
Map
Source: Arizona Regional Multiple Listing Service (ARMLS)
MLS Number: 6437234
APN: 502-23-069
- 18509 W Bethany Home Rd
- 5879 N 187th Ln
- 5871 N 187th Ln
- 18654 W Solano Dr
- 6242 N 185th Ave
- 19565 W Palo Verde Dr
- 18808 W Solano Dr
- 18766 W Montebello Ave
- 18813 W Solano Dr
- 6052 N 183rd Ave
- 6118 N 183rd Ave
- 18740 W San Juan Ave
- 18731 W San Juan Ave
- 18329 W Montebello Ave
- 18735 W San Juan Ave
- 19873 W San Juan Ave
- 19031 W Palo Verde Dr
- 5519 N 187th Ln
- 19015 W Rose Ln
- 19021 W Maryland Ave
- 6027 N 186th Ave
- 6013 N 186th Ave
- 6041 N 186th Ave
- 6014 N 186th Ave
- 6055 N 186th Ave
- 6028 N 186th Ave
- 6042 N 186th Ave
- 18609 W Bethany Home Rd
- 18623 W Bethany Home Rd
- 18545 W Bethany Home Rd
- 6113 N 186th Ave
- 6056 N 186th Ave
- 18631 W Bethany Home Rd
- 18533 W Bethany Home Rd
- 18639 W Bethany Home Rd
- 6114 N 186th Ave
- 6016 N 185th Ave
- 6008 N 185th Ave Unit 46
- 6127 N 186th Ave
- 18515 W Bethany Home Rd
