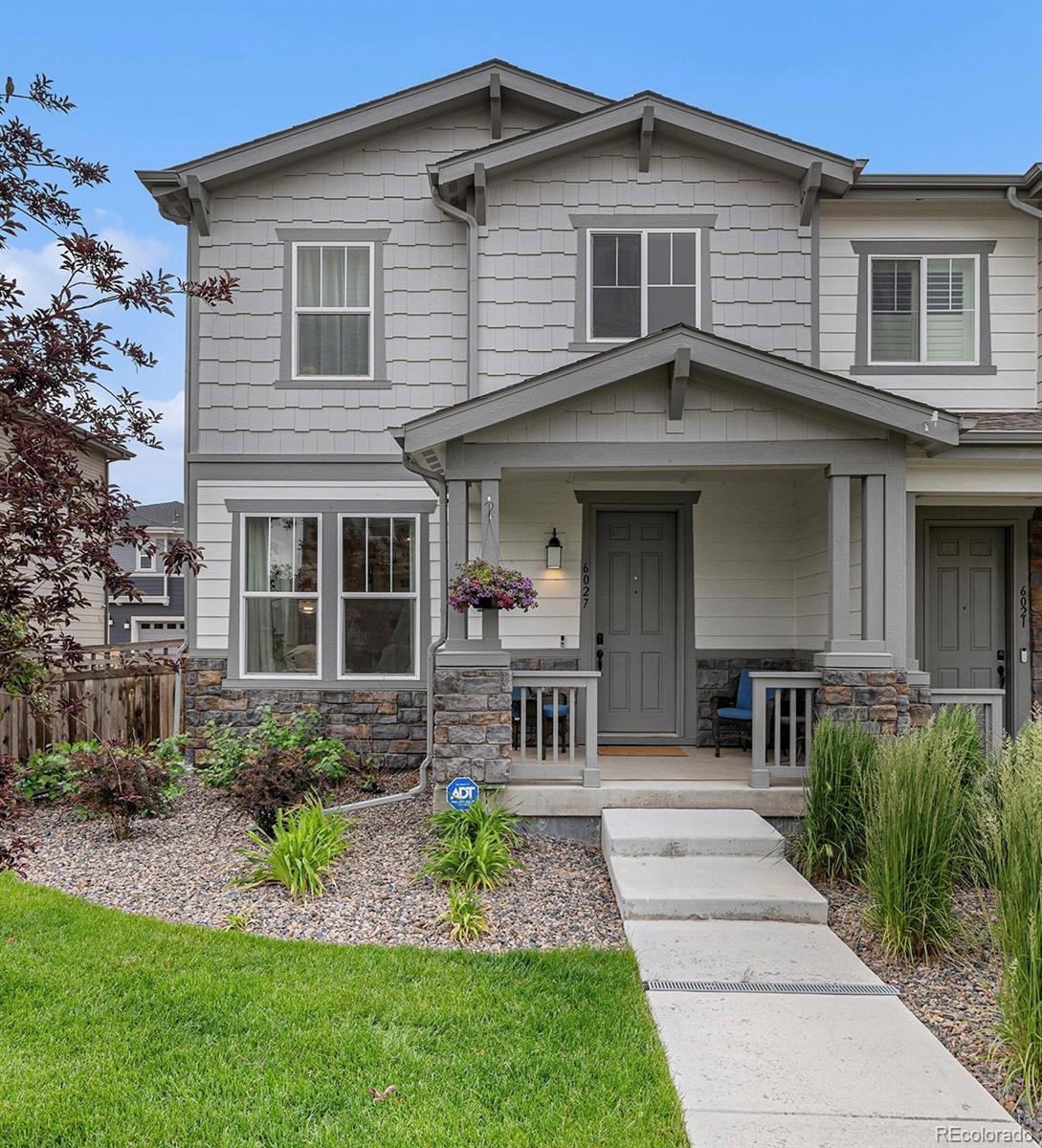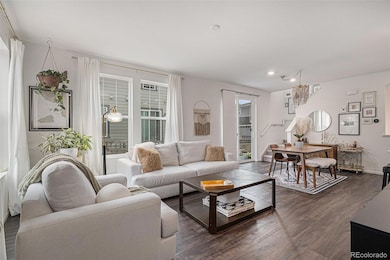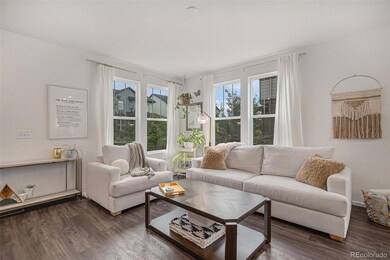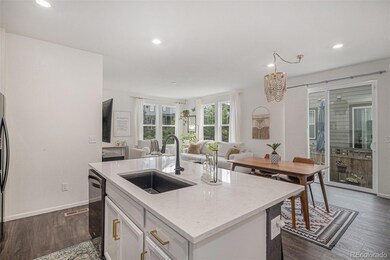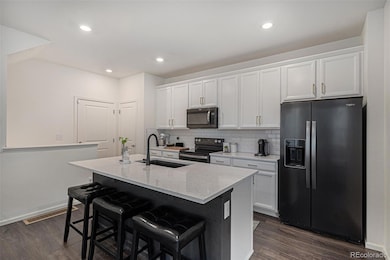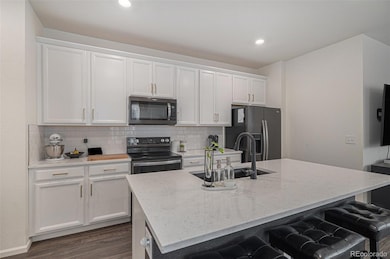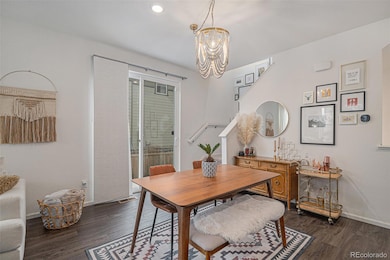6027 N Netherland Ct Aurora, CO 80019
Estimated payment $3,368/month
Highlights
- Bonus Room
- Private Yard
- Community Garden
- Mariners Elementary School Rated A
- Den
- Front Porch
About This Home
Truly Move-In Ready! Rare opportunity to own one of the few homes with a finished basement in the neighborhood—complete with an extra bedroom and bath for guests or a private suite. Featuring 4 bedrooms, 4 baths, a bonus room, and a two-car garage, this home offers space, comfort, and style in all the right places. Property Highlights + Features Low-Maintenance Living — The HOA takes care of it all:
• Front yard and green court landscaping, including mowing, weeding, pruning, and storm cleanup
• Sprinkler system maintenance and seasonal blowouts
• Snow removal from front sidewalks, the green court, and your driveway Quiet & Private — Built with a double firewall system for zero sound transference between paired homes, offering exceptional peace and privacy. Spacious Outdoor Living — Enjoy larger side yards than nearly all alley-loaded detached homes in the neighborhood, perfect for outdoor entertaining or play space. Major Upgrade Completed — Brand new roof installed June 2025, providing peace of mind for years to come. The Future is Bright Here! Exciting development is transforming the area between 2026–2028, bringing even more convenience and value to your doorstep:
• Super Target and large retail/restaurant hub at Tower & 56th
• King Soopers Marketplace + retail center right across the street at Piccadilly & 56th
• Painted Prairie Town Center — featuring a hotel, restaurants, coffee shops, boutique retail, a neighborhood market, outdoor venue, and container-style food court **This home qualifies for an assumable 3% FHA loan for qualified buyers**
Listing Agent
Your Castle Real Estate Inc Brokerage Email: BeccaSmithHomes@gmail.com,303-995-2185 License #100101124 Listed on: 06/20/2025

Home Details
Home Type
- Single Family
Est. Annual Taxes
- $6,042
Year Built
- Built in 2021
Lot Details
- 2,975 Sq Ft Lot
- Private Yard
HOA Fees
- $145 Monthly HOA Fees
Parking
- 2 Car Attached Garage
Home Design
- Frame Construction
- Composition Roof
Interior Spaces
- 2-Story Property
- Living Room
- Dining Room
- Den
- Bonus Room
- Finished Basement
- 1 Bedroom in Basement
- Laundry Room
Bedrooms and Bathrooms
- 4 Bedrooms
Outdoor Features
- Front Porch
Schools
- Harmony Ridge P-8 Elementary And Middle School
- Vista Peak High School
Utilities
- Central Air
- Water Heater
Listing and Financial Details
- Exclusions: Sellers personal property
- Assessor Parcel Number R0195895
Community Details
Overview
- Association fees include insurance, ground maintenance, maintenance structure, recycling, road maintenance, snow removal, trash
- Painted Prairie Association, Phone Number (303) 482-2213
- Painted Prairie Subdivision
Amenities
- Community Garden
Recreation
- Community Playground
- Park
- Trails
Map
Home Values in the Area
Average Home Value in this Area
Tax History
| Year | Tax Paid | Tax Assessment Tax Assessment Total Assessment is a certain percentage of the fair market value that is determined by local assessors to be the total taxable value of land and additions on the property. | Land | Improvement |
|---|---|---|---|---|
| 2024 | $6,042 | $30,810 | $6,560 | $24,250 |
| 2023 | $6,005 | $35,650 | $6,430 | $29,220 |
| 2022 | $3,486 | $28,860 | $4,430 | $24,430 |
| 2021 | $3,486 | $28,860 | $4,430 | $24,430 |
| 2020 | $484 | $2,500 | $2,500 | $0 |
| 2019 | $483 | $2,500 | $2,500 | $0 |
| 2018 | $2 | $10 | $10 | $0 |
Property History
| Date | Event | Price | List to Sale | Price per Sq Ft |
|---|---|---|---|---|
| 10/30/2025 10/30/25 | Pending | -- | -- | -- |
| 10/06/2025 10/06/25 | Price Changed | $515,000 | -1.9% | $206 / Sq Ft |
| 09/17/2025 09/17/25 | Price Changed | $525,000 | -3.7% | $210 / Sq Ft |
| 09/02/2025 09/02/25 | Price Changed | $545,000 | -2.7% | $218 / Sq Ft |
| 08/21/2025 08/21/25 | Price Changed | $560,000 | -2.6% | $224 / Sq Ft |
| 07/28/2025 07/28/25 | Price Changed | $575,000 | -1.7% | $230 / Sq Ft |
| 06/20/2025 06/20/25 | For Sale | $585,000 | -- | $234 / Sq Ft |
Purchase History
| Date | Type | Sale Price | Title Company |
|---|---|---|---|
| Special Warranty Deed | $462,380 | First American |
Mortgage History
| Date | Status | Loan Amount | Loan Type |
|---|---|---|---|
| Open | $399,900 | FHA |
Source: REcolorado®
MLS Number: 1584851
APN: 1821-11-1-08-024
- 6034 N Nepal St
- 6047 N Nepal Ct
- 21325 E 59th Dr
- 21345 E 59th Dr
- 21405 E 59th Dr
- 21418 E 61st Dr
- 21416 E 61st Dr
- 21452 E 60th Ave
- 21323 E 59th Place
- 21343 E 59th Place
- 5957 N Orleans St
- Plan 1672 Modeled at Painted Prairie - Villas
- Plan 1886 at Painted Prairie - Villas
- Plan 1429 Modeled at Painted Prairie - Villas
- Plan 1964 at Painted Prairie - Villas
- Plan 1755 at Painted Prairie - Villas
- Plan 2392 at Painted Prairie
- Plan 2504 at Painted Prairie
- Plan 1823 at Painted Prairie
- Plan 1925 at Painted Prairie
