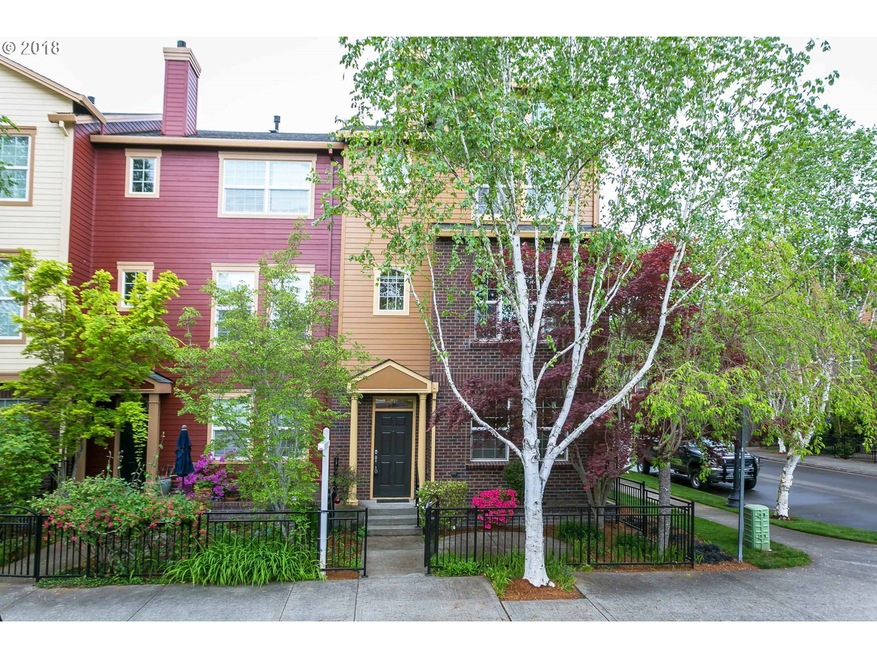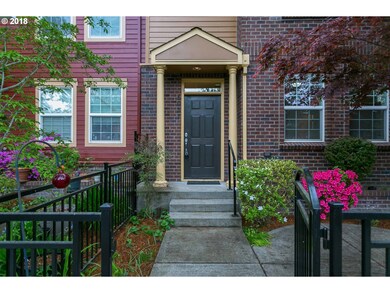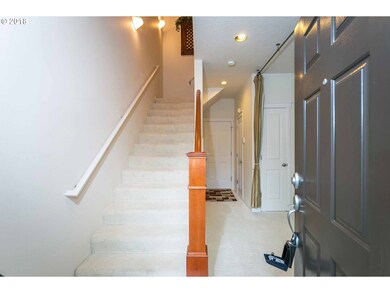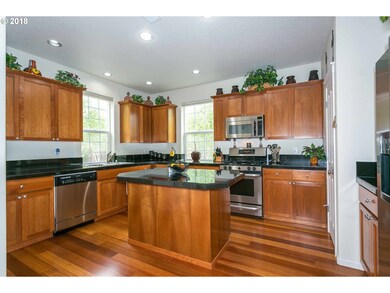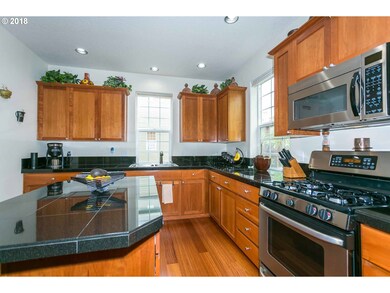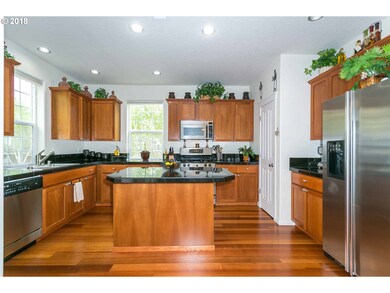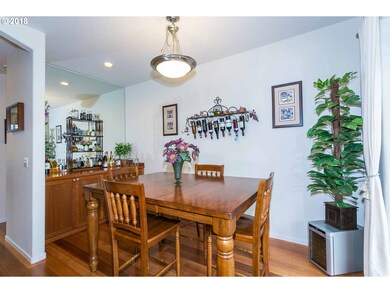
$510,000
- 3 Beds
- 3.5 Baths
- 1,825 Sq Ft
- 842 NE Rothbury Ave
- Hillsboro, OR
Welcome to your next home in the heart of Orenco Gardens—where modern comfort meets unbeatable convenience! This immaculately kept and beautifully updated 3-bedroom, 3.5-bath townhouse offers 1,825 sq ft of thoughtful living space, designed for style, function, and easy living. Inside, you'll find updated flooring, high ceilings, and a layout that’s filled with natural light. The kitchen is a
Brian Ruffalo Windermere Northwest Living
