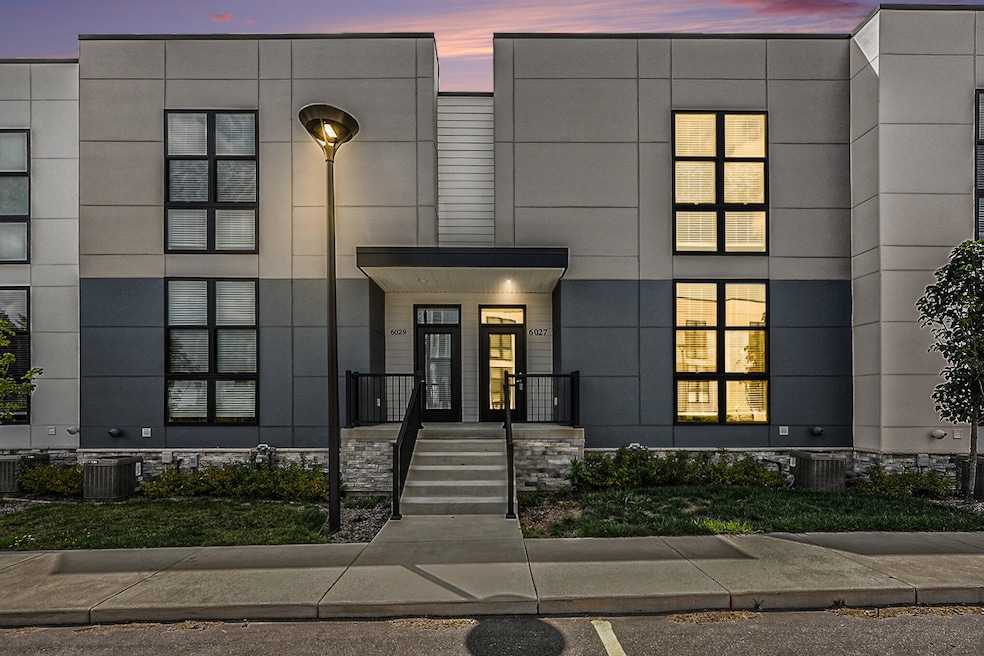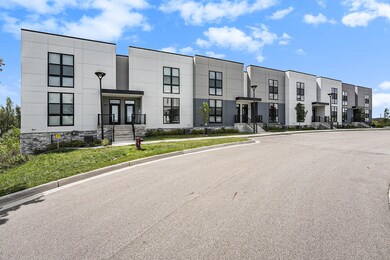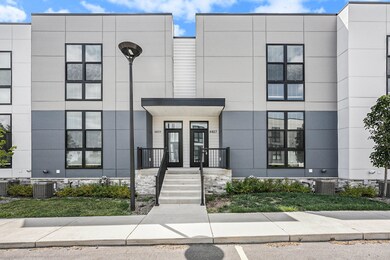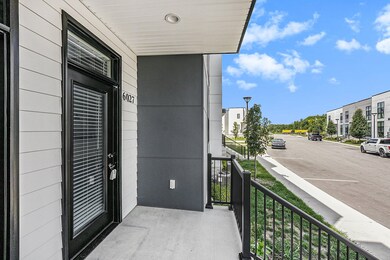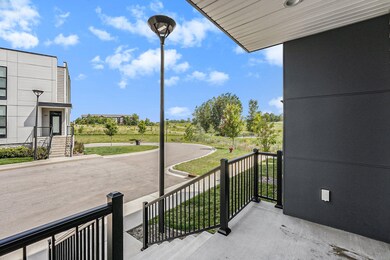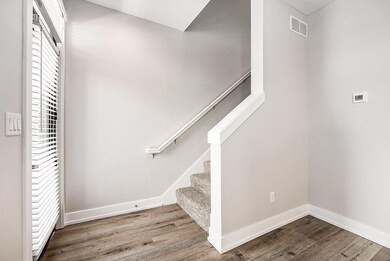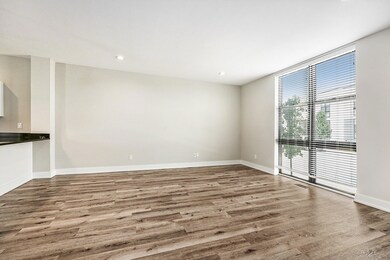
6027 Port View Dr SE Grand Rapids, MI 49512
Highlights
- Deck
- Porch
- Eat-In Kitchen
- Dutton Elementary School Rated A
- 2 Car Attached Garage
- Laundry Room
About This Home
As of October 2024Chic and contemporary townhome with a prime location in Caledonia Schools. This stunning residence offers over 1500 SF of finished living space in an open-concept design, 9ft ceilings on the main floor, and floor-to-ceiling windows that flood the space with natural light, highlighting the sleek, modern finishes throughout. Experience the spacious living area, dining area, and open-concept kitchen with LVP floors, quartz counters, subway tile backsplash, and stainless steel appliances. The primary ensuite bathroom offers a tiled shower, a double-sink vanity, and an upgraded walk-in closet. Two additional bedrooms, a full bath, and additional laundry on the upper level. Ample additional storage, a secondary laundry space, and an oversized two-car garage on the lower level. Other extras include a large back deck, a covered front porch, extra guest parking, central A/C, low HOA dues of only $250 per month, and more. The location provides easy access to shopping, dining, the Gerald R Ford International Airport, highways, and other area amenities. This Port View Townhome offers the perfect blend of style and convenience. Don't miss the opportunity to make this exquisite property your new home!
Last Agent to Sell the Property
Greenridge Realty (Cascade) License #6506045982 Listed on: 08/21/2024
Last Buyer's Agent
Greenridge Realty (Cascade) License #6506045982 Listed on: 08/21/2024
Property Details
Home Type
- Condominium
Est. Annual Taxes
- $5,233
Year Built
- Built in 2022
Lot Details
- Private Entrance
- Sprinkler System
HOA Fees
- $250 Monthly HOA Fees
Parking
- 2 Car Attached Garage
- Rear-Facing Garage
- Garage Door Opener
Home Design
- Slab Foundation
- Composition Roof
Interior Spaces
- 1,542 Sq Ft Home
- 2-Story Property
- Low Emissivity Windows
- Carpet
- Laundry in Basement
Kitchen
- Eat-In Kitchen
- Range<<rangeHoodToken>>
- <<microwave>>
- Dishwasher
- Disposal
Bedrooms and Bathrooms
- 3 Bedrooms
Laundry
- Laundry Room
- Laundry on upper level
- Dryer
- Washer
Outdoor Features
- Deck
- Porch
Location
- Mineral Rights Excluded
Utilities
- Forced Air Heating and Cooling System
- Heating System Uses Natural Gas
- High Speed Internet
- Phone Available
- Cable TV Available
Community Details
Overview
- Association fees include water, trash, snow removal, sewer, lawn/yard care
- Association Phone (616) 631-7769
- Port View Flats Condos
Pet Policy
- Pets Allowed
Ownership History
Purchase Details
Home Financials for this Owner
Home Financials are based on the most recent Mortgage that was taken out on this home.Purchase Details
Similar Homes in Grand Rapids, MI
Home Values in the Area
Average Home Value in this Area
Purchase History
| Date | Type | Sale Price | Title Company |
|---|---|---|---|
| Warranty Deed | $340,000 | Chicago Title | |
| Warranty Deed | -- | None Available |
Mortgage History
| Date | Status | Loan Amount | Loan Type |
|---|---|---|---|
| Open | $272,000 | New Conventional |
Property History
| Date | Event | Price | Change | Sq Ft Price |
|---|---|---|---|---|
| 10/02/2024 10/02/24 | Sold | $340,000 | -1.4% | $220 / Sq Ft |
| 08/31/2024 08/31/24 | Pending | -- | -- | -- |
| 08/29/2024 08/29/24 | Price Changed | $344,900 | -1.4% | $224 / Sq Ft |
| 08/21/2024 08/21/24 | For Sale | $349,900 | -- | $227 / Sq Ft |
Tax History Compared to Growth
Tax History
| Year | Tax Paid | Tax Assessment Tax Assessment Total Assessment is a certain percentage of the fair market value that is determined by local assessors to be the total taxable value of land and additions on the property. | Land | Improvement |
|---|---|---|---|---|
| 2025 | $3,223 | $181,100 | $0 | $0 |
| 2024 | $3,223 | $108,000 | $0 | $0 |
| 2023 | $3,233 | $108,000 | $0 | $0 |
| 2022 | $531 | $11,000 | $0 | $0 |
| 2021 | $282 | $6,000 | $0 | $0 |
| 2020 | $173 | $6,000 | $0 | $0 |
| 2019 | $27,289 | $6,000 | $0 | $0 |
Agents Affiliated with this Home
-
Arthur(beau) Otis
A
Seller's Agent in 2024
Arthur(beau) Otis
Greenridge Realty (Cascade)
(616) 401-8880
138 Total Sales
-
Brookanne Sharp
B
Seller Co-Listing Agent in 2024
Brookanne Sharp
Greenridge Realty (Cascade)
(616) 490-6531
66 Total Sales
Map
Source: Southwestern Michigan Association of REALTORS®
MLS Number: 24043693
APN: 41-23-06-211-023
- 6016 Port View Dr SE
- 6013 Port View Dr SE
- 5640 Kraft Ave SE
- 5544 Mammoth Dr SE
- 7256 Brighton Ln SE
- 7262 Brighton Ln SE
- 7263 Mammoth Ct
- 5490 Mammoth Dr SE
- 7269 Mammoth Ct SE
- 7260 Mammoth Ct SE
- 5484 Mammoth Dr
- 5480 Mammoth Dr
- 7384 Equine Ln SE
- 6065 E Paris Ave SE
- 7282 Graymoor St SE
- 7310 Graymoor St SE
- 7396 Unicorn Ave SE
- 6691 Egan Ave SE
- 5487 Mammoth Dr SE
- 5500 Mammoth Dr
