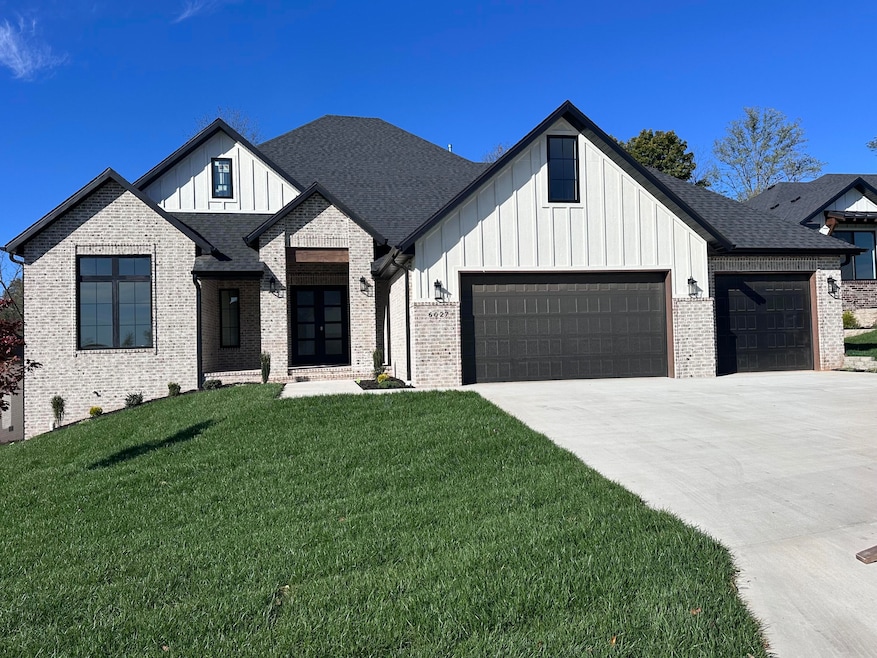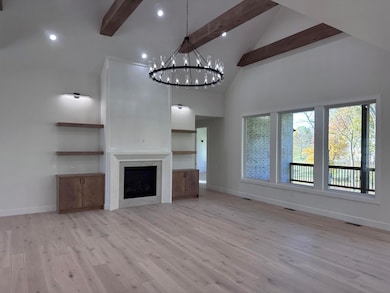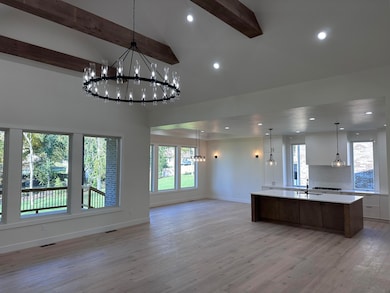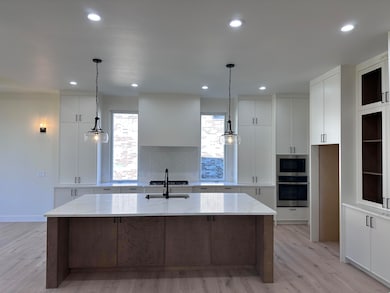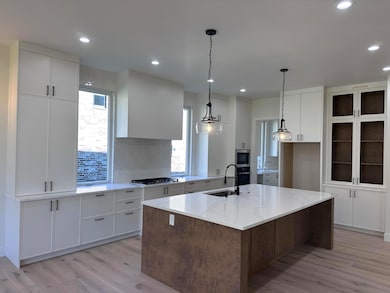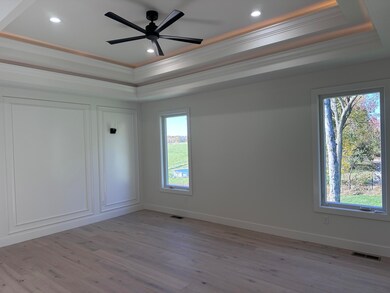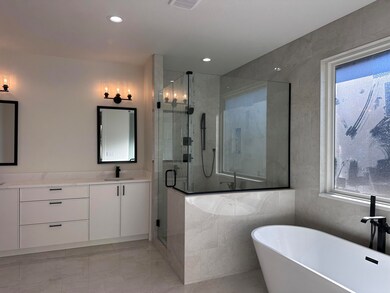6027 S Holland Ave Springfield, MO 65810
Southwest Springfield NeighborhoodEstimated payment $4,522/month
Highlights
- New Construction
- In Ground Pool
- Traditional Architecture
- Walt Disney Elementary School Rated 10
- Clubhouse
- Engineered Wood Flooring
About This Home
Huge Backyard with mature trees! Welcome to this New Custom Home of your dreams! As you approach the front door, you are greeted by a covered front porch overseeing a landscaped lawn. This grand home design has a wide-open feel with the open concept floor plan, cathedral ceiling with wood accent beams, 8-foot-high doors, gas fireplace and hardwood flooring through-out. Home features 4 bedrooms, along with an office and an upstairs bonus room complete with a full bathroom, spanning 3590 sq ft. Kitchen features lots of counter space ideal for cooking and hosting large gatherings. Quartz countertops, gas cooktop & extravagant floor to ceiling custom cabinetry, butler pantry with cooler fridge, sink and plenty of storage. Gas fireplace, surrounded with accent cabinetry and floating shelves. Large, airy windows lead the eye to a Spacious covered backyard porch overseeing a huge backyard with privacy, mature trees and a huge John Deere room. Master Suite is luxuriously designed with a walk-in tile glass shower, tiled around a soaking tub and large walk-in closet. All-brick exterior accented with bead and board design, and many more amazing finishes through-out! Discover luxury living in this community with many amenities featuring Swimming Pool; Basketball Court; Children's Play Area; Clubhouse; Walking Trails with water features and fountains. This home is conveniently located near shopping, hospitals, and restaurants, offering easy access to everyday amenities. Don't miss this beautiful home with a gorgeous backyard! Call for a private showing today!
Home Details
Home Type
- Single Family
Est. Annual Taxes
- $734
Year Built
- Built in 2025 | New Construction
Lot Details
- 0.39 Acre Lot
- Partially Fenced Property
- Wood Fence
- Lot Has A Rolling Slope
- Front and Back Yard Sprinklers
- Few Trees
HOA Fees
- $52 Monthly HOA Fees
Home Design
- Traditional Architecture
- Brick Exterior Construction
- Wood Frame Construction
- Wood Siding
- Concrete Siding
Interior Spaces
- 3,993 Sq Ft Home
- 2-Story Property
- Crown Molding
- Beamed Ceilings
- Tray Ceiling
- Cathedral Ceiling
- Ceiling Fan
- Gas Fireplace
- Double Pane Windows
- Mud Room
- Entrance Foyer
- Great Room with Fireplace
- Home Office
- Bonus Room
- Fire and Smoke Detector
- Washer and Dryer Hookup
Kitchen
- Butlers Pantry
- Built-In Electric Oven
- Gas Cooktop
- Microwave
- Dishwasher
- Kitchen Island
- Quartz Countertops
- Disposal
Flooring
- Engineered Wood
- Tile
Bedrooms and Bathrooms
- 5 Bedrooms
- Primary Bedroom on Main
- Walk-In Closet
- Soaking Tub
- Walk-in Shower
Parking
- 3 Car Attached Garage
- Front Facing Garage
- Garage Door Opener
- Driveway
Eco-Friendly Details
- Energy-Efficient Thermostat
Outdoor Features
- In Ground Pool
- Covered Patio or Porch
- Rain Gutters
Schools
- Disney Elementary School
- Kickapoo High School
Utilities
- Forced Air Heating and Cooling System
- Heating System Uses Natural Gas
- Gas Water Heater
- High Speed Internet
- Cable TV Available
Community Details
Overview
- Association fees include basketball court, children's play area, clubhouse, common area maintenance, swimming pool, tennis court(s), trash service, walking/bike trails
- Anthony Park Subdivision
- On-Site Maintenance
Amenities
- Clubhouse
Recreation
- Tennis Courts
- Community Basketball Court
- Community Playground
- Community Pool
- Trails
Map
Home Values in the Area
Average Home Value in this Area
Property History
| Date | Event | Price | List to Sale | Price per Sq Ft |
|---|---|---|---|---|
| 11/13/2025 11/13/25 | For Sale | $849,000 | -- | $213 / Sq Ft |
Source: Southern Missouri Regional MLS
MLS Number: 60309825
- Lot 23 S Holland Ave
- 6043 S Holland Ave
- Lot 40 S Holland Ave
- Lot 22 S Holland Ave
- Lot 37 S Holland Ave
- Lot 39 S Holland Ave
- Lot 36 S Holland Ave
- Lot 38 S Holland Ave
- Lot 35 S Holland Ave
- 6080 S Holland Ave
- Lot 22 Anthony Park Subdivision Ph 4
- 6035 S Clay Ave
- 6059 S Clay Ave
- Lot 48 Anthony Park Subdivision Ph 4
- Lot 21 Anthony Park Subdivision Ph 4
- 6032 S Clay Ave
- Lot 20 Anthony Park Subdivision Ph 4
- 5990 S Clay Ave
- Lot 19 Anthony Park Subdivision Ph 4
- Lot 18 Anthony Park Subdivision Ph 4
- 5955 S National Ave
- 5720 S Robberson Ave
- 641 W Plainview Rd
- 5955 S Farm Road 163
- 565 W Bryant
- 5673 S Lexington Ave
- 4728-4738 S Robberson Ave
- 4355 S National Ave
- 5773 S Trail
- 4347 S Weller Ave
- 5095 S Wanda Gray Ave
- 1450 W Lark St
- 1333 E Kingsley St
- 226-236 W Tracker Rd
- 3950 S Fremont Ave
- 1825 E Republic Rd
- 106 E Greenbriar Dr
- 2304 E Cardinal St
- 5021 S Farm Rd 137
- 2144 E Republic Rd
Ask me questions while you tour the home.
