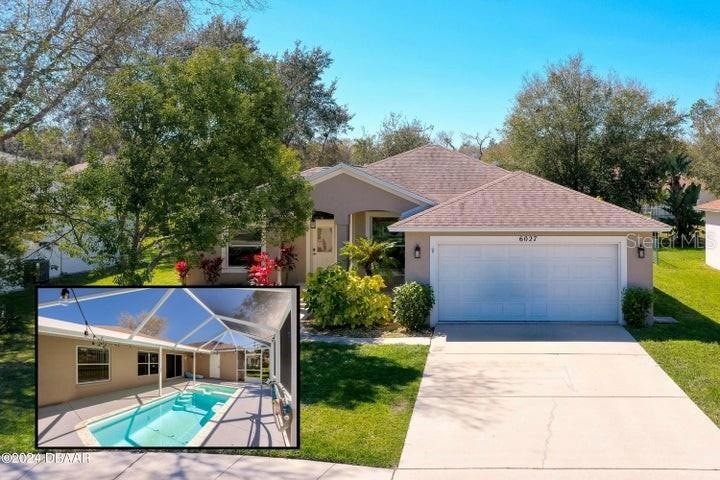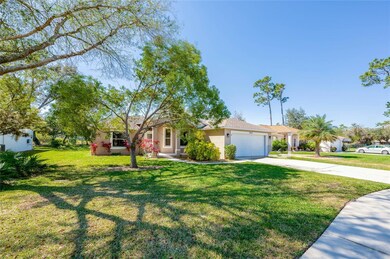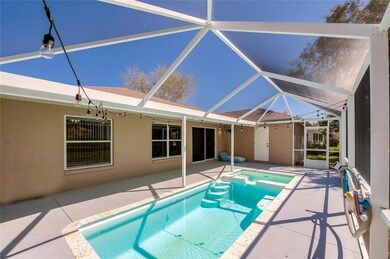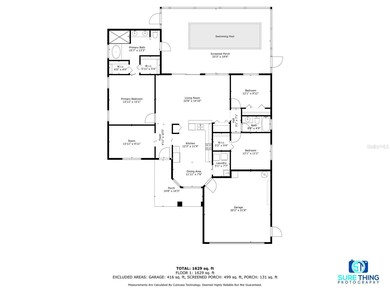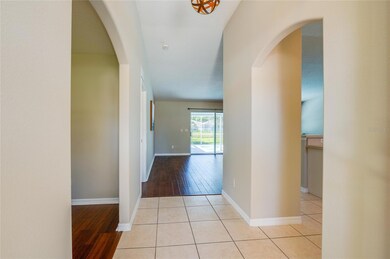
6027 Whispering Trees Ln Port Orange, FL 32128
Port Orange West NeighborhoodHighlights
- Access To Pond
- Screened Pool
- Open Floorplan
- Sweetwater Elementary School Rated A-
- Pond View
- Deck
About This Home
As of June 2024Pool Home! Welcome to your new spacious 3 bedroom, 2 bathroom split floor plan home in the quiet Summer Trees South Subdivision. Freshly painted exterior and interior. AC 2020, roof 2018, water heater 2 years new. Beautiful bamboo flooring throughout the main living areas. Great open floor plan. The expansive living room is complemented by vaulted ceilings creating an inviting ambiance perfect for gatherings or quiet evenings at home. The kitchen features white cabinets for a bright and airy atmosphere and full stainless steel appliance package with washer/dryer included. The adjacent breakfast nook offers a cozy space for casual dining while the formal dining room offers an elegant setting for hosting family gatherings and entertaining guests. The primary bedroom features bamboo flooring, a tray ceiling and two walk-in closets. The ensuite boasts a double sink vanity, jetted tub and walk-in shower. Step outside to the screened patio where you can relax and unwind. The sparkling screened pool invites you to cool off and relax during hot summer days while the fully fenced backyard ensures a safe and private space for the kids and pets to play freely. Fantastic location with easy access to I-95, close to the Pavilion, dining, shopping, restaurants and so much more. All information recorded in the MLS is intended to be accurate, but cannot be guaranteed.
Last Agent to Sell the Property
ADAMS, CAMERON & CO., REALTORS Brokerage Phone: 386-717-3445 License #3271633 Listed on: 02/23/2024
Home Details
Home Type
- Single Family
Est. Annual Taxes
- $6,108
Year Built
- Built in 2001
Lot Details
- 8,493 Sq Ft Lot
- Northeast Facing Home
- Fenced
HOA Fees
- $30 Monthly HOA Fees
Parking
- 2 Car Attached Garage
Home Design
- Slab Foundation
- Shingle Roof
- Block Exterior
- Stucco
Interior Spaces
- 1,849 Sq Ft Home
- Open Floorplan
- Tray Ceiling
- Vaulted Ceiling
- Ceiling Fan
- Sliding Doors
- Pond Views
Kitchen
- Range
- Microwave
- Dishwasher
Flooring
- Carpet
- Tile
Bedrooms and Bathrooms
- 3 Bedrooms
- Split Bedroom Floorplan
- Walk-In Closet
- 2 Full Bathrooms
Laundry
- Laundry in unit
- Dryer
- Washer
Pool
- Screened Pool
- In Ground Pool
- Fence Around Pool
Outdoor Features
- Access To Pond
- Deck
- Screened Patio
Utilities
- Central Heating and Cooling System
Community Details
- Tiffany Smith Association, Phone Number (386) 423-7796
- Summer Trees South Ph 03 Subdivision
Listing and Financial Details
- Visit Down Payment Resource Website
- Tax Lot 50
- Assessor Parcel Number 5758681
Ownership History
Purchase Details
Home Financials for this Owner
Home Financials are based on the most recent Mortgage that was taken out on this home.Purchase Details
Home Financials for this Owner
Home Financials are based on the most recent Mortgage that was taken out on this home.Purchase Details
Home Financials for this Owner
Home Financials are based on the most recent Mortgage that was taken out on this home.Purchase Details
Home Financials for this Owner
Home Financials are based on the most recent Mortgage that was taken out on this home.Purchase Details
Home Financials for this Owner
Home Financials are based on the most recent Mortgage that was taken out on this home.Purchase Details
Purchase Details
Similar Homes in Port Orange, FL
Home Values in the Area
Average Home Value in this Area
Purchase History
| Date | Type | Sale Price | Title Company |
|---|---|---|---|
| Warranty Deed | $425,000 | None Listed On Document | |
| Quit Claim Deed | -- | None Listed On Document | |
| Warranty Deed | $350,000 | Professional Title | |
| Interfamily Deed Transfer | -- | Title Champs Of Florida Llc | |
| Special Warranty Deed | $185,000 | Ras Title Llc | |
| Deed In Lieu Of Foreclosure | $228,570 | Attorney | |
| Warranty Deed | $130,300 | -- |
Mortgage History
| Date | Status | Loan Amount | Loan Type |
|---|---|---|---|
| Open | $318,750 | New Conventional | |
| Previous Owner | $350,000 | VA | |
| Previous Owner | $248,000 | New Conventional | |
| Previous Owner | $157,250 | New Conventional | |
| Previous Owner | $248,000 | Fannie Mae Freddie Mac | |
| Previous Owner | $142,000 | New Conventional | |
| Previous Owner | $53,000 | New Conventional | |
| Previous Owner | $136,000 | New Conventional | |
| Previous Owner | $27,909 | New Conventional |
Property History
| Date | Event | Price | Change | Sq Ft Price |
|---|---|---|---|---|
| 06/07/2024 06/07/24 | Sold | $425,000 | -0.9% | $230 / Sq Ft |
| 05/08/2024 05/08/24 | Pending | -- | -- | -- |
| 04/23/2024 04/23/24 | Price Changed | $428,900 | -0.2% | $232 / Sq Ft |
| 03/22/2024 03/22/24 | Price Changed | $429,900 | -2.3% | $233 / Sq Ft |
| 03/05/2024 03/05/24 | For Sale | $439,900 | 0.0% | $238 / Sq Ft |
| 02/26/2024 02/26/24 | Pending | -- | -- | -- |
| 02/23/2024 02/23/24 | For Sale | $439,900 | +137.8% | $238 / Sq Ft |
| 08/25/2014 08/25/14 | Sold | $185,000 | 0.0% | $100 / Sq Ft |
| 07/26/2014 07/26/14 | Pending | -- | -- | -- |
| 06/02/2014 06/02/14 | For Sale | $185,000 | -- | $100 / Sq Ft |
Tax History Compared to Growth
Tax History
| Year | Tax Paid | Tax Assessment Tax Assessment Total Assessment is a certain percentage of the fair market value that is determined by local assessors to be the total taxable value of land and additions on the property. | Land | Improvement |
|---|---|---|---|---|
| 2025 | $6,108 | $362,536 | $85,000 | $277,536 |
| 2024 | $6,108 | $351,080 | $70,000 | $281,080 |
| 2023 | $6,108 | $356,249 | $75,000 | $281,249 |
| 2022 | $5,473 | $304,277 | $65,500 | $238,777 |
| 2021 | $3,053 | $199,361 | $0 | $0 |
| 2020 | $2,973 | $196,608 | $0 | $0 |
| 2019 | $2,873 | $192,188 | $0 | $0 |
| 2018 | $2,874 | $188,605 | $0 | $0 |
| 2017 | $2,884 | $184,726 | $0 | $0 |
| 2016 | $2,897 | $180,927 | $0 | $0 |
| 2015 | $2,986 | $179,743 | $0 | $0 |
| 2014 | $2,305 | $146,090 | $0 | $0 |
Agents Affiliated with this Home
-
Alice Cooper

Seller's Agent in 2024
Alice Cooper
ADAMS, CAMERON & CO., REALTORS
(386) 316-5966
11 in this area
387 Total Sales
-
Stellar Non-Member Agent
S
Buyer's Agent in 2024
Stellar Non-Member Agent
FL_MFRMLS
-
V
Seller's Agent in 2014
Vicky Briggs
Vicky Briggs And Company Inc
-
Karen Nelson
K
Buyer's Agent in 2014
Karen Nelson
Nonmember office
(386) 677-7131
82 in this area
9,656 Total Sales
Map
Source: Stellar MLS
MLS Number: V4934223
APN: 6319-24-00-0500
- 6037 Whispering Trees Ln
- 6023 Spruce Point Cir
- 1781 Taylor Rd
- 6009 Hickory Grove Ln
- 120 Crooked Pine Rd
- 6017 Hickory Grove Ln
- 6068 Spruce Point Cir
- 147 Magnolia Loop
- 101 Underbrush Trail
- 151 Magnolia Loop
- 102 Underbrush Trail
- 6037 Hickory Grove Ln
- 109 Crooked Pine Rd
- 103 Dusk Meadow Trail
- 89 Crooked Pine Rd
- 91 Cypress Pond Rd Unit 1
- 79 Cypress Pond Rd
- 98 Cypress Pond Rd
- 115 Cypress Pond Rd
- 67 Crooked Pine Rd
