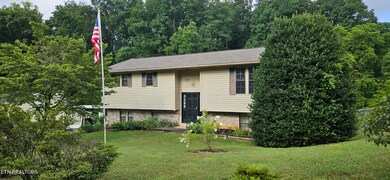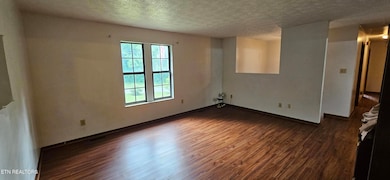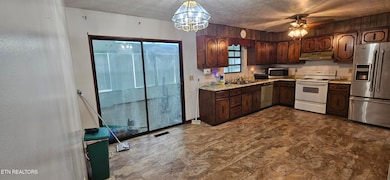6027 Wilkerson Rd Knoxville, TN 37912
Pleasant Ridge NeighborhoodEstimated payment $1,909/month
Highlights
- View of Trees or Woods
- Traditional Architecture
- Community Pool
- 0.54 Acre Lot
- Sun or Florida Room
- Workshop
About This Home
This delightful home offers comfort and convenience in a fantastic Knoxville location. This charming home is perfect for families seeking a blend of classic appeal and practical amenities.
Step inside and discover a warm and inviting living space. The functional layout provides ample room for relaxation and entertaining. One of the highlights of this property is the bright and airy sunroom, providing a versatile space perfect for morning coffee, a home office, or a cozy reading nook. The home also features a full basement, offering incredible potential for extra storage, a workshop, or future expansion to suit your needs.
Outside, you'll appreciate the convenience of a dedicated carport, as well as a large backyard that is perfect for get-togethers or outdoor activities. Conveniently located within a 20 minute drive to downtown, west Knoxville, or Powell.
This move-in ready home is a wonderful opportunity to own a piece of Knoxville charm with fantastic features. Don't miss out on making this house your new home!
Home Details
Home Type
- Single Family
Est. Annual Taxes
- $1,823
Year Built
- Built in 1977
Lot Details
- 0.54 Acre Lot
- Chain Link Fence
- Level Lot
Parking
- 1 Car Garage
- 2 Carport Spaces
- Side Facing Garage
- Garage Door Opener
Property Views
- Woods
- Countryside Views
- Forest
Home Design
- Traditional Architecture
- Brick Exterior Construction
- Frame Construction
- Vinyl Siding
Interior Spaces
- 2,484 Sq Ft Home
- Wired For Data
- Workshop
- Sun or Florida Room
- Storage Room
Kitchen
- Range
- Microwave
- Dishwasher
- Disposal
Flooring
- Carpet
- Laminate
- Tile
- Vinyl
Bedrooms and Bathrooms
- 3 Bedrooms
Laundry
- Laundry Room
- Dryer
- Washer
Basement
- Recreation or Family Area in Basement
- Crawl Space
Home Security
- Storm Doors
- Fire and Smoke Detector
Outdoor Features
- Enclosed Patio or Porch
Schools
- Norwood Elementary School
- Northwest Middle School
- Powell High School
Utilities
- Forced Air Heating and Cooling System
- Heating System Uses Natural Gas
- Internet Available
Listing and Financial Details
- Property Available on 7/18/25
- Assessor Parcel Number 080AA001
Community Details
Overview
- Property has a Home Owners Association
Recreation
- Community Pool
Map
Home Values in the Area
Average Home Value in this Area
Tax History
| Year | Tax Paid | Tax Assessment Tax Assessment Total Assessment is a certain percentage of the fair market value that is determined by local assessors to be the total taxable value of land and additions on the property. | Land | Improvement |
|---|---|---|---|---|
| 2024 | $1,059 | $49,150 | $0 | $0 |
| 2023 | $1,574 | $49,150 | $0 | $0 |
| 2022 | $1,823 | $49,150 | $0 | $0 |
| 2021 | $1,114 | $24,300 | $0 | $0 |
| 2020 | $1,114 | $24,300 | $0 | $0 |
| 2019 | $1,114 | $24,300 | $0 | $0 |
| 2018 | $1,114 | $24,300 | $0 | $0 |
| 2017 | $1,114 | $24,300 | $0 | $0 |
| 2016 | $1,259 | $0 | $0 | $0 |
| 2015 | $1,259 | $0 | $0 | $0 |
| 2014 | $1,259 | $0 | $0 | $0 |
Property History
| Date | Event | Price | Change | Sq Ft Price |
|---|---|---|---|---|
| 09/08/2025 09/08/25 | Pending | -- | -- | -- |
| 09/03/2025 09/03/25 | Price Changed | $329,900 | -5.7% | $133 / Sq Ft |
| 08/22/2025 08/22/25 | Price Changed | $349,900 | -2.5% | $141 / Sq Ft |
| 08/12/2025 08/12/25 | Price Changed | $359,000 | -1.6% | $145 / Sq Ft |
| 07/18/2025 07/18/25 | For Sale | $365,000 | -- | $147 / Sq Ft |
Source: East Tennessee REALTORS® MLS
MLS Number: 1308290
APN: 080AA-001
- 6001 Wilkerson Rd
- 5981 Katrina Ln
- 5969 Katrina Ln
- 6015 Freebird Ln
- 5924 Katrina Ln
- 2405 Monterey Rd
- 5925 Katrina Ln
- 1211 Murray Rd NW
- 2213 Juniper Dr
- 2521 Maple Branch Ln Unit 9
- 5950 Warrenpark Ln
- 5963 Round Hill Ln
- 5959 Round Hill Ln
- 5814 Blossom Rd
- 6000 Warrenpark Ln
- 2548 Moss Creek Rd
- 2605 Knob Creek Ln
- 2024 Radiance Dr
- 5500 Tiffany Ln
- 2348 Sunnywood Ln







