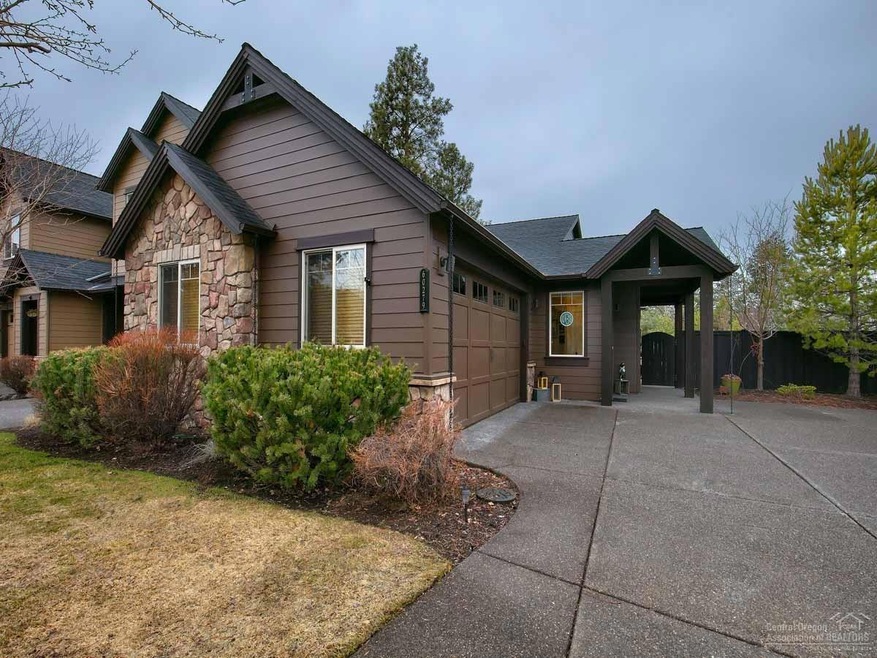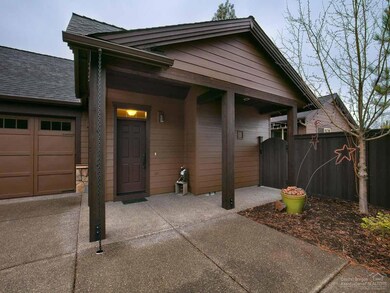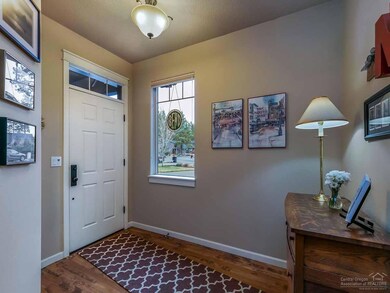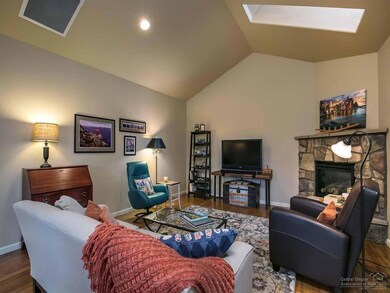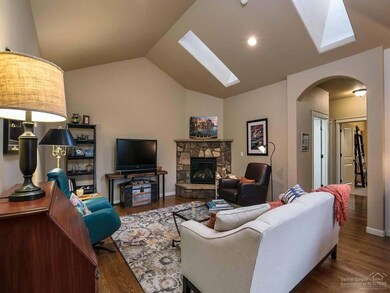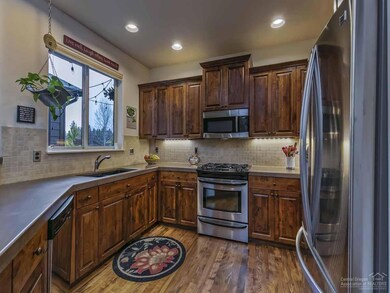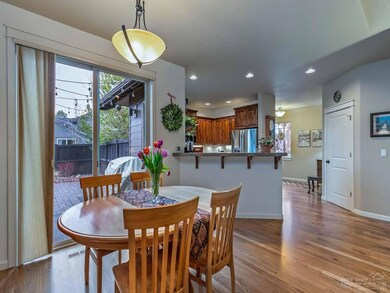
60279 Addie Triplett Loop Bend, OR 97702
Southeast Bend NeighborhoodHighlights
- Craftsman Architecture
- Territorial View
- Great Room with Fireplace
- Deck
- Wood Flooring
- Solid Surface Countertops
About This Home
As of June 2019Single level townhome in the desirable Stonegate neighborhood. Open floor plan with a gas fireplace, vaulted ceiling, skylights, and beautiful hardwoods and blinds throughout. The kitchen is roomy with concrete counter tops, stainless steel appliances, lots of cabinets, and a walk-in pantry. The master suite is spacious with a walk-in closet and en-suite bathroom with tile counters and floor. Spacious fenced back yard with low maintenance landscaping, a bubbler water feature and a large paver patio for entertaining. Located close to the community pool, hot tub, trail, and park. HOA covers the pool and common areas, and front yard landscaping. Easy access to Highway 97, shopping and restaurants.
Last Buyer's Agent
Shelly Hummel
Townhouse Details
Home Type
- Townhome
Est. Annual Taxes
- $3,222
Year Built
- Built in 2007
Lot Details
- 6,098 Sq Ft Lot
- Fenced
- Landscaped
- Sprinklers on Timer
HOA Fees
- $134 Monthly HOA Fees
Parking
- 2 Car Attached Garage
- Workshop in Garage
- Garage Door Opener
- Shared Driveway
Home Design
- Craftsman Architecture
- Stem Wall Foundation
- Frame Construction
- Composition Roof
Interior Spaces
- 1,598 Sq Ft Home
- 1-Story Property
- Ceiling Fan
- Skylights
- Gas Fireplace
- Double Pane Windows
- Vinyl Clad Windows
- Great Room with Fireplace
- Territorial Views
- Laundry Room
Kitchen
- Eat-In Kitchen
- Oven
- Range
- Microwave
- Dishwasher
- Solid Surface Countertops
- Disposal
Flooring
- Wood
- Carpet
- Tile
Bedrooms and Bathrooms
- 3 Bedrooms
- Linen Closet
- Walk-In Closet
- 2 Full Bathrooms
- Double Vanity
Outdoor Features
- Deck
- Patio
Schools
- Jewell Elementary School
- High Desert Middle School
- Bend Sr High School
Utilities
- Forced Air Heating and Cooling System
- Heating System Uses Natural Gas
- Water Heater
Listing and Financial Details
- Tax Lot 11
- Assessor Parcel Number 251899
Community Details
Overview
- Built by Pahlisch
- Stonegate Subdivision
Recreation
- Community Pool
Ownership History
Purchase Details
Home Financials for this Owner
Home Financials are based on the most recent Mortgage that was taken out on this home.Purchase Details
Home Financials for this Owner
Home Financials are based on the most recent Mortgage that was taken out on this home.Purchase Details
Purchase Details
Home Financials for this Owner
Home Financials are based on the most recent Mortgage that was taken out on this home.Purchase Details
Home Financials for this Owner
Home Financials are based on the most recent Mortgage that was taken out on this home.Purchase Details
Home Financials for this Owner
Home Financials are based on the most recent Mortgage that was taken out on this home.Map
Similar Homes in Bend, OR
Home Values in the Area
Average Home Value in this Area
Purchase History
| Date | Type | Sale Price | Title Company |
|---|---|---|---|
| Interfamily Deed Transfer | -- | Amerititle | |
| Warranty Deed | $389,000 | Amerititle | |
| Interfamily Deed Transfer | -- | None Available | |
| Warranty Deed | $299,900 | Western Title & Escrow | |
| Warranty Deed | $283,000 | Amerititle | |
| Warranty Deed | $261,000 | Amerititle | |
| Warranty Deed | $85,000 | Amerititle |
Mortgage History
| Date | Status | Loan Amount | Loan Type |
|---|---|---|---|
| Open | $211,500 | New Conventional | |
| Closed | $210,000 | New Conventional | |
| Previous Owner | $285,000 | New Conventional | |
| Previous Owner | $284,905 | New Conventional | |
| Previous Owner | $200,000 | New Conventional | |
| Previous Owner | $259,283 | FHA | |
| Previous Owner | $257,600 | FHA |
Property History
| Date | Event | Price | Change | Sq Ft Price |
|---|---|---|---|---|
| 06/03/2019 06/03/19 | Sold | $389,000 | 0.0% | $243 / Sq Ft |
| 04/05/2019 04/05/19 | Pending | -- | -- | -- |
| 04/05/2019 04/05/19 | For Sale | $389,000 | +29.7% | $243 / Sq Ft |
| 07/06/2015 07/06/15 | Sold | $299,900 | 0.0% | $187 / Sq Ft |
| 05/30/2015 05/30/15 | Pending | -- | -- | -- |
| 05/26/2015 05/26/15 | For Sale | $299,900 | +6.0% | $187 / Sq Ft |
| 06/25/2014 06/25/14 | Sold | $283,000 | -2.1% | $177 / Sq Ft |
| 05/22/2014 05/22/14 | Pending | -- | -- | -- |
| 05/08/2014 05/08/14 | For Sale | $289,000 | -- | $181 / Sq Ft |
Tax History
| Year | Tax Paid | Tax Assessment Tax Assessment Total Assessment is a certain percentage of the fair market value that is determined by local assessors to be the total taxable value of land and additions on the property. | Land | Improvement |
|---|---|---|---|---|
| 2024 | $4,150 | $247,830 | -- | -- |
| 2023 | $3,847 | $240,620 | $0 | $0 |
| 2022 | $3,589 | $226,820 | $0 | $0 |
| 2021 | $3,595 | $220,220 | $0 | $0 |
| 2020 | $3,410 | $220,220 | $0 | $0 |
| 2019 | $3,315 | $213,810 | $0 | $0 |
| 2018 | $3,222 | $207,590 | $0 | $0 |
| 2017 | $3,127 | $201,550 | $0 | $0 |
| 2016 | $2,982 | $195,680 | $0 | $0 |
| 2015 | $2,900 | $189,990 | $0 | $0 |
| 2014 | -- | $184,460 | $0 | $0 |
Source: Southern Oregon MLS
MLS Number: 201902876
APN: 251899
- 60313 Sage Stone Loop
- 60349 Sage Stone Loop
- 60843 Emigrant Cir
- 60507 Hedgewood Ln
- 60836 Jasmine Place
- 60861 Cultus Dr
- 20114 Crystal Mountain Ln
- 20587 Kira Dr Unit 379
- 20583 Kira Dr Unit 378
- 60914 Duke Ln
- 60960 Granite Dr
- 60929 Alpine Dr
- 61106 SE Geary Dr
- 19950 Driftwood Ln Unit 318
- 60903 Amethyst St
- 61040 S Queens Dr Unit 58
- 19760 Poplar St
- 19930 Limelight Dr Unit 424
- 19750 Poplar St
- 19920 Granite Dr Unit 214
