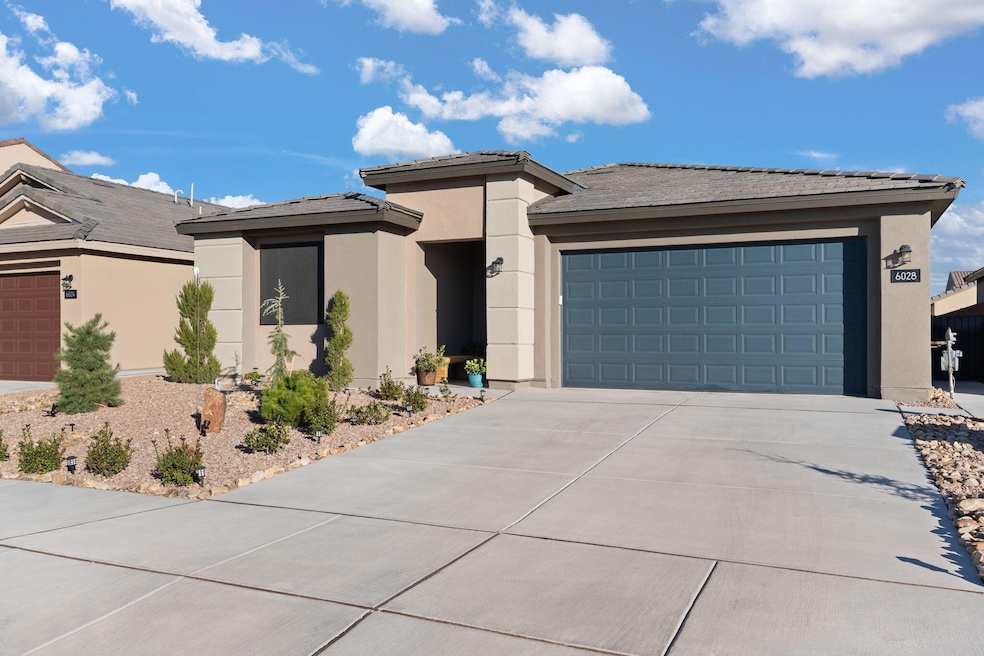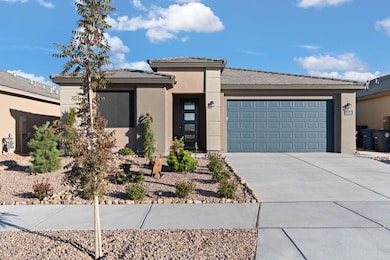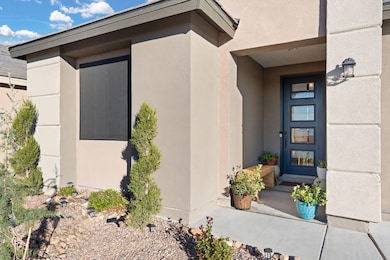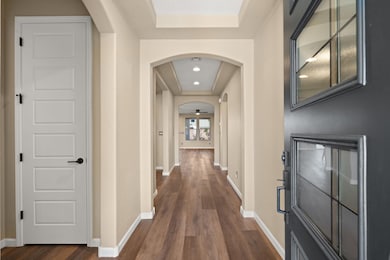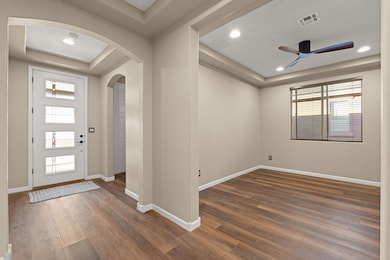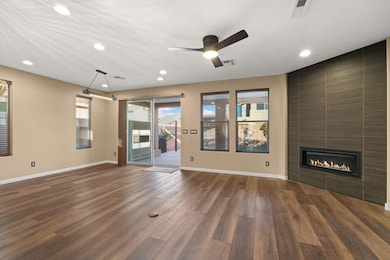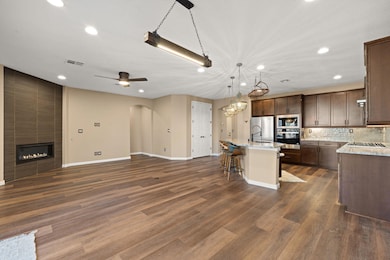6028 Hardin Dr SE Albuquerque, NM 87105
Estimated payment $3,234/month
Highlights
- Outdoor Fireplace
- Community Pool
- Gazebo
- Bandelier Elementary School Rated A-
- Covered Patio or Porch
- 2 Car Attached Garage
About This Home
Built in 2025 and still under warranty, this stunning home spares no expense inside or out. The backyard is a true highlight, designed for entertaining with a custom-built fireplace, mature fruit trees, and beautifully finished landscaping that creates the perfect space to relax or host. Inside, every detail has been thoughtfully upgraded. All available builder options were selected, and the owners went even further with custom touches throughout, including new light dimmers, upgraded fans, and a refined designer color palette. The kitchen features a premium water-purification system and an upgraded high-end refrigerator. Washer and dryer also convey, offering a truly move in ready experience. The primary suite serves as a private retreat with a spa-inspired bathroom and a walk in closet.
Listing Agent
The Venegas Group
Keller Williams Realty Listed on: 11/10/2025
Home Details
Home Type
- Single Family
Est. Annual Taxes
- $1,036
Year Built
- Built in 2025
Lot Details
- 5,663 Sq Ft Lot
- East Facing Home
- Zoning described as PC
HOA Fees
- $64 Monthly HOA Fees
Parking
- 2 Car Attached Garage
Home Design
- Tile Roof
Interior Spaces
- 1,802 Sq Ft Home
- Property has 1 Level
- 2 Fireplaces
- Double Pane Windows
- Insulated Windows
- Laminate Flooring
- Fire and Smoke Detector
- Dryer
Kitchen
- Convection Oven
- Indoor Grill
- Microwave
- Dishwasher
- Kitchen Island
Bedrooms and Bathrooms
- 3 Bedrooms
- Walk-In Closet
- 2 Full Bathrooms
Outdoor Features
- Covered Patio or Porch
- Outdoor Fireplace
- Gazebo
- Outdoor Grill
Schools
- Bandelier Elementary School
- Jefferson Middle School
- Albuquerque High School
Utilities
- Refrigerated Cooling System
- Forced Air Heating System
- Heating System Uses Natural Gas
Listing and Financial Details
- Assessor Parcel Number 1-016-050-007-514-2-19-34
Community Details
Overview
- Association fees include common areas, pool(s)
- Built by Pulte
Recreation
- Community Pool
Map
Home Values in the Area
Average Home Value in this Area
Property History
| Date | Event | Price | List to Sale | Price per Sq Ft |
|---|---|---|---|---|
| 11/10/2025 11/10/25 | For Sale | $585,000 | -- | $325 / Sq Ft |
Source: Southwest MLS (Greater Albuquerque Association of REALTORS®)
MLS Number: 1094288
- 2404 de Kooning Ave SE
- 6106 Diebenkorn SE
- 6056 Diebenkorn Dr SE
- 2416 de Kooning Ave SE
- 6037 Nauman Dr
- 6024 Nauman Dr SE
- 6048 Diebenkorn Dr SE
- 6028 Diebenkorn Dr SE
- 2216 O'Keefe Ave SE
- 1919 Gorman Ave SE
- AlbuqUrban 1878 Plan at Mesa Del Sol
- AlbuqUrban 2390 Plan at Mesa Del Sol
- Marquis Plan at Mesa Del Sol
- Cayman Plan at Mesa Del Sol
- AlbuqUrban 2046 Plan at Mesa Del Sol
- 6053 Strand Loop SE
- 1945 de Kooning Ave SE
- 2012 de Kooning Ave SE
- 1927 Stryker Rd SE
- 1933 Stryker Rd SE
- 2500 Bobby Foster Rd SE
- 501 Poco Loco Dr SW
- 1801 Corte Adelina St SW
- 1918 Buena Vista Dr SE Unit C
- 1901 University Blvd SE
- 2800 Vail Ave SE Unit 230
- 2801 Vail Ave SE Unit 232
- 2321 International Ave
- 4724 Crest Ave SE
- 3434 Smith Ave SE Unit A
- 3715 Simms Ave SE Unit A
- 3500 Smith Ave SE Unit 3500 Smith Ave SE
- 1316 Buena Vista Dr SE
- 5500 Eastern Ave SE
- 1201 San Pedro Dr SE
- 1220 Truman St SE Unit House
- 1201 Madeira Dr SE
- 1180 Alvarado Dr SE
- 1177 Cardenas Dr SE
- 1230 Montrose Place SW
