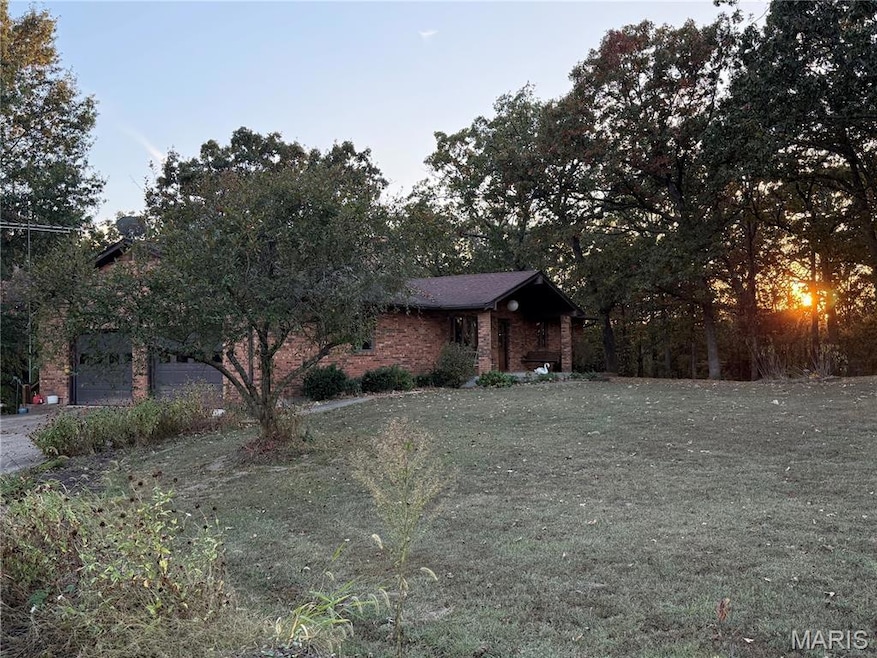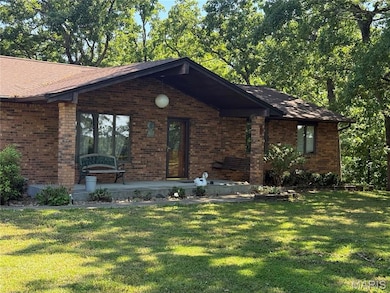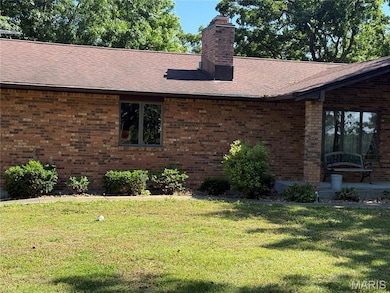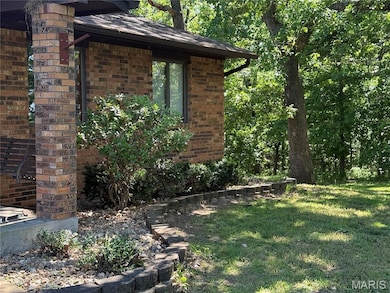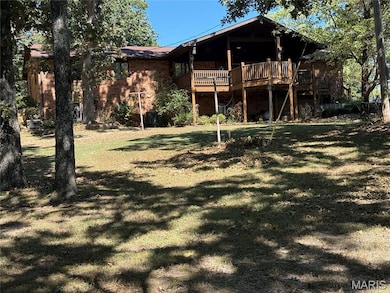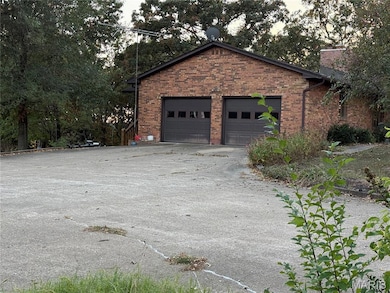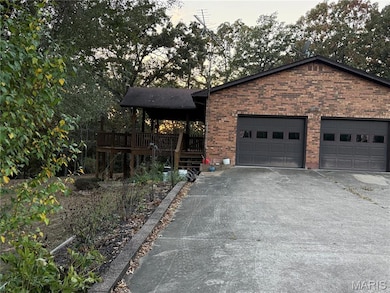6028 Highway Ac Leslie, MO 63056
Estimated payment $2,431/month
Highlights
- Open Floorplan
- Deck
- Center Hall Plan
- Spring Bluff Elementary School Rated A-
- Living Room with Fireplace
- Ranch Style House
About This Home
Charming Custom Brick Home in Serene Country Setting
Welcome to your dream home! Nestled in a tranquil country setting, this custom brick residence offers the perfect blend of comfort, space, and functionality on a beautifully maintained 5.8 acres. Enjoy a peaceful location with mature trees, beautiful sunsets, and professional landscaping.
Property Highlights:
• 3 bedrooms
• 3 full bathrooms (2 upstairs one downstairs off family room)
• Open-concept kitchen, dining, and living room with open stairwell
• Two fireplaces (one gas log(upstairs) and one wood-burning insert (downstairs))
• Large, covered deck – ideal for entertaining or relaxing in nature
• Finished family room
• Walked out basement
• Mature trees and landscaping
Updates & Features:
• Wood floors, carpeted bedrooms, tile kitchen and bathrooms
• Kitchen and bathrooms were updated 10-12 years ago
• Main bathroom has jetted tub
• Solid oak cabinets, trim and doors throughout home
• New heat pump and air conditioning system installed in Fall 2021
• New flooring in the bathroom downstairs (2025)
• Roof inspected in February 2021 – some repairs made (ridge vent added, nail pops, and sealing)
• Roof estimated to be 7-9 years old
• Fireplace flue repaired, brick repointed, and full brick inspection completed in 2023
Garage & Outbuildings:
• Attached 2-car insulated garage
• Detached 4-car Partially insulated garage with electricity and heat.
• Tractor shed (approx. 34' x 26') with a small 11' x 16' back section
* SELLING AS IS, NO SELLERS DISCLOSURES (INHERITED PROPERTY)
* Deed restrictions required at closing as follows: Seller must have First Right of Refusal if property is ever sold, No junk cars, pigs or commercial businesses.
* Grapevine to remain along property line with neighbor/current owner.
This home is ideal for those who love the outdoors but appreciate the comforts of a well-maintained and updated residence. With plenty of room for vehicles, tools, and hobbies — plus scenic views year-round — it's a rare find.
Listing Agent
Unleashed Real Estate, LLC License #2020004259 Listed on: 10/16/2025
Home Details
Home Type
- Single Family
Est. Annual Taxes
- $2,098
Year Built
- Built in 1977
Lot Details
- 5.8 Acre Lot
- Private Entrance
- Barbed Wire
- Landscaped
- Native Plants
- Irregular Lot
- Gentle Sloping Lot
- Cleared Lot
- Private Yard
- Back and Front Yard
Parking
- 2 Car Attached Garage
Home Design
- Ranch Style House
- Brick Exterior Construction
- Asphalt Roof
- Concrete Perimeter Foundation
Interior Spaces
- Open Floorplan
- Central Vacuum
- Bookcases
- Woodwork
- Ceiling Fan
- Recessed Lighting
- Wood Burning Fireplace
- Decorative Fireplace
- Fireplace Features Blower Fan
- Gas Log Fireplace
- Fireplace Features Masonry
- Propane Fireplace
- Double Pane Windows
- Insulated Windows
- Blinds
- Display Windows
- Window Screens
- French Doors
- Atrium Doors
- Panel Doors
- Center Hall Plan
- Family Room
- Living Room with Fireplace
- 2 Fireplaces
- Dining Room
- Den with Fireplace
- Workshop
- Storage
- Laundry in Garage
- Storm Doors
Kitchen
- Eat-In Country Kitchen
- Breakfast Bar
- Electric Oven
- Dishwasher
- Solid Surface Countertops
Flooring
- Wood
- Carpet
- Ceramic Tile
Bedrooms and Bathrooms
- 3 Bedrooms
- Bathtub
- Shower Only
Partially Finished Basement
- Walk-Out Basement
- Basement Fills Entire Space Under The House
- Walk-Up Access
- Exterior Basement Entry
- Basement Ceilings are 8 Feet High
- Sump Pump
- Fireplace in Basement
- Finished Basement Bathroom
- Laundry in Basement
- Basement Storage
- Basement Window Egress
Eco-Friendly Details
- ENERGY STAR Qualified Equipment
Outdoor Features
- Deck
- Covered Patio or Porch
- Outdoor Storage
Schools
- Spring Bluff Elem. Elementary And Middle School
- Sullivan Sr. High School
Utilities
- Forced Air Heating and Cooling System
- Vented Exhaust Fan
- Heat Pump System
- Heating System Powered By Owned Propane
- Single-Phase Power
- 220 Volts
- Propane
- Well
- ENERGY STAR Qualified Water Heater
- Septic Tank
- Cable TV Available
Community Details
- No Home Owners Association
- Built by MST Masonry, Bill Coppage Carpentry
Listing and Financial Details
- Assessor Parcel Number 27-5-150-0-000-007000
Map
Home Values in the Area
Average Home Value in this Area
Tax History
| Year | Tax Paid | Tax Assessment Tax Assessment Total Assessment is a certain percentage of the fair market value that is determined by local assessors to be the total taxable value of land and additions on the property. | Land | Improvement |
|---|---|---|---|---|
| 2025 | $2,297 | $38,247 | $0 | $0 |
| 2024 | $2,297 | $33,559 | $0 | $0 |
| 2023 | $2,098 | $33,559 | $0 | $0 |
| 2022 | $1,858 | $32,651 | $0 | $0 |
| 2021 | $1,793 | $32,651 | $0 | $0 |
| 2020 | $1,702 | $29,526 | $0 | $0 |
| 2019 | $1,693 | $29,526 | $0 | $0 |
| 2018 | $1,574 | $27,128 | $0 | $0 |
| 2017 | $1,563 | $27,128 | $0 | $0 |
| 2016 | $1,438 | $24,916 | $0 | $0 |
| 2015 | $1,434 | $24,916 | $0 | $0 |
| 2014 | $1,446 | $25,030 | $0 | $0 |
Property History
| Date | Event | Price | List to Sale | Price per Sq Ft |
|---|---|---|---|---|
| 10/16/2025 10/16/25 | For Sale | $428,000 | -- | $214 / Sq Ft |
Purchase History
| Date | Type | Sale Price | Title Company |
|---|---|---|---|
| Quit Claim Deed | -- | None Listed On Document |
Source: MARIS MLS
MLS Number: MIS25069339
APN: 27-5-150-0-000-007000
- 7967 Highway Cc
- 9952 Highway 185
- 5326 Highway H
- 5271 Highway H
- 0 Wenkel Ford Rd Unit 25182432
- 227 S Melody Dr
- 2601 Highway H
- 2640 Highway H
- 150 N Lake Dr
- 5785 Evergreen Loop
- 2501 Highway Af
- 2683 Ridge Rd
- 565 Cedar Ln
- 0 Lot H Armadillo Ln Unit MIS25030851
- 0 Lot G Armadillo Ln Unit MIS25030849
- 7844 Seminary Rd
- 385 Woods Farm Rd
- 5294 Farrell Rd
- 7141 Grob Rd
- 19 Gauzy Ln
- 990 S Lay Ave
- 1050 Plaza Ct N Unit 13
- 765 S Main St Unit B
- 687 Benton St
- 100-300 Autumn Leaf Dr
- 716 Tall Oaks Dr
- 716 Tall Oaks Dr Unit 216
- 716 Tall Oaks Dr Unit 118
- 1010 Orchard Dr
- 1399 W Springfield Ave
- 12 Circle Dr
- 501 State Hwy 47
- 501 State Hwy 47
- 101 Chapel Ridge Dr
- 1017 Don Ave
- 703 Ridgeview Dr
- 210 Wenona Dr
- 304 Vine St
- 936 Osage Villa Ct
- 155 Summit Valley Loop
