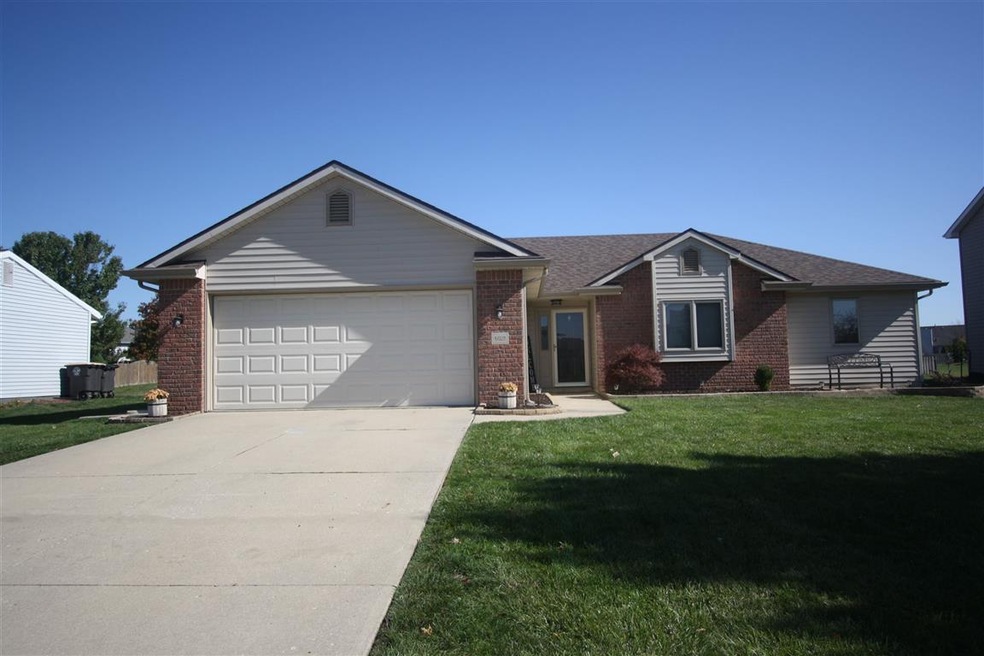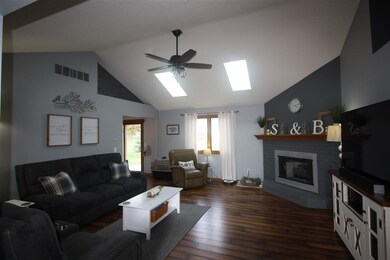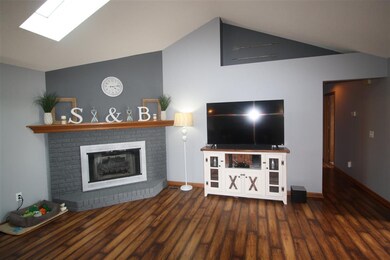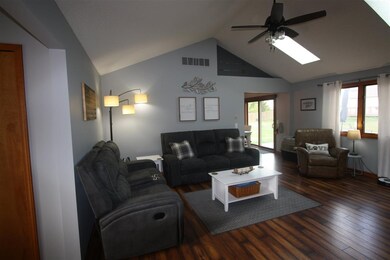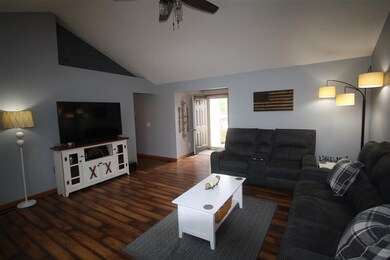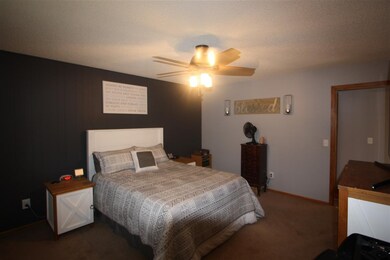
6028 Running Brook Ln Fort Wayne, IN 46835
Northeast Fort Wayne NeighborhoodHighlights
- Ranch Style House
- 2 Car Attached Garage
- En-Suite Primary Bedroom
- Community Fire Pit
- Entrance Foyer
- Landscaped
About This Home
As of January 2021Charming and Updated, Move in ready, 3 bedroom 2 bath home! So many amazing updates including New roof, gutter, downspouts, and skylights installed in August 2020! Both bathrooms updated and remodeled in2019, new kitchen countertops and backsplash in 2019!
Last Agent to Sell the Property
Kathy Klinger
CENTURY 21 Bradley Realty, Inc Listed on: 12/03/2020
Home Details
Home Type
- Single Family
Est. Annual Taxes
- $1,362
Year Built
- Built in 1992
Lot Details
- 9,743 Sq Ft Lot
- Lot Dimensions are 75x130
- Landscaped
- Level Lot
HOA Fees
- $8 Monthly HOA Fees
Parking
- 2 Car Attached Garage
- Garage Door Opener
- Driveway
- Off-Street Parking
Home Design
- Ranch Style House
- Brick Exterior Construction
- Slab Foundation
- Shingle Roof
- Vinyl Construction Material
Interior Spaces
- 1,397 Sq Ft Home
- Entrance Foyer
- Living Room with Fireplace
- Laminate Countertops
- Gas And Electric Dryer Hookup
Flooring
- Carpet
- Vinyl
Bedrooms and Bathrooms
- 3 Bedrooms
- En-Suite Primary Bedroom
- 2 Full Bathrooms
Location
- Suburban Location
Schools
- Arlington Elementary School
- Jefferson Middle School
- Northrop High School
Utilities
- Forced Air Heating and Cooling System
- Heating System Uses Gas
Community Details
- Community Fire Pit
Listing and Financial Details
- Assessor Parcel Number 02-08-14-379-009.000-072
Ownership History
Purchase Details
Home Financials for this Owner
Home Financials are based on the most recent Mortgage that was taken out on this home.Purchase Details
Home Financials for this Owner
Home Financials are based on the most recent Mortgage that was taken out on this home.Purchase Details
Home Financials for this Owner
Home Financials are based on the most recent Mortgage that was taken out on this home.Purchase Details
Home Financials for this Owner
Home Financials are based on the most recent Mortgage that was taken out on this home.Similar Homes in Fort Wayne, IN
Home Values in the Area
Average Home Value in this Area
Purchase History
| Date | Type | Sale Price | Title Company |
|---|---|---|---|
| Warranty Deed | $175,000 | Centurion Land Title Inc | |
| Warranty Deed | -- | -- | |
| Interfamily Deed Transfer | -- | Lawyers Title | |
| Warranty Deed | -- | Titan Title Services Llc |
Mortgage History
| Date | Status | Loan Amount | Loan Type |
|---|---|---|---|
| Open | $166,250 | New Conventional | |
| Previous Owner | $130,345 | New Conventional | |
| Previous Owner | $105,104 | FHA | |
| Previous Owner | $103,377 | FHA |
Property History
| Date | Event | Price | Change | Sq Ft Price |
|---|---|---|---|---|
| 01/14/2021 01/14/21 | Sold | $175,000 | +0.1% | $125 / Sq Ft |
| 12/03/2020 12/03/20 | Pending | -- | -- | -- |
| 12/03/2020 12/03/20 | Price Changed | $174,900 | +2.9% | $125 / Sq Ft |
| 12/03/2020 12/03/20 | For Sale | $169,900 | +33.1% | $122 / Sq Ft |
| 07/29/2016 07/29/16 | Sold | $127,602 | 0.0% | $92 / Sq Ft |
| 06/02/2016 06/02/16 | Pending | -- | -- | -- |
| 05/16/2016 05/16/16 | For Sale | $127,602 | -- | $92 / Sq Ft |
Tax History Compared to Growth
Tax History
| Year | Tax Paid | Tax Assessment Tax Assessment Total Assessment is a certain percentage of the fair market value that is determined by local assessors to be the total taxable value of land and additions on the property. | Land | Improvement |
|---|---|---|---|---|
| 2024 | $2,343 | $241,100 | $35,300 | $205,800 |
| 2023 | $2,338 | $208,000 | $35,300 | $172,700 |
| 2022 | $2,161 | $192,600 | $35,300 | $157,300 |
| 2021 | $1,827 | $164,800 | $21,900 | $142,900 |
| 2020 | $1,630 | $149,700 | $21,900 | $127,800 |
| 2019 | $1,466 | $135,600 | $21,900 | $113,700 |
| 2018 | $1,362 | $125,600 | $21,900 | $103,700 |
| 2017 | $1,323 | $121,300 | $21,900 | $99,400 |
| 2016 | $1,181 | $110,500 | $21,900 | $88,600 |
| 2014 | $1,073 | $104,700 | $21,900 | $82,800 |
| 2013 | $862 | $94,600 | $21,900 | $72,700 |
Agents Affiliated with this Home
-
K
Seller's Agent in 2021
Kathy Klinger
CENTURY 21 Bradley Realty, Inc
-
Matthew Hawkins

Buyer's Agent in 2021
Matthew Hawkins
Wieland Real Estate
(260) 417-2165
20 in this area
158 Total Sales
-
A
Seller's Agent in 2016
Ashley Adams Wagner
Coldwell Banker Real Estate Gr
-
Ben Craver

Buyer's Agent in 2016
Ben Craver
CENTURY 21 Bradley Realty, Inc
(260) 399-1177
4 in this area
99 Total Sales
Map
Source: Indiana Regional MLS
MLS Number: 202047744
APN: 02-08-14-379-009.000-072
- 5725 Arlington Pkwy N
- 8423 Lionsgate Run
- 8109 Maple Valley Dr
- 5611 Hartford Dr
- 8423 Cinnabar Ct
- 6704 Cherry Hill Pkwy
- 5221 Willowwood Ct
- 6251 Melan Cove
- 8401 Talmage Ct
- 4725 Montcalm Ct
- 4728 Raleigh Ct
- 6326 Treasure Cove
- 9404 Trellis Cove
- 9514 Sugar Mill Dr
- 8006 Lawton Oaks Ct
- 5306 Blossom Ridge
- 9529 Skipjack Cove
- 9421 Mill Ridge Run
- 7289 Wolfsboro Ln
- 7836 Rothman Rd
