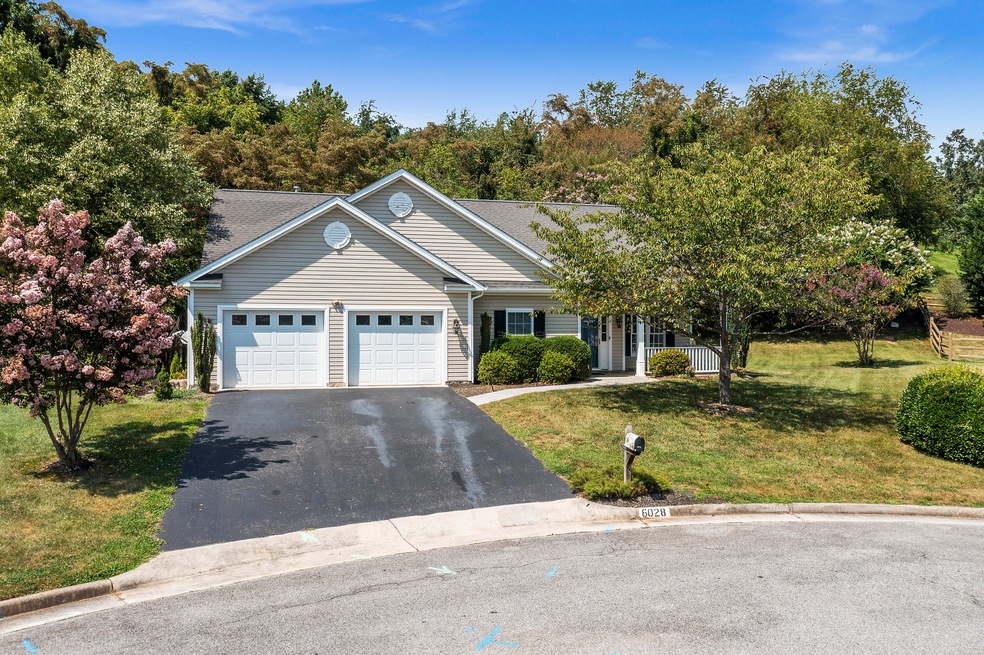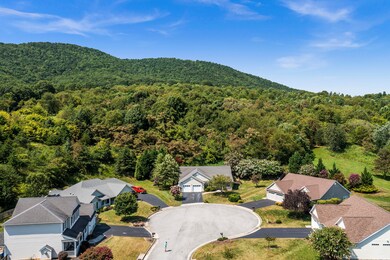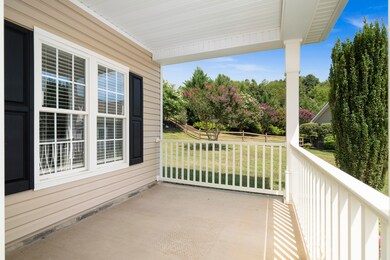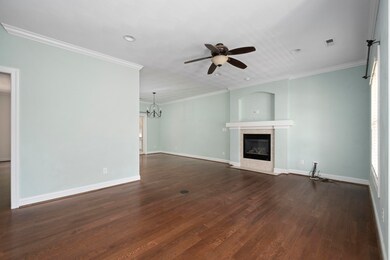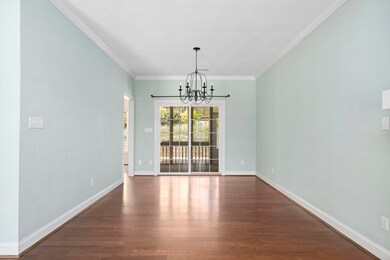
6028 Tolman Cir Roanoke, VA 24012
Estimated Value: $405,000 - $501,000
Highlights
- Screened Porch
- Fenced Yard
- Walk-In Closet
- Bonsack Elementary School Rated A-
- 2 Car Attached Garage
- Patio
About This Home
As of September 2023One level living in a great location! The home backs up to the Read Mountain Preserve with hiking trails and incredible mountain views. 3 bedrooms and 2 full baths with hardwood floors, large family room, screened porch and 2 car garage. Modern construction in a cul-de-sac. The yard is fenced with a paver patio outside of the screened porch. Large lot but with little maintenance as well. The primary suite has a soaking tub and heated floors. Updated appliances in kitchen.
Last Agent to Sell the Property
RE/MAX ALL STARS License #0225175819 Listed on: 08/30/2023

Home Details
Home Type
- Single Family
Est. Annual Taxes
- $3,406
Year Built
- Built in 2008
Lot Details
- 1.18 Acre Lot
- Fenced Yard
- Gentle Sloping Lot
HOA Fees
- $14 Monthly HOA Fees
Home Design
- Patio Home
- Slab Foundation
- Stone Siding
Interior Spaces
- 1,797 Sq Ft Home
- Ceiling Fan
- Family Room with Fireplace
- Screened Porch
Kitchen
- Built-In Oven
- Built-In Microwave
- Dishwasher
Bedrooms and Bathrooms
- 3 Main Level Bedrooms
- Walk-In Closet
- 2 Full Bathrooms
Laundry
- Laundry on main level
- Dryer
- Washer
Parking
- 2 Car Attached Garage
- Garage Door Opener
Schools
- Bonsack Elementary School
- William Byrd Middle School
- William Byrd High School
Additional Features
- Patio
- Forced Air Heating and Cooling System
Community Details
- Samuels Gate Hoa, Murray Realty Association
- Samuels Gate Subdivision
Listing and Financial Details
- Tax Lot 27
Ownership History
Purchase Details
Purchase Details
Home Financials for this Owner
Home Financials are based on the most recent Mortgage that was taken out on this home.Purchase Details
Home Financials for this Owner
Home Financials are based on the most recent Mortgage that was taken out on this home.Purchase Details
Home Financials for this Owner
Home Financials are based on the most recent Mortgage that was taken out on this home.Purchase Details
Home Financials for this Owner
Home Financials are based on the most recent Mortgage that was taken out on this home.Similar Homes in Roanoke, VA
Home Values in the Area
Average Home Value in this Area
Purchase History
| Date | Buyer | Sale Price | Title Company |
|---|---|---|---|
| Sue R Sheets Declaration Of Revocable Trust | -- | None Listed On Document | |
| Sheets Sue R | $395,000 | Colonial Title And Settlement | |
| Hammond Joseph E | $311,000 | First Choice Title & Setmnt | |
| Hudelson Gary J | $274,000 | Colonial Title & Settlement | |
| Stanley Deborah G | $265,950 | Century Title Services Inc |
Mortgage History
| Date | Status | Borrower | Loan Amount |
|---|---|---|---|
| Previous Owner | Hammond Joseph E | $301,000 | |
| Previous Owner | Hudelson Gary J | $125,550 | |
| Previous Owner | Stanley Deborah G | $214,425 | |
| Previous Owner | Stanley Deborah G | $221,600 | |
| Previous Owner | Stanley Deborah G | $220,500 | |
| Previous Owner | Stanley Deborah G | $212,750 |
Property History
| Date | Event | Price | Change | Sq Ft Price |
|---|---|---|---|---|
| 09/22/2023 09/22/23 | Sold | $395,000 | -4.8% | $220 / Sq Ft |
| 09/06/2023 09/06/23 | Pending | -- | -- | -- |
| 08/30/2023 08/30/23 | For Sale | $415,000 | +33.4% | $231 / Sq Ft |
| 10/09/2020 10/09/20 | Sold | $311,000 | +2.0% | $173 / Sq Ft |
| 09/12/2020 09/12/20 | Pending | -- | -- | -- |
| 09/01/2020 09/01/20 | For Sale | $304,950 | +11.3% | $170 / Sq Ft |
| 07/11/2014 07/11/14 | Sold | $274,000 | -1.8% | $152 / Sq Ft |
| 06/04/2014 06/04/14 | Pending | -- | -- | -- |
| 05/29/2014 05/29/14 | For Sale | $279,000 | -- | $155 / Sq Ft |
Tax History Compared to Growth
Tax History
| Year | Tax Paid | Tax Assessment Tax Assessment Total Assessment is a certain percentage of the fair market value that is determined by local assessors to be the total taxable value of land and additions on the property. | Land | Improvement |
|---|---|---|---|---|
| 2024 | $3,613 | $347,400 | $70,000 | $277,400 |
| 2023 | $3,406 | $321,300 | $65,000 | $256,300 |
| 2022 | $3,239 | $297,200 | $65,000 | $232,200 |
| 2021 | $3,060 | $280,700 | $65,000 | $215,700 |
| 2020 | $2,835 | $260,100 | $60,000 | $200,100 |
| 2019 | $2,798 | $256,700 | $50,000 | $206,700 |
| 2018 | $2,715 | $251,800 | $50,000 | $201,800 |
| 2017 | $2,715 | $249,100 | $50,000 | $199,100 |
| 2016 | $2,689 | $246,700 | $50,000 | $196,700 |
| 2015 | $2,642 | $242,400 | $50,000 | $192,400 |
| 2014 | $2,616 | $240,000 | $50,000 | $190,000 |
Agents Affiliated with this Home
-
Jay Kilby

Seller's Agent in 2023
Jay Kilby
RE/MAX
(540) 966-6089
343 Total Sales
-
Rodney Spickard

Seller Co-Listing Agent in 2023
Rodney Spickard
RE/MAX
(540) 793-1341
170 Total Sales
-
Tammy Parrish

Buyer's Agent in 2023
Tammy Parrish
MKB, REALTORS(r)
(540) 354-7002
50 Total Sales
-
Nicole Belcher

Seller's Agent in 2020
Nicole Belcher
KELLER WILLIAMS REALTY ROANOKE
(540) 353-2811
131 Total Sales
-
J.c. Taylor
J
Buyer's Agent in 2020
J.c. Taylor
YOUNG REALTY COMPANY
(540) 397-2631
128 Total Sales
-
Vickie Clarke

Seller's Agent in 2014
Vickie Clarke
MKB, REALTORS(r)
(540) 798-3957
142 Total Sales
Map
Source: Roanoke Valley Association of REALTORS®
MLS Number: 901249
APN: 040.05-11-26
- 6201 Crumpacker Dr
- 162 Laurel Ridge Dr
- 5727 Huntridge Rd
- 5721 Huntridge Rd
- 5715 Huntridge Rd
- 5709 Huntridge Rd
- 5703 Huntridge Rd
- 5665 Sullivan Ln
- 5695 Huntridge Rd
- 5687 Huntridge Rd
- 5679 Huntridge Rd
- 828 Ray St
- 5038 Orchard Park Dr
- 5561 Cider Mill Ct
- 5548 Cider Mill Ct
- 81 Ridgeview Cir
- 73 Bounty Ct
- 5438 Rome Dr
- 5508 Rome Dr
- 2547 Summit Ridge Rd
- 6028 Tolman Cir
- 6021 Tolman Cir
- 6022 Tolman Cir
- 6015 Tolman Cir
- 6016 Tolman Cir
- 6009 Tolman Cir
- 6003 Crumpacker Dr
- 6009 Crumpacker Dr
- 6003 Tolman Cir
- 5919 Fence Post Cir
- 5933 Crumpacker Dr
- 5915 Fence Post Cir
- 6015 Crumpacker Dr
- 6101 Crumpacker Dr
- 5920 Fence Post Cir
- 6002 Crumpacker Dr
- 5927 Crumpacker Dr
- 5710 Fieldview Dr
- 5936 Crumpacker Dr
- 6008 Crumpacker Dr
