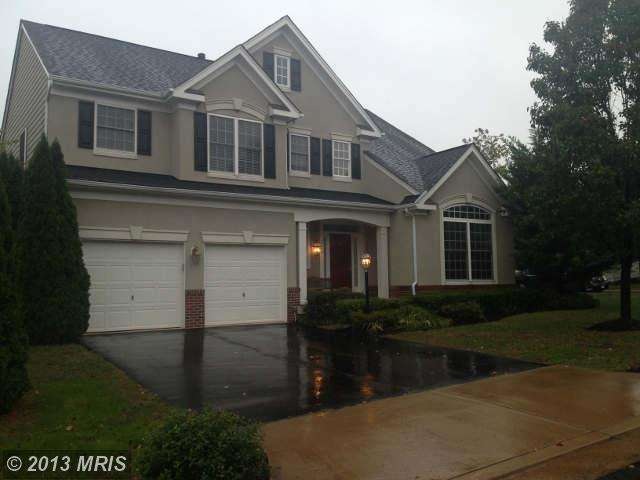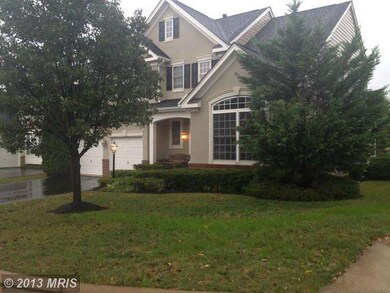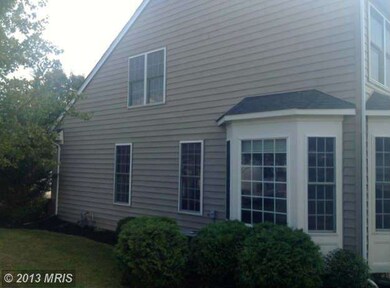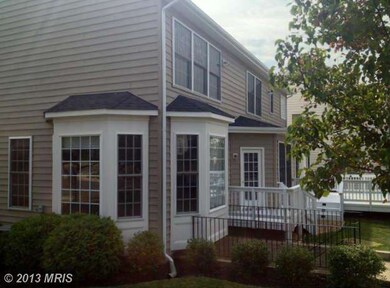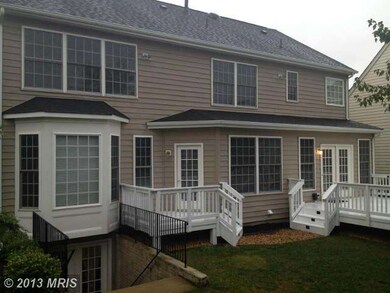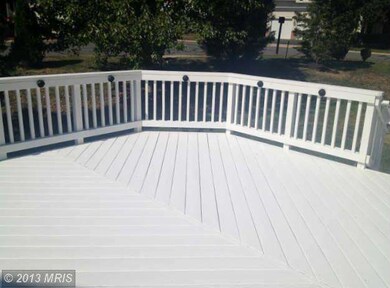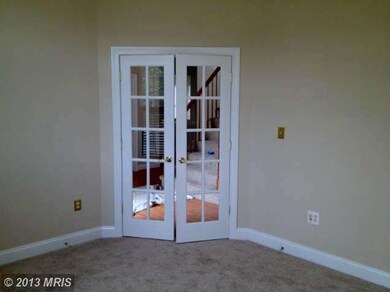
6028 Wake Crest Ct Haymarket, VA 20169
Piedmont NeighborhoodEstimated Value: $828,000 - $975,000
Highlights
- Golf Club
- Fitness Center
- Eat-In Gourmet Kitchen
- Mountain View Elementary School Rated A-
- 24-Hour Security
- Gated Community
About This Home
As of December 20133700' FIN. NEW FLOORING THROUGHOUT, FRESH PAINT INSIDE & OUT - ENTIRE HOUSE. GOURMET KTCHEN; DOUBLE WALL OVENS, ISLAND, GRANITE, STONE GAS FP, 2 DECKS, LIBRARY, LUXURY MASTER BATH, SOAKER TUB, SPOTLESS. MOVE-IN READY, CORNER LOT. PLEASE SEE ATTACHED DOCUMENT(S) FOR INSTRUCTIONS ON PAS OFFERS.
Last Listed By
Barbara Beyer
Long & Foster Real Estate, Inc. License #MRIS:114864 Listed on: 10/10/2013

Home Details
Home Type
- Single Family
Est. Annual Taxes
- $5,274
Year Built
- Built in 2003
Lot Details
- 7,697 Sq Ft Lot
- Corner Lot
- Sprinkler System
- Property is in very good condition
- Property is zoned PMR
HOA Fees
- $160 Monthly HOA Fees
Parking
- 2 Car Attached Garage
- Front Facing Garage
- Garage Door Opener
- Driveway
Home Design
- Colonial Architecture
- Bump-Outs
- Brick Exterior Construction
- Asphalt Roof
- Vinyl Siding
- Stucco
Interior Spaces
- Property has 3 Levels
- Traditional Floor Plan
- Chair Railings
- Crown Molding
- Cathedral Ceiling
- Ceiling Fan
- Recessed Lighting
- Fireplace With Glass Doors
- Fireplace Mantel
- Gas Fireplace
- Double Pane Windows
- Vinyl Clad Windows
- Window Treatments
- Palladian Windows
- Bay Window
- Window Screens
- French Doors
- Insulated Doors
- Six Panel Doors
- Entrance Foyer
- Family Room Off Kitchen
- Living Room
- Dining Room
- Library
- Game Room
- Wood Flooring
- Garden Views
- Washer and Dryer Hookup
Kitchen
- Eat-In Gourmet Kitchen
- Butlers Pantry
- Built-In Self-Cleaning Double Oven
- Gas Oven or Range
- Down Draft Cooktop
- Microwave
- Ice Maker
- Dishwasher
- Kitchen Island
- Upgraded Countertops
- Disposal
Bedrooms and Bathrooms
- 4 Bedrooms
- En-Suite Primary Bedroom
- En-Suite Bathroom
- 3.5 Bathrooms
Finished Basement
- Heated Basement
- Walk-Up Access
- Rear Basement Entry
- Sump Pump
- Basement Windows
Home Security
- Alarm System
- Security Gate
- Carbon Monoxide Detectors
- Fire and Smoke Detector
Eco-Friendly Details
- Energy-Efficient Appliances
Outdoor Features
- Deck
- Porch
Utilities
- Forced Air Heating and Cooling System
- Vented Exhaust Fan
- Programmable Thermostat
- Underground Utilities
- Natural Gas Water Heater
- Fiber Optics Available
- Multiple Phone Lines
- Cable TV Available
Listing and Financial Details
- Tax Lot 28
- Assessor Parcel Number 204240
Community Details
Overview
- Association fees include common area maintenance, snow removal, security gate, trash
- Built by BEAZER
- S233
- The community has rules related to alterations or architectural changes, covenants, no recreational vehicles, boats or trailers
Amenities
- Common Area
- Clubhouse
- Meeting Room
Recreation
- Golf Club
- Golf Course Membership Available
- Tennis Courts
- Community Basketball Court
- Community Playground
- Fitness Center
- Community Indoor Pool
- Jogging Path
Security
- 24-Hour Security
- Gated Community
Ownership History
Purchase Details
Home Financials for this Owner
Home Financials are based on the most recent Mortgage that was taken out on this home.Purchase Details
Purchase Details
Home Financials for this Owner
Home Financials are based on the most recent Mortgage that was taken out on this home.Purchase Details
Home Financials for this Owner
Home Financials are based on the most recent Mortgage that was taken out on this home.Similar Homes in Haymarket, VA
Home Values in the Area
Average Home Value in this Area
Purchase History
| Date | Buyer | Sale Price | Title Company |
|---|---|---|---|
| Behnam Behshad | $492,500 | -- | |
| U S Bank Na | $505,000 | -- | |
| Cendant Mobility Financial | $615,000 | -- | |
| Lyon Christopher M | $615,000 | -- | |
| Lyon Christopher M | $367,990 | -- |
Mortgage History
| Date | Status | Borrower | Loan Amount |
|---|---|---|---|
| Open | Behnam Behshad | $436,000 | |
| Closed | Behnam Behshad | $473,442 | |
| Closed | Behnam Behshad | $476,062 | |
| Previous Owner | Lyon Christopher M | $492,000 | |
| Previous Owner | Pierre Stacy | $123,000 | |
| Previous Owner | Lyon Christopher M | $294,390 |
Property History
| Date | Event | Price | Change | Sq Ft Price |
|---|---|---|---|---|
| 12/06/2013 12/06/13 | Sold | $492,500 | +3.7% | $130 / Sq Ft |
| 10/26/2013 10/26/13 | Pending | -- | -- | -- |
| 10/10/2013 10/10/13 | For Sale | $475,000 | -- | $125 / Sq Ft |
Tax History Compared to Growth
Tax History
| Year | Tax Paid | Tax Assessment Tax Assessment Total Assessment is a certain percentage of the fair market value that is determined by local assessors to be the total taxable value of land and additions on the property. | Land | Improvement |
|---|---|---|---|---|
| 2024 | $7,198 | $723,800 | $236,200 | $487,600 |
| 2023 | $6,675 | $641,500 | $209,800 | $431,700 |
| 2022 | $6,873 | $610,300 | $200,900 | $409,400 |
| 2021 | $6,578 | $540,200 | $170,900 | $369,300 |
| 2020 | $7,899 | $509,600 | $170,900 | $338,700 |
| 2019 | $7,251 | $467,800 | $170,900 | $296,900 |
| 2018 | $5,366 | $444,400 | $165,700 | $278,700 |
| 2017 | $5,368 | $435,800 | $138,100 | $297,700 |
| 2016 | $5,571 | $457,000 | $142,600 | $314,400 |
| 2015 | $5,822 | $466,300 | $142,600 | $323,700 |
| 2014 | $5,822 | $467,900 | $142,600 | $325,300 |
Agents Affiliated with this Home
-

Seller's Agent in 2013
Barbara Beyer
Long & Foster
(571) 261-1400
-
Steve Gardner

Buyer's Agent in 2013
Steve Gardner
EXP Realty, LLC
(703) 517-1100
1 in this area
101 Total Sales
Map
Source: Bright MLS
MLS Number: 1003738050
APN: 7398-33-9660
- 15008 Seneca Knoll Way
- 5829 Brandon Hill Loop
- 14305 Bakerwood Place
- 14128 Snickersville Dr
- 6040 Gayleburg Place
- 14109 Snickersville Dr
- 6733 Emmanuel Ct
- 6163 Popes Creek Place
- 6194 Chancellorsville Dr
- 14313 Broughton Place
- 14824 Keavy Ridge Ct
- 6609 Cheney Way
- 14520 Chamberry Cir
- 14517 Chamberry Cir
- 14335 Newbern Loop
- 14282 Newbern Loop
- 15000 Danube Way
- 13890 Chelmsford Dr Unit 313
- 6709 Whirlaway Ct
- 13891 Chelmsford Dr Unit 201
- 6028 Wake Crest Ct
- 6032 Wake Crest Ct
- 6020 Wake Crest Ct
- 14009 Holcrest Ct
- 6036 Wake Crest Ct
- 6029 Wake Crest Ct
- 14000 Holcrest Ct
- 6025 Wake Crest Ct
- 6033 Wake Crest Ct
- 14013 Holcrest Ct
- 14004 Holcrest Ct
- 6021 Wake Crest Ct
- 6016 Wake Crest Ct
- 14008 Holcrest Ct
- 6037 Wake Crest Ct
- 6040 Wake Crest Ct
- 14012 Holcrest Ct
- 6070 Wake Crest Ct
- 6017 Wake Crest Ct
- 6041 Wake Crest Ct
