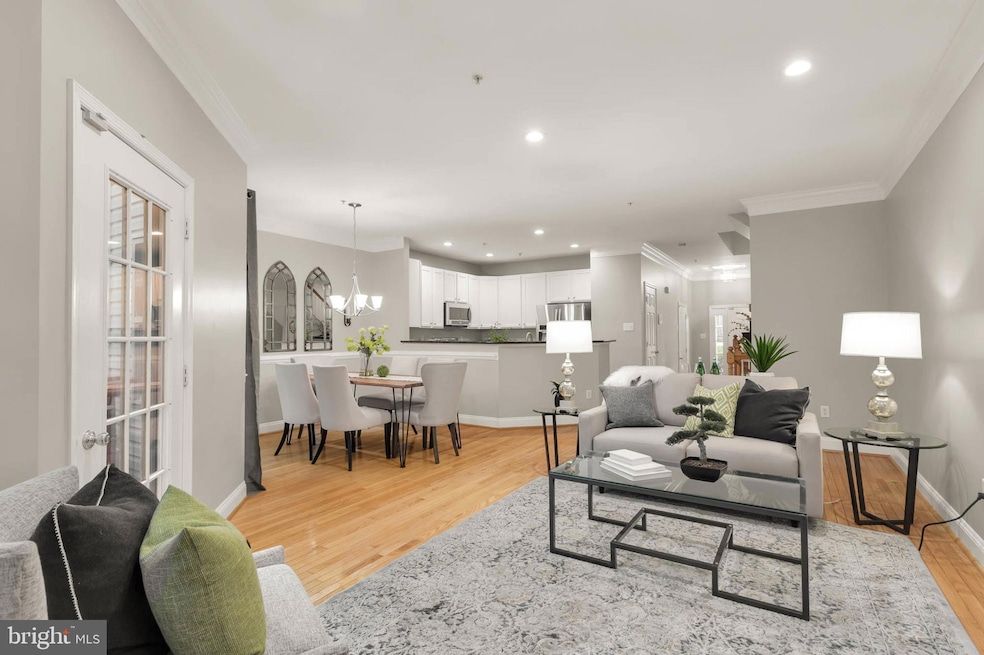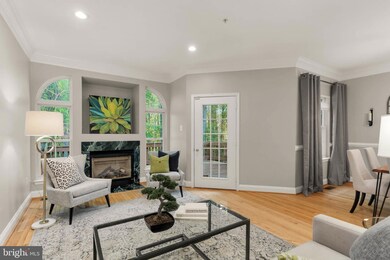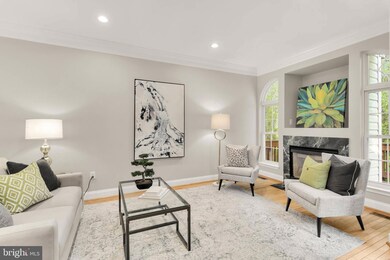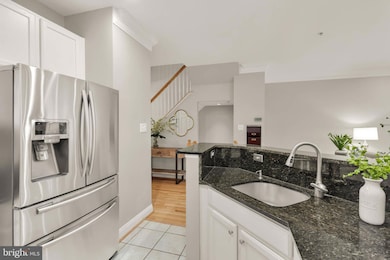
6029 Blue Point Ct Clarksville, MD 21029
River Hill NeighborhoodHighlights
- Open Floorplan
- Colonial Architecture
- Vaulted Ceiling
- Clarksville Elementary School Rated A
- Deck
- Wood Flooring
About This Home
As of June 2025Discover 6029 Blue Point Court, a highly desirable townhouse located in the vibrant community of River Hill. This stunning home features an open floor plan that invites natural light and offers breathtaking views of the surrounding woods. The upgraded kitchen is equipped with brand-new appliances, ideal for both everyday meals and entertaining. Beautiful hardwood flooring enhances the charm of the main living areas, while the expansive deck provides a serene outdoor space to unwind and enjoy nature.On the upper level, you'll find three generous bedrooms, including a master suite with a private bath, along with an additional full bath for added convenience. The lower level serves as an excellent entertaining space, complete with a full bath, cozy fireplace, and walkout access to the backyard. This home also features a new roof with 4-inch gutters, modern lighting in the kitchen and living room, and a stunning River rock and stone patio, a brand-new hot water tank, new hose bibs in the front and back yards, and a sleek new oven/range. Don’t miss out on this exceptional property!
Last Agent to Sell the Property
Samson Properties License #634773 Listed on: 04/30/2025

Townhouse Details
Home Type
- Townhome
Est. Annual Taxes
- $5,833
Year Built
- Built in 2000
Lot Details
- 1,848 Sq Ft Lot
- Property is in excellent condition
HOA Fees
- $98 Monthly HOA Fees
Parking
- 1 Car Attached Garage
- Garage Door Opener
Home Design
- Colonial Architecture
- Slab Foundation
- Asphalt Roof
- Stone Siding
- Vinyl Siding
Interior Spaces
- Property has 3 Levels
- Open Floorplan
- Vaulted Ceiling
- 2 Fireplaces
- Fireplace Mantel
- Gas Fireplace
- Window Treatments
- Window Screens
- Entrance Foyer
- Family Room Off Kitchen
- Dining Room
- Storage Room
- Washer
- Wood Flooring
Kitchen
- Electric Oven or Range
- Stove
- <<microwave>>
- Dishwasher
- Upgraded Countertops
- Disposal
Bedrooms and Bathrooms
- 3 Bedrooms
- En-Suite Primary Bedroom
- En-Suite Bathroom
Finished Basement
- Exterior Basement Entry
- Sump Pump
Outdoor Features
- Deck
Schools
- Clarksville Elementary And Middle School
- River Hill High School
Utilities
- Forced Air Heating and Cooling System
- Vented Exhaust Fan
- Natural Gas Water Heater
Listing and Financial Details
- Tax Lot B 100
- Assessor Parcel Number 1415128461
- $48 Front Foot Fee per year
Community Details
Overview
- $1,756 Recreation Fee
- Fieldstone Community
- Fieldstone Subdivision
Amenities
- Common Area
Recreation
- Community Playground
- Pool Membership Available
- Jogging Path
Ownership History
Purchase Details
Home Financials for this Owner
Home Financials are based on the most recent Mortgage that was taken out on this home.Purchase Details
Purchase Details
Home Financials for this Owner
Home Financials are based on the most recent Mortgage that was taken out on this home.Purchase Details
Similar Homes in Clarksville, MD
Home Values in the Area
Average Home Value in this Area
Purchase History
| Date | Type | Sale Price | Title Company |
|---|---|---|---|
| Deed | $675,000 | None Listed On Document | |
| Quit Claim Deed | -- | None Listed On Document | |
| Quit Claim Deed | -- | None Listed On Document | |
| Interfamily Deed Transfer | -- | None Available | |
| Deed | $515,000 | Lakeside Title Co | |
| Deed | $209,945 | -- |
Mortgage History
| Date | Status | Loan Amount | Loan Type |
|---|---|---|---|
| Previous Owner | $486,300 | New Conventional | |
| Previous Owner | $494,000 | New Conventional | |
| Previous Owner | $515,000 | New Conventional | |
| Previous Owner | $350,000 | Stand Alone Second | |
| Previous Owner | $323,872 | New Conventional | |
| Previous Owner | $70,000 | Credit Line Revolving |
Property History
| Date | Event | Price | Change | Sq Ft Price |
|---|---|---|---|---|
| 07/14/2025 07/14/25 | For Rent | $3,899 | 0.0% | -- |
| 06/13/2025 06/13/25 | Sold | $675,000 | -2.0% | $340 / Sq Ft |
| 05/20/2025 05/20/25 | Pending | -- | -- | -- |
| 05/13/2025 05/13/25 | Price Changed | $689,000 | -1.6% | $347 / Sq Ft |
| 04/30/2025 04/30/25 | For Sale | $700,000 | +35.9% | $352 / Sq Ft |
| 05/31/2018 05/31/18 | Sold | $515,000 | +3.0% | $259 / Sq Ft |
| 05/01/2018 05/01/18 | Pending | -- | -- | -- |
| 04/30/2018 04/30/18 | For Sale | $500,000 | -- | $252 / Sq Ft |
Tax History Compared to Growth
Tax History
| Year | Tax Paid | Tax Assessment Tax Assessment Total Assessment is a certain percentage of the fair market value that is determined by local assessors to be the total taxable value of land and additions on the property. | Land | Improvement |
|---|---|---|---|---|
| 2024 | $7,900 | $516,500 | $255,000 | $261,500 |
| 2023 | $7,611 | $499,833 | $0 | $0 |
| 2022 | $7,331 | $483,167 | $0 | $0 |
| 2021 | $6,981 | $466,500 | $230,000 | $236,500 |
| 2020 | $6,870 | $451,067 | $0 | $0 |
| 2019 | $6,282 | $435,633 | $0 | $0 |
| 2018 | $6,074 | $420,200 | $174,100 | $246,100 |
| 2017 | $5,581 | $420,200 | $0 | $0 |
| 2016 | $1,068 | $384,400 | $0 | $0 |
| 2015 | $1,068 | $366,500 | $0 | $0 |
| 2014 | $1,042 | $365,100 | $0 | $0 |
Agents Affiliated with this Home
-
ola akinpelu
o
Seller's Agent in 2025
ola akinpelu
Keller Williams Legacy
(443) 653-7407
1 in this area
52 Total Sales
-
Melissa Westerlund

Seller's Agent in 2025
Melissa Westerlund
Samson Properties
(240) 372-7652
11 in this area
105 Total Sales
-
Terri Westerlund

Seller Co-Listing Agent in 2025
Terri Westerlund
Samson Properties
(240) 372-7653
15 in this area
138 Total Sales
-
Karen Lawlor

Seller's Agent in 2018
Karen Lawlor
VYBE Realty
(443) 472-1188
31 Total Sales
-
Karey Thesing

Buyer's Agent in 2018
Karey Thesing
Keller Williams Lucido Agency
(410) 491-0491
1 in this area
74 Total Sales
Map
Source: Bright MLS
MLS Number: MDHW2052252
APN: 15-128461
- 5916 Mystic Ocean Ln
- 5907 Trumpet Sound Ct
- 5914 Trumpet Sound Ct
- 6000 Countless Stars Run
- 6012 Countless Stars Run
- 5910 Great Star Dr Unit UT204
- 6052 Ascending Moon Path
- 12177 Flowing Water Trail
- 12208 Summer Sky Path
- 6000 Leaves of Grass Ct
- 6263 Trotter Rd
- 5620 Trotter Rd
- 6324 Summer Sunrise Dr
- 12810 Macbeth Farm Ln
- Lot 5 Guilford Rd
- 5912 Clifton Oaks Dr
- 6720 Walter Scott Way
- 6444 Mellow Wine Way
- 7098 Garden Walk
- 6905 Westcott Place






