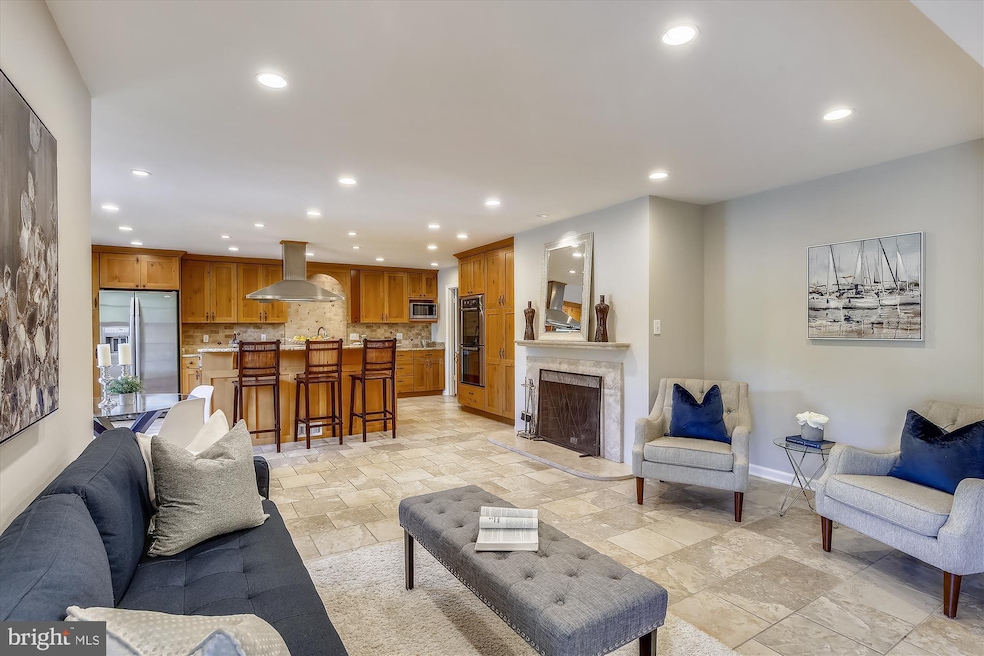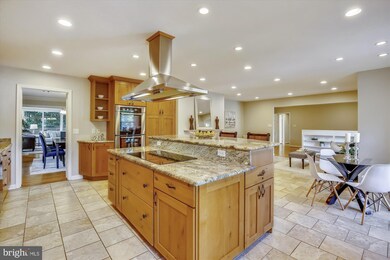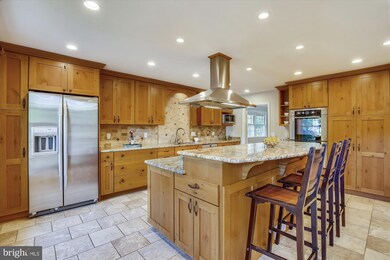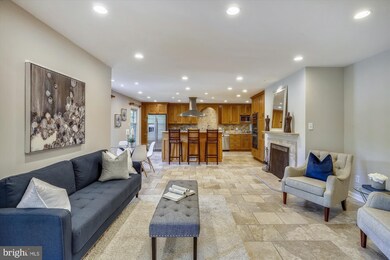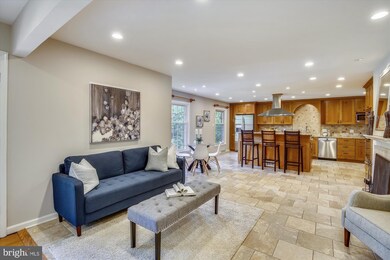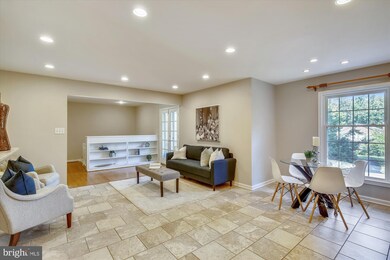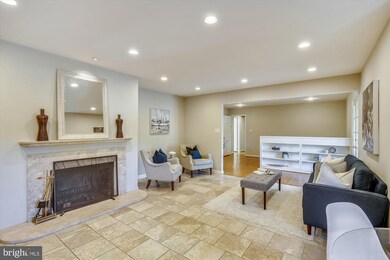
6029 Chesterbrook Rd McLean, VA 22101
Estimated Value: $1,575,000 - $1,772,000
Highlights
- Eat-In Gourmet Kitchen
- Colonial Architecture
- Wood Flooring
- Chesterbrook Elementary School Rated A
- Recreation Room
- Main Floor Bedroom
About This Home
As of February 2022*GORGEOUS* 5 BR/3 full BA home on 2 spacious levels in sought-after Chesterbrook location! This classic, beautiful and expansive home boasts *STUNNING* renovated island kitchen featuring granite, tile, top-of-the-line stainless steel appliances and breakfast bar! Inviting family room with fireplace off the kitchen; sparkling hardwood floors; attractive sunroom filled with windows and light; elegant living room and formal dining room; beautifully updated primary bathroom; nicely-sized bedrooms; spacious lower level rec room with fireplace, laundry and storage space; 2-car garage; circular driveway; lush, landscaped .35 acre lot! Close to DC, Tyson's, commuter routes, schools and shopping! Chesterbrook, Longfellow and McLean schools!
Home Details
Home Type
- Single Family
Est. Annual Taxes
- $12,713
Year Built
- Built in 1967
Lot Details
- 0.35 Acre Lot
- Landscaped
- Property is in very good condition
- Property is zoned 120
Parking
- 2 Car Attached Garage
- Garage Door Opener
- Circular Driveway
- Off-Street Parking
Home Design
- Colonial Architecture
- Brick Exterior Construction
Interior Spaces
- 3,300 Sq Ft Home
- Property has 2 Levels
- Built-In Features
- Chair Railings
- Crown Molding
- Ceiling Fan
- Skylights
- 2 Fireplaces
- Fireplace Mantel
- Window Treatments
- Window Screens
- Entrance Foyer
- Family Room Off Kitchen
- Living Room
- Dining Room
- Recreation Room
- Sun or Florida Room
- Storage Room
- Garden Views
- Storm Doors
Kitchen
- Eat-In Gourmet Kitchen
- Built-In Double Oven
- Electric Oven or Range
- Cooktop with Range Hood
- Microwave
- Ice Maker
- Dishwasher
- Kitchen Island
- Upgraded Countertops
- Disposal
Flooring
- Wood
- Carpet
Bedrooms and Bathrooms
- En-Suite Primary Bedroom
- En-Suite Bathroom
Laundry
- Laundry Room
- Laundry on lower level
- Dryer
- Washer
Finished Basement
- Walk-Out Basement
- Basement Fills Entire Space Under The House
- Exterior Basement Entry
Outdoor Features
- Patio
Schools
- Chesterbrook Elementary School
- Longfellow Middle School
- Mclean High School
Utilities
- Forced Air Heating and Cooling System
- Vented Exhaust Fan
- Natural Gas Water Heater
Community Details
- No Home Owners Association
- Chesterbrook Hills Subdivision, Beautiful! Floorplan
Listing and Financial Details
- Assessor Parcel Number 31-4-23- -7B
Ownership History
Purchase Details
Home Financials for this Owner
Home Financials are based on the most recent Mortgage that was taken out on this home.Purchase Details
Home Financials for this Owner
Home Financials are based on the most recent Mortgage that was taken out on this home.Purchase Details
Home Financials for this Owner
Home Financials are based on the most recent Mortgage that was taken out on this home.Similar Homes in the area
Home Values in the Area
Average Home Value in this Area
Purchase History
| Date | Buyer | Sale Price | Title Company |
|---|---|---|---|
| Zarook Shezan | $1,090,000 | Ekko Title | |
| Zarook Shezan | $1,090,000 | New Title Company Name | |
| Cavanaugh Michael F | $900,000 | -- | |
| Given Jeffrey W | $891,700 | -- |
Mortgage History
| Date | Status | Borrower | Loan Amount |
|---|---|---|---|
| Open | Zarook Mohamed Shezan | $500,000 | |
| Closed | Zarook Shezan | $872,000 | |
| Closed | Zarook Shezan | $872,000 | |
| Previous Owner | Cavanaugh Michael F | $516,000 | |
| Previous Owner | Cavanaugh Michael F | $530,000 | |
| Previous Owner | Given Jeffrey W | $591,000 |
Property History
| Date | Event | Price | Change | Sq Ft Price |
|---|---|---|---|---|
| 02/03/2022 02/03/22 | Sold | $1,090,000 | -0.8% | $330 / Sq Ft |
| 11/11/2021 11/11/21 | For Sale | $1,099,000 | -- | $333 / Sq Ft |
Tax History Compared to Growth
Tax History
| Year | Tax Paid | Tax Assessment Tax Assessment Total Assessment is a certain percentage of the fair market value that is determined by local assessors to be the total taxable value of land and additions on the property. | Land | Improvement |
|---|---|---|---|---|
| 2024 | $17,041 | $1,373,300 | $773,000 | $600,300 |
| 2023 | $16,408 | $1,368,100 | $773,000 | $595,100 |
| 2022 | $15,579 | $1,281,600 | $638,000 | $643,600 |
| 2021 | $13,453 | $1,080,080 | $523,000 | $557,080 |
| 2020 | $13,509 | $1,078,280 | $523,000 | $555,280 |
| 2019 | $12,592 | $1,011,750 | $523,000 | $488,750 |
| 2018 | $11,241 | $977,510 | $503,000 | $474,510 |
| 2017 | $11,706 | $959,510 | $485,000 | $474,510 |
| 2016 | $11,977 | $984,480 | $485,000 | $499,480 |
| 2015 | $10,822 | $919,800 | $453,000 | $466,800 |
| 2014 | $10,334 | $878,890 | $453,000 | $425,890 |
Agents Affiliated with this Home
-
JD Callander

Seller's Agent in 2022
JD Callander
Weichert Corporate
(703) 821-1025
84 in this area
206 Total Sales
-
Ed Blanchard

Seller Co-Listing Agent in 2022
Ed Blanchard
Weichert Corporate
(703) 712-1757
55 in this area
125 Total Sales
-
Lizzy Conroy

Buyer's Agent in 2022
Lizzy Conroy
Keller Williams Realty
(202) 441-3630
112 in this area
227 Total Sales
Map
Source: Bright MLS
MLS Number: VAFX2030534
APN: 0314-23-0007B
- 6018 Woodland Terrace
- 6015 Woodland Terrace
- 6013 Woodland Terrace
- 1614 Fielding Lewis Way
- 1813 Solitaire Ln
- 6100 Solitaire Way
- 6008 Oakdale Rd
- 1742 Atoga Ave
- 1803 Dumbarton St
- 1806 Dumbarton St
- 1622 Crescent Ln
- 4755 40th St N
- 6195 Adeline Ct
- 5914 Woodley Rd
- 3946 N Dumbarton St
- 4508 41st St N
- 3725 N Delaware St
- 4018 N Chesterbrook Rd
- 4911 37th St N
- 4012 N Upland St
- 6029 Chesterbrook Rd
- 1705 James Payne Cir
- 6027 Chesterbrook Rd
- 6031 Chesterbrook Rd
- 1707 James Payne Cir
- 1658 Quail Hollow Ct
- 6032 Chesterbrook Rd
- 1703 James Payne Cir
- 6034 Chesterbrook Rd Unit BASEMENT
- 6034 Chesterbrook Rd
- 6034 Chesterbrook Rd Unit B
- 6034 Chesterbrook Rd Unit B - LEFT SIDE DOOR
- 6034 #LL Chesterbrook Rd Unit B - LEFT SIDE DOOR
- 6025 Chesterbrook Rd
- 1657 Quail Hollow Ct
- 1709 James Payne Cir
- 1708 James Payne Cir
- 1656 Quail Hollow Ct
- 6030 Chesterbrook Rd
- 1622 N Albemarle St
