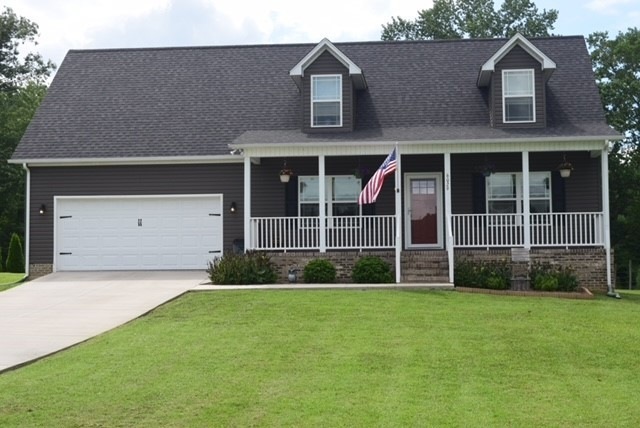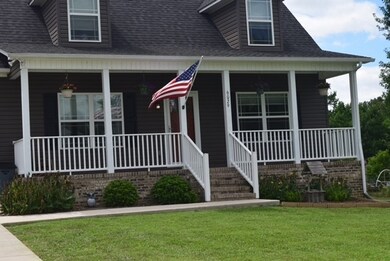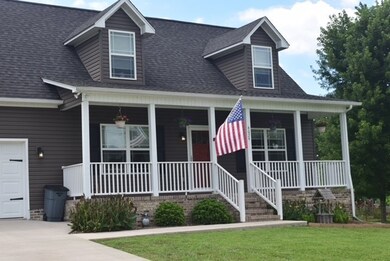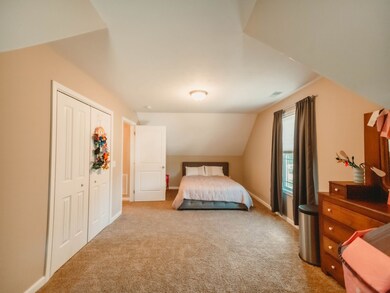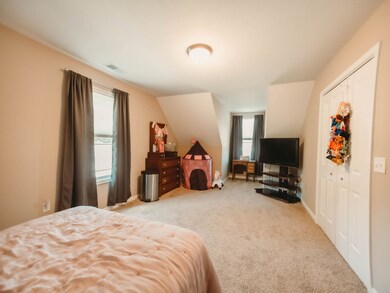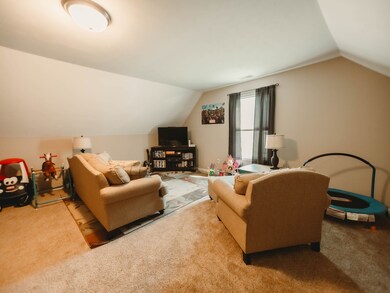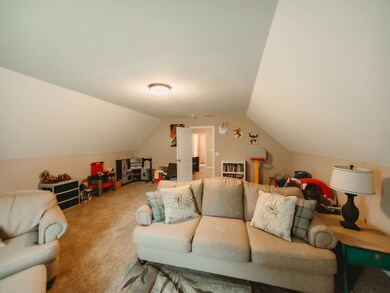
6029 Commodore Cir Baxter, TN 38544
Highlights
- Deck
- No HOA
- 2 Car Attached Garage
- Wood Flooring
- Covered patio or porch
- Walk-In Closet
About This Home
As of July 2025Beautiful Cape Code in quaint country subdivision. Sit and Relax on the covered front porch. This well Maintained three bedroom, 2 1/2 bath home, features main level owners suite with walk in closet. Spacious kitchen with a gas range. Large Back yard perfect for entertaining. The upstairs features 2 additional bedrooms and a large bonus room.
Last Agent to Sell the Property
True Blue Realty Brokerage Phone: 9312520932 License #315326 Listed on: 07/12/2022
Last Buyer's Agent
NONMLS NONMLS
License #2211
Home Details
Home Type
- Single Family
Est. Annual Taxes
- $1,478
Year Built
- Built in 2016
Lot Details
- 0.53 Acre Lot
- Lot Has A Rolling Slope
Parking
- 2 Car Attached Garage
Home Design
- Shingle Roof
- Vinyl Siding
Interior Spaces
- 2,228 Sq Ft Home
- Property has 1 Level
- Ceiling Fan
- Crawl Space
Kitchen
- Microwave
- Dishwasher
Flooring
- Wood
- Carpet
- Vinyl
Bedrooms and Bathrooms
- 3 Main Level Bedrooms
- Walk-In Closet
Outdoor Features
- Deck
- Covered patio or porch
Schools
- Baxter Elementary
- Upperman High School
Utilities
- Cooling Available
- Central Heating
- Septic Tank
Community Details
- No Home Owners Association
- Commodore Heights Ph Ii Subdivision
Listing and Financial Details
- Assessor Parcel Number 093E A 01821 000
Ownership History
Purchase Details
Home Financials for this Owner
Home Financials are based on the most recent Mortgage that was taken out on this home.Purchase Details
Home Financials for this Owner
Home Financials are based on the most recent Mortgage that was taken out on this home.Purchase Details
Home Financials for this Owner
Home Financials are based on the most recent Mortgage that was taken out on this home.Purchase Details
Home Financials for this Owner
Home Financials are based on the most recent Mortgage that was taken out on this home.Purchase Details
Home Financials for this Owner
Home Financials are based on the most recent Mortgage that was taken out on this home.Purchase Details
Purchase Details
Purchase Details
Home Financials for this Owner
Home Financials are based on the most recent Mortgage that was taken out on this home.Purchase Details
Purchase Details
Purchase Details
Purchase Details
Similar Homes in Baxter, TN
Home Values in the Area
Average Home Value in this Area
Purchase History
| Date | Type | Sale Price | Title Company |
|---|---|---|---|
| Warranty Deed | $389,929 | None Listed On Document | |
| Warranty Deed | $389,929 | None Listed On Document | |
| Warranty Deed | $329,900 | Jmg Pllc | |
| Warranty Deed | $208,000 | -- | |
| Warranty Deed | $162,000 | -- | |
| Warranty Deed | $13,500 | -- | |
| Deed | $10,115 | -- | |
| Warranty Deed | $10,100 | -- | |
| Deed | $11,500 | -- | |
| Warranty Deed | $10,000 | -- | |
| Warranty Deed | $99,500 | -- | |
| Deed | -- | -- | |
| Deed | -- | -- |
Mortgage History
| Date | Status | Loan Amount | Loan Type |
|---|---|---|---|
| Open | $300,000 | VA | |
| Closed | $300,000 | VA | |
| Previous Owner | $273,678 | VA | |
| Previous Owner | $210,101 | New Conventional | |
| Previous Owner | $130,400 | Stand Alone Refi Refinance Of Original Loan | |
| Previous Owner | $9,500 | Commercial |
Property History
| Date | Event | Price | Change | Sq Ft Price |
|---|---|---|---|---|
| 07/02/2025 07/02/25 | Sold | $389,929 | 0.0% | $362 / Sq Ft |
| 05/30/2025 05/30/25 | Pending | -- | -- | -- |
| 04/30/2025 04/30/25 | For Sale | $389,929 | +18.2% | $362 / Sq Ft |
| 08/09/2022 08/09/22 | Sold | $329,900 | 0.0% | $148 / Sq Ft |
| 07/13/2022 07/13/22 | Pending | -- | -- | -- |
| 07/12/2022 07/12/22 | For Sale | $329,900 | +58.6% | $148 / Sq Ft |
| 05/09/2019 05/09/19 | Sold | $208,000 | +28.4% | $95 / Sq Ft |
| 05/03/2017 05/03/17 | Sold | $162,000 | +1100.0% | $74 / Sq Ft |
| 07/25/2016 07/25/16 | Sold | $13,500 | 0.0% | $6 / Sq Ft |
| 01/01/1970 01/01/70 | Off Market | $13,500 | -- | -- |
| 01/01/1970 01/01/70 | Off Market | $162,000 | -- | -- |
| 01/01/1970 01/01/70 | Off Market | $208,000 | -- | -- |
Tax History Compared to Growth
Tax History
| Year | Tax Paid | Tax Assessment Tax Assessment Total Assessment is a certain percentage of the fair market value that is determined by local assessors to be the total taxable value of land and additions on the property. | Land | Improvement |
|---|---|---|---|---|
| 2024 | $1,591 | $59,800 | $4,700 | $55,100 |
| 2023 | $1,955 | $73,500 | $4,700 | $68,800 |
| 2022 | $1,478 | $59,800 | $4,700 | $55,100 |
| 2021 | $1,478 | $59,800 | $4,700 | $55,100 |
| 2020 | $1,383 | $59,800 | $4,700 | $55,100 |
| 2019 | $1,383 | $47,275 | $4,700 | $42,575 |
| 2018 | $1,291 | $47,275 | $4,700 | $42,575 |
| 2017 | $1,399 | $51,250 | $4,700 | $46,550 |
| 2016 | $128 | $4,700 | $4,700 | $0 |
| 2015 | $132 | $4,700 | $4,700 | $0 |
| 2014 | $95 | $3,375 | $0 | $0 |
Agents Affiliated with this Home
-

Seller's Agent in 2025
Heather Skender-Newton
Skender-Newton Realty
(931) 261-9001
1,076 Total Sales
-

Buyer's Agent in 2025
Susan Johnson
Highlands Elite Real Estate
(931) 261-5596
50 Total Sales
-

Seller's Agent in 2022
Elaina Morgan
True Blue Realty
(931) 252-0932
302 Total Sales
-
N
Buyer's Agent in 2022
NONMLS NONMLS
-
D
Seller's Agent in 2017
Dennis Chaffin
American Way Real Estate
(931) 526-9581
31 Total Sales
-

Buyer Co-Listing Agent in 2017
Connie McCormick
RE/MAX
(931) 260-0440
186 Total Sales
Map
Source: Realtracs
MLS Number: 2408724
APN: 093E-A-018.21
- 6191 Baxter Rd
- 8298 Southfork Rd
- 4777 Window Cliff Rd
- 4747 Window Cliff Rd
- 4545 Window Cliff Rd
- 4485 Window Cliff Rd
- 4633 Window Cliff Rd
- 4675 Window Cliff Rd
- 7224 Thomas Twin Oaks Rd
- 6950 Honeysuckle Trail
- 0 Riverwatch Trace Unit RTC2802071
- 5616 Dogwood Dr
- 5856 Ditty Rd
- 7080 Ditty Rd
- 6512 Tennessee St
- 5834 Canoe Way
- 4515 Jack Dr
- 5210 Ditty Rd
