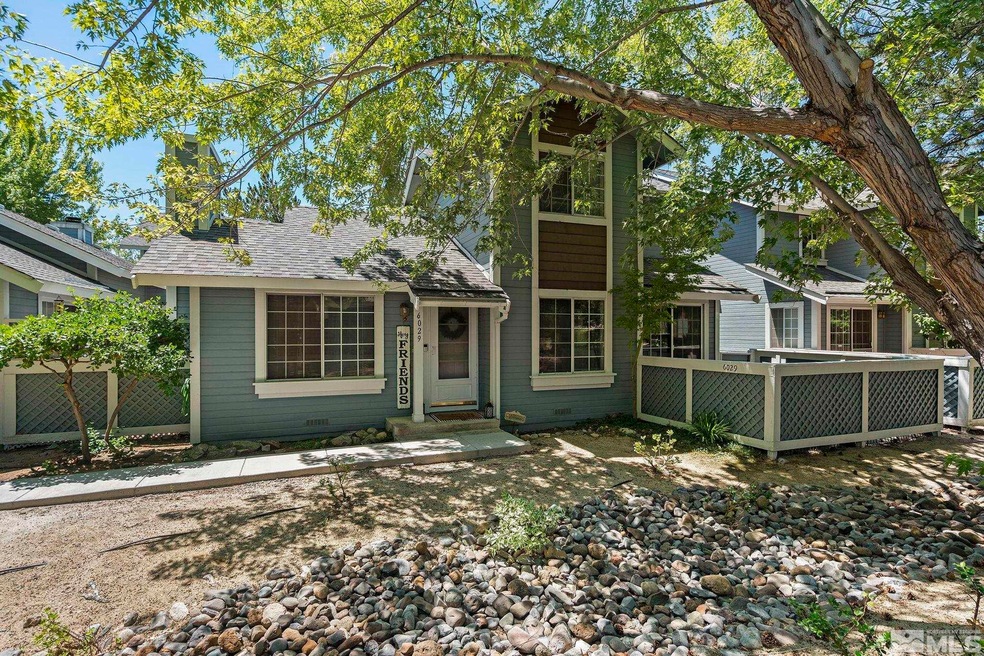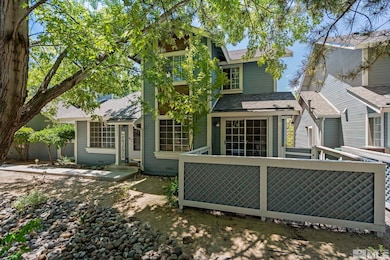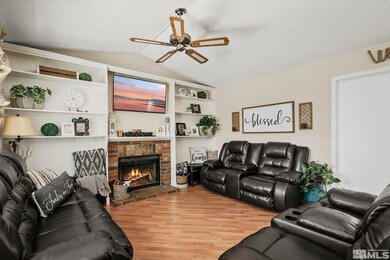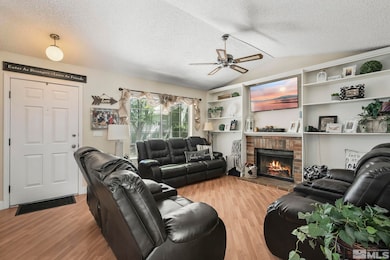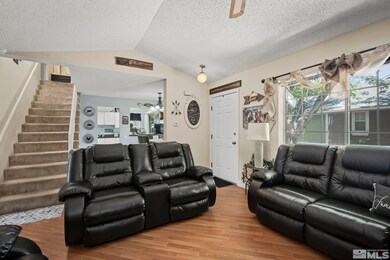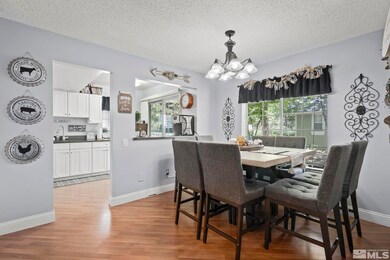
6029 Conness Way Reno, NV 89523
Northgate NeighborhoodHighlights
- High Ceiling
- Great Room
- 2 Car Attached Garage
- Rollan D. Melton Elementary School Rated A-
- Fireplace
- Double Pane Windows
About This Home
As of August 2023Beautiful Northgate Village townhouse - gorgeous, mature trees and landscaping throughout complex. Great floorplan with 1 bedroom & a half bath on the first floor, and upstairs you'll find the spacious primary bedroom and bath, and bedroom 3, along with another full bathroom. The patio is the perfect spot to entertain, barbeque, or just relax. The 2 car garage offers an abundance of shelves and storage. This Desirable Northwest Reno location is near schools, shopping, and parks.
Townhouse Details
Home Type
- Townhome
Est. Annual Taxes
- $1,361
Year Built
- Built in 1985
Lot Details
- Landscaped
- Front and Back Yard Sprinklers
HOA Fees
- $236 Monthly HOA Fees
Parking
- 2 Car Attached Garage
Home Design
- Pitched Roof
- Wood Siding
- Stick Built Home
Interior Spaces
- 1,381 Sq Ft Home
- 2-Story Property
- Central Vacuum
- High Ceiling
- Ceiling Fan
- Fireplace
- Double Pane Windows
- Blinds
- Great Room
- Crawl Space
Kitchen
- Electric Oven
- Electric Range
- <<microwave>>
- Disposal
Flooring
- Carpet
- Laminate
Bedrooms and Bathrooms
- 3 Bedrooms
- Walk-In Closet
- Dual Sinks
- Bathtub and Shower Combination in Primary Bathroom
Laundry
- Laundry in Hall
- Shelves in Laundry Area
Schools
- Melton Elementary School
- Billinghurst Middle School
- Mc Queen High School
Utilities
- Refrigerated Cooling System
- Forced Air Heating and Cooling System
- Heating System Uses Natural Gas
- Gas Water Heater
Additional Features
- Patio
- Ground Level
Community Details
- $350 HOA Transfer Fee
- Western Nevada Management Association, Phone Number (775) 285-4434
- The community has rules related to covenants, conditions, and restrictions
Listing and Financial Details
- Home warranty included in the sale of the property
- Assessor Parcel Number 20035028
Ownership History
Purchase Details
Home Financials for this Owner
Home Financials are based on the most recent Mortgage that was taken out on this home.Purchase Details
Home Financials for this Owner
Home Financials are based on the most recent Mortgage that was taken out on this home.Purchase Details
Home Financials for this Owner
Home Financials are based on the most recent Mortgage that was taken out on this home.Purchase Details
Purchase Details
Home Financials for this Owner
Home Financials are based on the most recent Mortgage that was taken out on this home.Purchase Details
Home Financials for this Owner
Home Financials are based on the most recent Mortgage that was taken out on this home.Purchase Details
Home Financials for this Owner
Home Financials are based on the most recent Mortgage that was taken out on this home.Purchase Details
Home Financials for this Owner
Home Financials are based on the most recent Mortgage that was taken out on this home.Similar Homes in Reno, NV
Home Values in the Area
Average Home Value in this Area
Purchase History
| Date | Type | Sale Price | Title Company |
|---|---|---|---|
| Bargain Sale Deed | $402,500 | First American Title | |
| Bargain Sale Deed | $250,000 | Western Title Company | |
| Bargain Sale Deed | $97,000 | Servicelink | |
| Trustee Deed | $87,000 | Accommodation | |
| Bargain Sale Deed | $289,500 | Western Title Incorporated | |
| Bargain Sale Deed | $130,000 | First American Title | |
| Interfamily Deed Transfer | -- | First American Title | |
| Deed | $112,500 | Stewart Title | |
| Deed | $107,500 | First Centennial Title Co | |
| Deed | $93,500 | First Centennial Title Co |
Mortgage History
| Date | Status | Loan Amount | Loan Type |
|---|---|---|---|
| Open | $395,209 | FHA | |
| Previous Owner | $200,000 | New Conventional | |
| Previous Owner | $117,250 | New Conventional | |
| Previous Owner | $77,600 | New Conventional | |
| Previous Owner | $227,200 | Fannie Mae Freddie Mac | |
| Previous Owner | $46,000 | Unknown | |
| Previous Owner | $143,292 | Unknown | |
| Previous Owner | $104,000 | No Value Available | |
| Previous Owner | $90,000 | No Value Available | |
| Previous Owner | $8,500 | No Value Available |
Property History
| Date | Event | Price | Change | Sq Ft Price |
|---|---|---|---|---|
| 07/15/2025 07/15/25 | For Sale | $435,000 | +8.1% | $315 / Sq Ft |
| 08/16/2023 08/16/23 | Sold | $402,500 | -1.8% | $291 / Sq Ft |
| 07/13/2023 07/13/23 | Pending | -- | -- | -- |
| 07/07/2023 07/07/23 | For Sale | $410,000 | +322.7% | $297 / Sq Ft |
| 03/05/2012 03/05/12 | Sold | $97,000 | +14.3% | $70 / Sq Ft |
| 02/06/2012 02/06/12 | Pending | -- | -- | -- |
| 01/27/2012 01/27/12 | For Sale | $84,900 | -- | $61 / Sq Ft |
Tax History Compared to Growth
Tax History
| Year | Tax Paid | Tax Assessment Tax Assessment Total Assessment is a certain percentage of the fair market value that is determined by local assessors to be the total taxable value of land and additions on the property. | Land | Improvement |
|---|---|---|---|---|
| 2025 | $1,468 | $60,696 | $32,305 | $28,391 |
| 2024 | $1,468 | $60,453 | $30,625 | $29,828 |
| 2023 | $985 | $51,319 | $24,675 | $26,644 |
| 2022 | $1,321 | $45,456 | $22,190 | $23,266 |
| 2021 | $1,282 | $42,058 | $18,480 | $23,578 |
| 2020 | $1,241 | $42,513 | $18,515 | $23,998 |
| 2019 | $1,205 | $40,384 | $16,485 | $23,899 |
| 2018 | $1,170 | $35,700 | $12,075 | $23,625 |
| 2017 | $1,136 | $35,828 | $12,145 | $23,683 |
| 2016 | $1,108 | $35,083 | $10,710 | $24,373 |
| 2015 | $1,105 | $34,057 | $9,135 | $24,922 |
| 2014 | $1,073 | $31,323 | $7,210 | $24,113 |
| 2013 | -- | $28,371 | $5,110 | $23,261 |
Agents Affiliated with this Home
-
Christobal Reyes

Seller's Agent in 2025
Christobal Reyes
Ferrari-Lund Real Estate South
(775) 420-6368
1 in this area
42 Total Sales
-
Amy Boylan

Seller's Agent in 2023
Amy Boylan
eXp Realty
(775) 762-6608
3 in this area
82 Total Sales
-
Billy Boylan

Seller Co-Listing Agent in 2023
Billy Boylan
eXp Realty
(775) 997-6758
2 in this area
58 Total Sales
-
Marshall Carrasco

Seller's Agent in 2012
Marshall Carrasco
Marshall Realty
(775) 787-7400
3 in this area
142 Total Sales
-
Jerry Scannell

Buyer's Agent in 2012
Jerry Scannell
Premier Realty, Inc.
(775) 745-1919
5 Total Sales
Map
Source: Northern Nevada Regional MLS
MLS Number: 230007545
APN: 200-350-28
- 6220 Valley Wood Dr
- 1920 Windview Ct
- 5809 Sydney Ct
- 5869 Morgan Horse St Unit Lot 14
- 1632 Prancer St Unit Monarch 44
- 1639 Prancer St Unit Lot 47
- 1616 Prancer St Unit Lot 40
- 1623 Prancer St Unit Lot 51
- 1651 Ashbury Ln
- 5787 Golden Eagle Dr
- 5895 Blue Horizon Dr
- 5726 Golden Eagle Dr
- 1500 Backer Way
- 2130 Canyon Mesa Ct
- 1664 Shadow Wood Rd
- "0" Simons Dr
- 1668 Glen Oaks Dr
- 5455 Montego Ct
- 2493 Bentley Dr
- 5252 Sierra Highlands Ct
