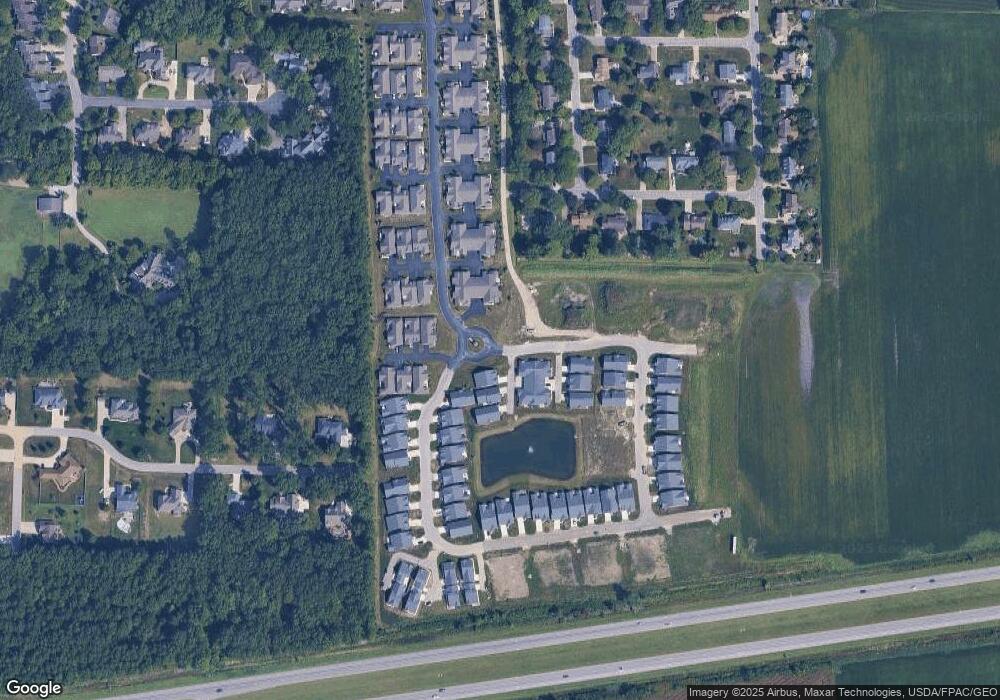3
Beds
2
Baths
1,562
Sq Ft
7,405
Sq Ft Lot
About This Home
This home is located at 6029 Coventry Cir, Huron, OH 44839. 6029 Coventry Cir is a home located in Erie County with nearby schools including Woodlands Intermediate School, Shawnee Elementary School, and McCormick Junior High School.
Create a Home Valuation Report for This Property
The Home Valuation Report is an in-depth analysis detailing your home's value as well as a comparison with similar homes in the area
Home Values in the Area
Average Home Value in this Area
Map
Nearby Homes
- 6025 Coventry Cir
- 6033 Coventry Cir
- 5013 Coventry Cir
- 5007 Coventry Cir
- 4070 Coventry Cir
- 5005 Coventry Cir
- The Findlay Plan at Courtyards at Plum Brook
- The Ashley Plan at Courtyards at Plum Brook
- The Erie Plan at Courtyards at Plum Brook
- Kimberly Plan at Courtyards at Plum Brook
- Haven Plan at Courtyards at Plum Brook
- 3912 Coventry Ln
- 3118 Joti Ave
- 3104 Hull Rd
- 4115 Boos Rd
- 0 Turfside Cir
- 21 Turfside Cir
- 22 Galloway Rd
- 4115 Boos Rd
- 3702 Osborn Dr
- 6023 Coventry Cir
- 4013 Coventry Cir
- 5002 Coventry Cir
- 6008 Coventry Ln
- 6004 Coventry Cir
- 6040 Coventry Ln
- 6004 Coventry Ln
- 6012 Coventry Cir
- 6012 Coventry Cir
- 6010 Coventry Cir
- 6008 Coventry Cir
- 6006 Coventry Cir
- 5026 Coventry Cir
- 5024 Coventry Cir
- 5014 Coventry Cir
- 5020 Coventry Cir
- 4026 Coventry Ln
- 4070 Coventry Ln
- 4041 Coventry Ln
- 6016 Faith Cir
Your Personal Tour Guide
Ask me questions while you tour the home.
