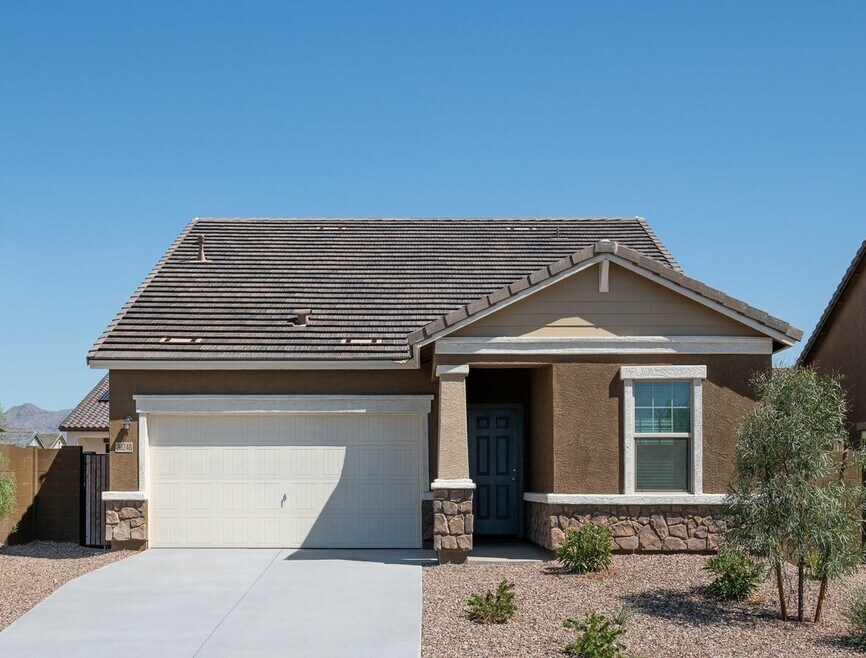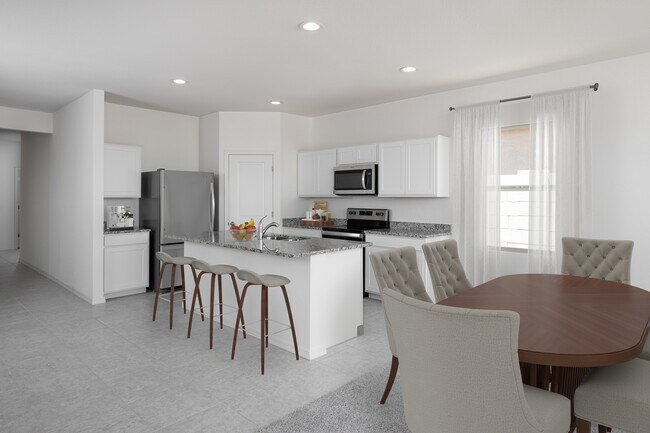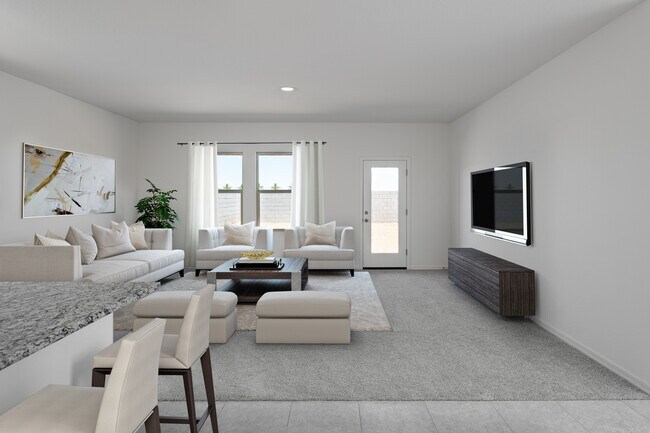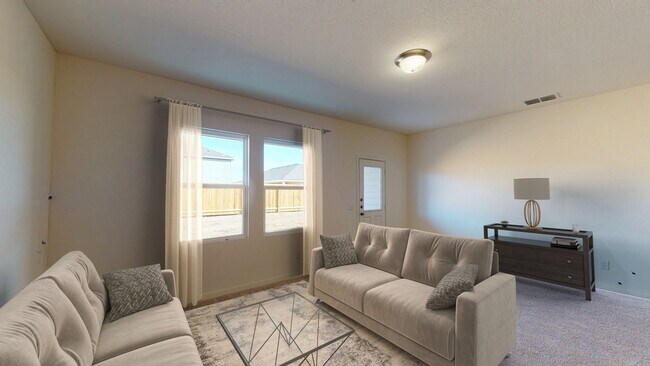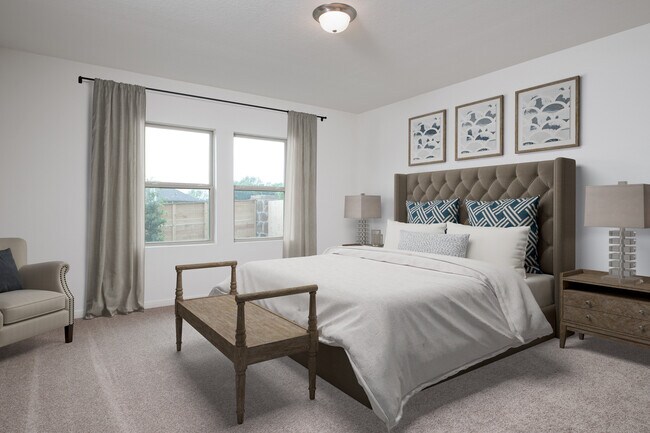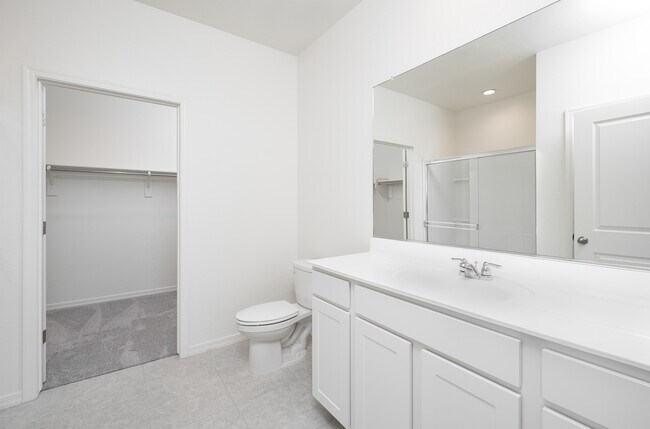
6029 E Artemis Dr Florence, AZ 85132
Magic RanchEstimated payment $1,599/month
3
Beds
2
Baths
1,662
Sq Ft
$180
Price per Sq Ft
Highlights
- New Construction
- Community Playground
- 1-Story Property
About This Home
Get ready to walk into a new home that's made with you and your family in mind. The Moonbeam home plans include brand new stainless steel appliances, granite countertops and a covered patio.
Home Details
Home Type
- Single Family
Parking
- 2 Car Garage
Home Design
- New Construction
Interior Spaces
- 1-Story Property
Bedrooms and Bathrooms
- 3 Bedrooms
- 2 Full Bathrooms
Community Details
- Community Playground
Map
Other Move In Ready Homes in Magic Ranch
About the Builder
Starlight Homes builds and sells quality new construction homes in neighborhoods across the country. Starlight's New Home Guides can take care of you throughout all parts of the home-buying process. Whether you're starting out or ready to own your first home, Starlight Homes has a home for you. Together with Starlight's parent company, 2023's Builder of the Year Ashton Woods, over 60,000 people have turned their houses into homes.
Nearby Homes
- 5978 E Artemis Dr
- 5924 E Artemis Dr
- 5663 E Moira Rd
- Magic Ranch
- 0 E Arizona Farms Rd Unit 6862852
- Copper Basin
- Mesquite Trails
- 7921 W Mockingbird Way
- Laurel Ranch
- Sun City Anthem at Merrill Ranch - Retreat
- 0 E Arizona Farms Rd Unit 6817669
- Sun City Anthem at Merrill Ranch - Encore
- Anthem at Merrill Ranch - Estate Series
- Anthem at Merrill Ranch - Reserve Series
- 5230 N Riverside Dr
- 0 W Hanna Rd Unit 6560980
- Rosewood Heights
- 7915 W Cactus Wren Way
- 4360 N Palo Verde Dr
- 7833 W Cactus Wren Way
