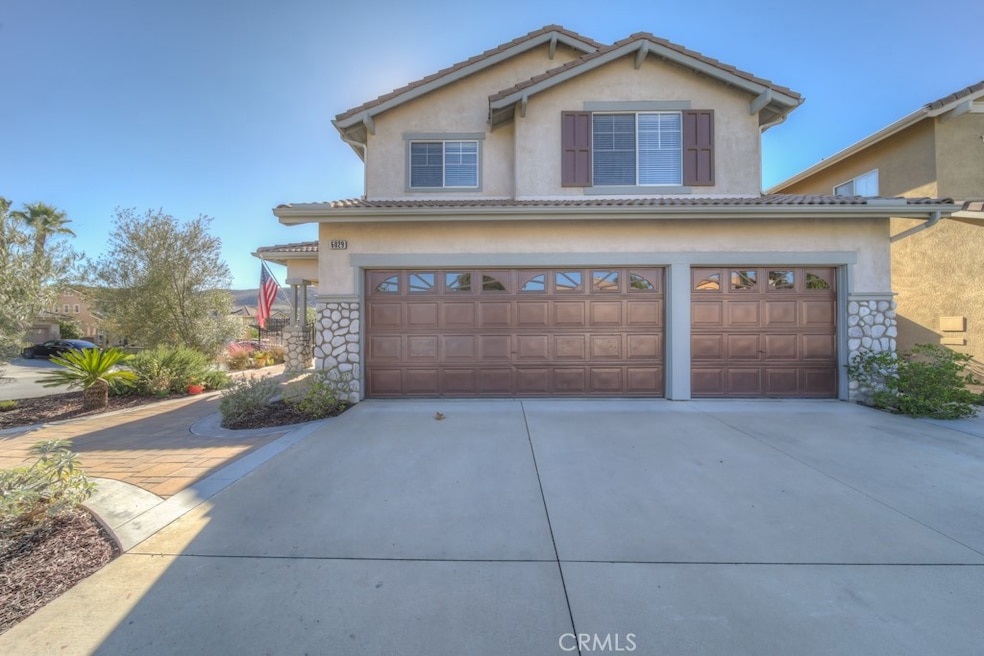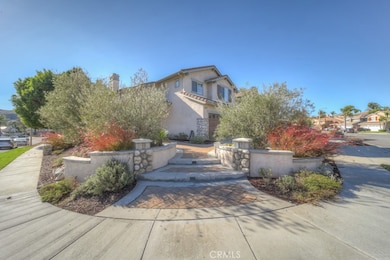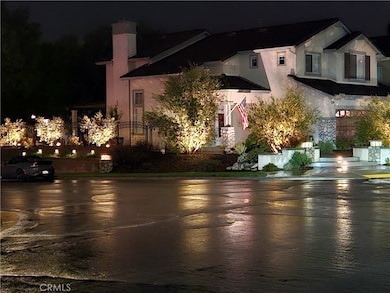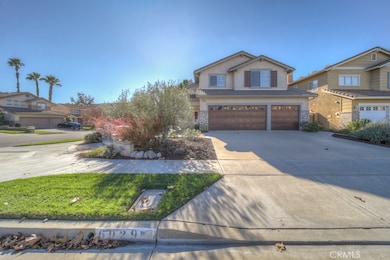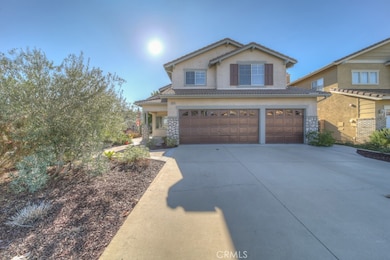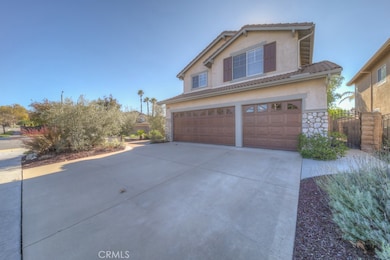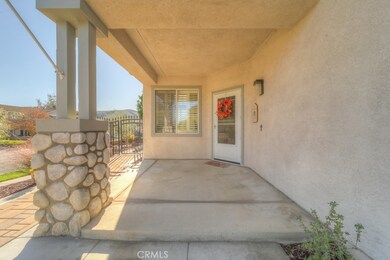6029 Natalie Rd Chino Hills, CA 91709
Butterfield NeighborhoodEstimated payment $5,622/month
Highlights
- Park or Greenbelt View
- Corner Lot
- No HOA
- Butterfield Ranch Elementary School Rated A
- Lawn
- Covered Patio or Porch
About This Home
Welcome to this beautifully upgraded home in the highly sought-after Hunter’s Hill neighborhood of Chino Hills — a community known for its generous home sites, scenic hillsides, and a lifestyle that blends comfort with convenience. From the moment you arrive, the custom landscaping create a first impression that really shines. Manicured plantings, stonework, and thoughtfully designed paths lead you to an interior that has been loved and maintained with true pride of ownership. Step inside to rich Brazilian wood floors that immediately elevate the feel of the space. Throughout the home, you’ll find custom wood shutters — a premium upgrade that adds timeless charm, enhanced privacy, and energy efficiency. These shutters frame the windows beautifully, creating a crisp, elegant backdrop for every room. Fresh, newer carpet softens the private spaces upstairs, and the nearly brand new heating and air system means year-round comfort is already dialed in. And then there's the backyard — a true standout feature. A beautiful covered back porch extends your living space outdoors, offering the perfect setting for morning coffee, late-night conversations, family gatherings, or simply relaxing in the cool Chino Hills breeze. Surrounded by well-executed landscaping, this outdoor retreat feels like an extension of the home, not an afterthought. Rounding out the features is the large 3-car garage, offering tons of storage and flexibility for vehicles, hobbies, and everything in between. If you’ve been searching for a move-in-ready Hunter’s Hill home with premium upgrades, thoughtful design, and a backyard space made for real life... this is the one worth seeing.
Listing Agent
DG-Realty Brokerage Phone: 909-489-8656 License #01195331 Listed on: 11/23/2025
Home Details
Home Type
- Single Family
Est. Annual Taxes
- $4,098
Year Built
- Built in 1996
Lot Details
- 6,100 Sq Ft Lot
- Wrought Iron Fence
- Block Wall Fence
- Landscaped
- Corner Lot
- Front and Back Yard Sprinklers
- Lawn
Parking
- 3 Car Direct Access Garage
- Parking Available
- Front Facing Garage
- Driveway Down Slope From Street
Property Views
- Park or Greenbelt
- Neighborhood
Home Design
- Entry on the 1st floor
- Tile Roof
- Copper Plumbing
Interior Spaces
- 2,152 Sq Ft Home
- 2-Story Property
- Ceiling Fan
- Gas Fireplace
- Laundry Room
Kitchen
- Free-Standing Range
- Dishwasher
Bedrooms and Bathrooms
- 4 Bedrooms
- All Upper Level Bedrooms
Outdoor Features
- Balcony
- Covered Patio or Porch
- Exterior Lighting
Additional Features
- Suburban Location
- Central Heating and Cooling System
Listing and Financial Details
- Tax Lot 1
- Tax Tract Number 13880
- Assessor Parcel Number 1033321390000
- $644 per year additional tax assessments
- Seller Considering Concessions
Community Details
Overview
- No Home Owners Association
Recreation
- Park
- Hiking Trails
- Bike Trail
Map
Home Values in the Area
Average Home Value in this Area
Tax History
| Year | Tax Paid | Tax Assessment Tax Assessment Total Assessment is a certain percentage of the fair market value that is determined by local assessors to be the total taxable value of land and additions on the property. | Land | Improvement |
|---|---|---|---|---|
| 2025 | $4,098 | $352,388 | $99,675 | $252,713 |
| 2024 | $4,098 | $345,479 | $97,721 | $247,758 |
| 2023 | $3,993 | $338,705 | $95,805 | $242,900 |
| 2022 | $3,971 | $332,063 | $93,926 | $238,137 |
| 2021 | $3,898 | $325,552 | $92,084 | $233,468 |
| 2020 | $4,475 | $322,214 | $91,140 | $231,074 |
| 2019 | $4,401 | $315,896 | $89,353 | $226,543 |
| 2018 | $4,311 | $309,702 | $87,601 | $222,101 |
| 2017 | $4,238 | $303,629 | $85,883 | $217,746 |
| 2016 | $4,005 | $297,675 | $84,199 | $213,476 |
| 2015 | $3,930 | $293,203 | $82,934 | $210,269 |
| 2014 | $3,858 | $287,459 | $81,309 | $206,150 |
Property History
| Date | Event | Price | List to Sale | Price per Sq Ft |
|---|---|---|---|---|
| 11/23/2025 11/23/25 | For Sale | $999,900 | -- | $465 / Sq Ft |
Purchase History
| Date | Type | Sale Price | Title Company |
|---|---|---|---|
| Interfamily Deed Transfer | -- | None Available | |
| Grant Deed | $212,500 | Stewart Title |
Mortgage History
| Date | Status | Loan Amount | Loan Type |
|---|---|---|---|
| Open | $201,350 | No Value Available |
Source: California Regional Multiple Listing Service (CRMLS)
MLS Number: TR25264402
APN: 1033-321-39
- 6093 Natalie Rd
- 6034 Crestmont Dr
- 17328 E View Dr
- 5953 Ridgegate Dr
- 17168 Penacova St
- 17289 Eastview Dr
- 17643 Osbourne Ave
- 6160 Fleetwood Ln
- 17185 Guarda Dr
- 17204 Guarda Dr
- 6176 Smokey Hill Ln
- 17814 Antherium Dr
- 17862 Antherium Dr
- 17065 Branco Dr
- 17004 Viana Dr
- 6548 Via Del Rancho
- 17929 Paseo Del Sol
- 17872 Via Casitas
- 5514 Lisboa St
- 17871 Shady Unit 1103
- 17400 East Park
- 6315 Blossom Ln
- 6452 Via Del Rancho
- 5741 Marmot Cir
- 17871 Shady View Dr Unit 301
- 17871 Shady View Dr Unit 1604
- 16843 Morning Glory Ct
- 6738 Wrangler Rd
- 6677 Abeja Ave
- 5701 Park Dr Unit FL3-ID3729A
- 5685 Park Dr Unit FL2-ID4812A
- 5685 Park Dr Unit FL3-ID5763A
- 5685 Park Dr Unit FL3-ID10709A
- 5685 Park Dr Unit FL2-ID4761A
- 5685 Park Dr Unit FL2-ID3588A
- 5685 Park Dr Unit FL2-ID4002A
- 5685 Park Dr Unit FL3-ID10428A
- 5685 Park Dr Unit FL2-ID10125A
- 5685 Park Dr Unit FL2-ID10437A
- 5685 Park Dr Unit FL3-ID10717A
