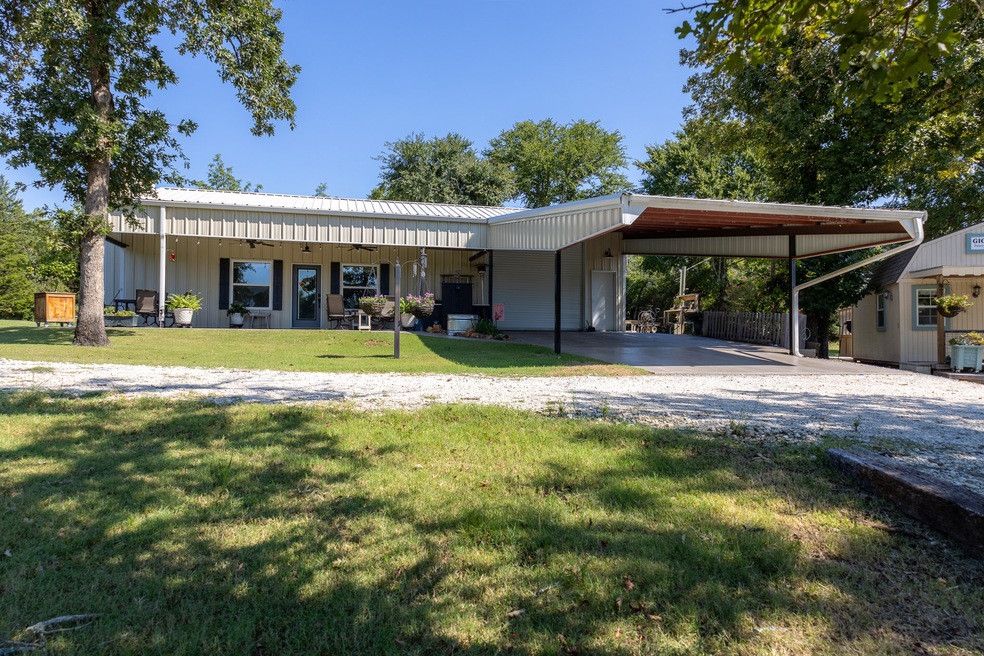
6029 Private Road 3355 Buffalo, TX 75831
Highlights
- Barn
- 21.39 Acre Lot
- Family Room Off Kitchen
- Buffalo Elementary School Rated A
- Heavily Wooded Lot
- Crown Molding
About This Home
As of March 2025Experience rustic elegance in this custom-built 2-bedroom, 2-bathroom barndominium, complete with an upstairs loft/office. Nestled on 21.39 acres, this home exudes country charm with its stunning finishes and open-concept floor plan. The kitchen is a chefs dream, featuring ample cabinet space, a brand-new induction/convection oven, and stainless steel appliances. High ceilings, crown molding, and granite countertops add to the luxurious feel. The property boasts a 30x40 metal shop on a concrete slab, complete with two storerooms, a 12x16 shed currently used as a sewing room, and a two-story screened cabana overlooking a serene stock pond. The mostly wooded land is crisscrossed with interior roads and is home to an abundance of whitetail deer. The property is fenced, has an automatic entrance gate, and includes a water well for irrigation.Currently under a timber exemption this ranch is ideal for hunting or recreational activities.
Home Details
Home Type
- Single Family
Est. Annual Taxes
- $1,683
Year Built
- Built in 2018
Lot Details
- 21.39 Acre Lot
- Property fronts a private road
- Dirt Road
- South Facing Home
- Fenced
- Sloped Lot
- Heavily Wooded Lot
- Landscaped with Trees
- Additional Parcels
Home Design
- Slab Foundation
- Aluminum Siding
Interior Spaces
- 1,490 Sq Ft Home
- 1-Story Property
- Dry Bar
- Crown Molding
- Wood Burning Fireplace
- Family Room Off Kitchen
- Living Room
- Open Floorplan
- Utility Room
- Washer and Electric Dryer Hookup
Kitchen
- Convection Oven
- Electric Oven
- Electric Cooktop
- Microwave
- Dishwasher
- Disposal
Flooring
- Carpet
- Vinyl
Bedrooms and Bathrooms
- 2 Bedrooms
- 2 Full Bathrooms
Home Security
- Security Gate
- Fire and Smoke Detector
Parking
- 2 Attached Carport Spaces
- Workshop in Garage
- Electric Gate
- Additional Parking
Schools
- Buffalo Elementary School
- Buffalo Junior High School
- Buffalo High School
Utilities
- Central Heating and Cooling System
- Septic Tank
Additional Features
- Outbuilding
- Barn
- Tack Room
Similar Homes in Buffalo, TX
Home Values in the Area
Average Home Value in this Area
Property History
| Date | Event | Price | Change | Sq Ft Price |
|---|---|---|---|---|
| 03/27/2025 03/27/25 | Sold | -- | -- | -- |
| 02/25/2025 02/25/25 | Pending | -- | -- | -- |
| 01/21/2025 01/21/25 | For Sale | $589,000 | +1.7% | $395 / Sq Ft |
| 08/23/2024 08/23/24 | Sold | -- | -- | -- |
| 07/25/2024 07/25/24 | Pending | -- | -- | -- |
| 07/16/2024 07/16/24 | For Sale | $579,000 | -- | $389 / Sq Ft |
Tax History Compared to Growth
Agents Affiliated with this Home
-
John Murff
J
Seller's Agent in 2025
John Murff
Texas Ally Real Estate Group, LLC
(903) 388-6101
21 Total Sales
-
Lindsey Williams

Buyer's Agent in 2025
Lindsey Williams
Keller Williams Advantage Realty
(936) 755-5891
18 Total Sales
-
Eric Schwab

Seller's Agent in 2024
Eric Schwab
Schwab Realty
(936) 581-3485
87 Total Sales
-
Ed Beard
E
Buyer's Agent in 2024
Ed Beard
Everyone's Realtor
(713) 582-8585
15 Total Sales
Map
Source: Houston Association of REALTORS®
MLS Number: 87061141
- 4138 Cr 358
- 7846 County Road 360
- 9301 Private Road 2851
- 22199 Interstate Highway 45 Feeder N
- 7030 Pr 3405
- 5657 N Hwy 75
- 1487 Fm1618
- 1487 Fm 1618
- 0
- 7210 County Road 2761
- 8120 County Road 2761
- 6979 County Road 329
- 9025 County Road 329
- 9036 County Road 329
- 9025 Cr 329
- Fm1618
- 0 Farm To Market Road 2539
- 16455 I 45 S Feeder
- 0 Farm To Market Road 1618
- 9289 County Road 329






