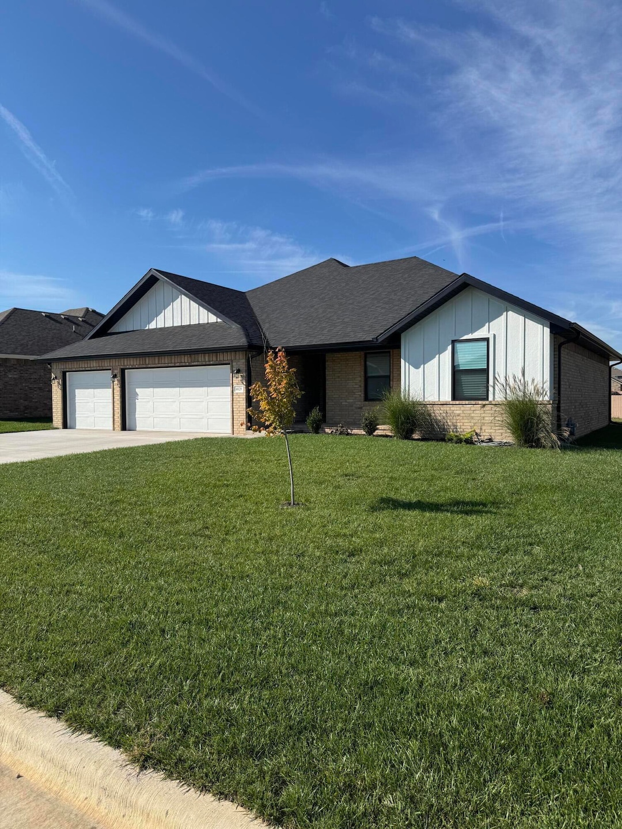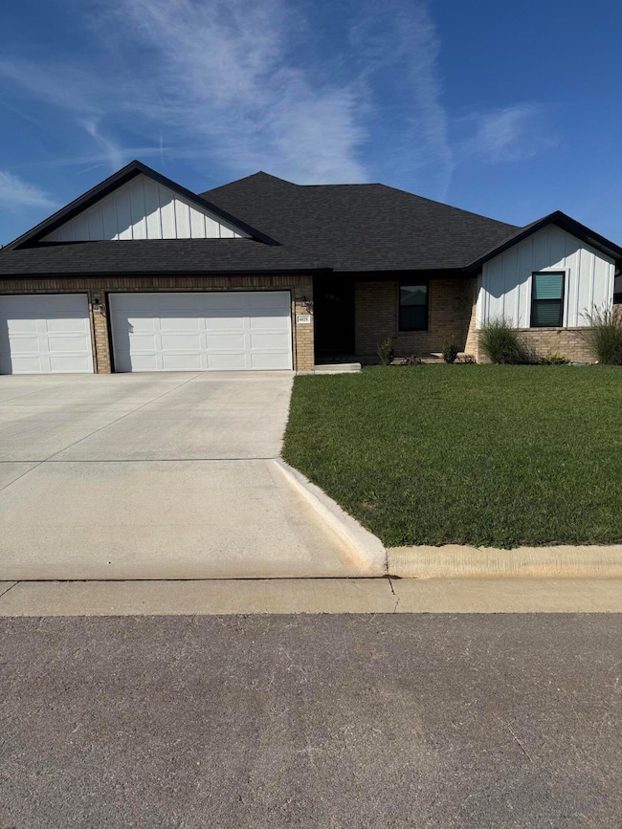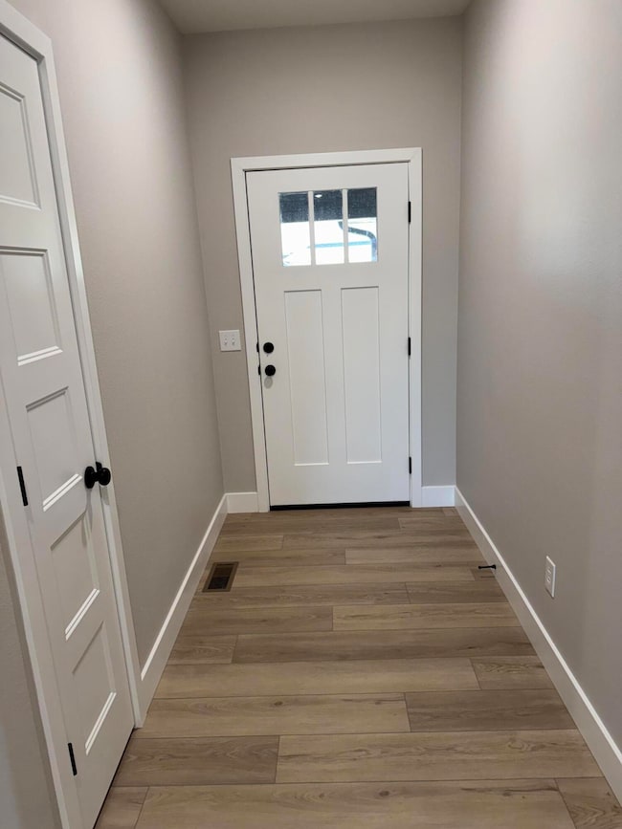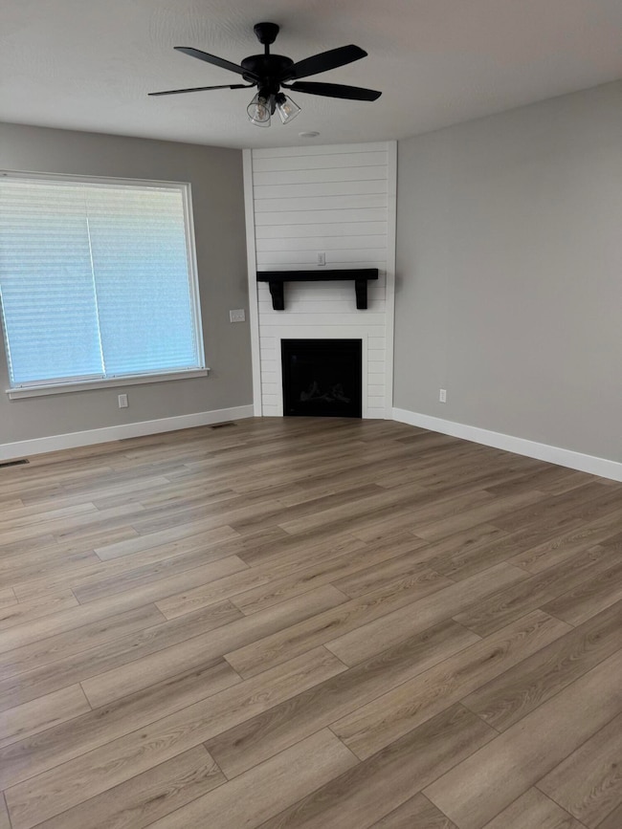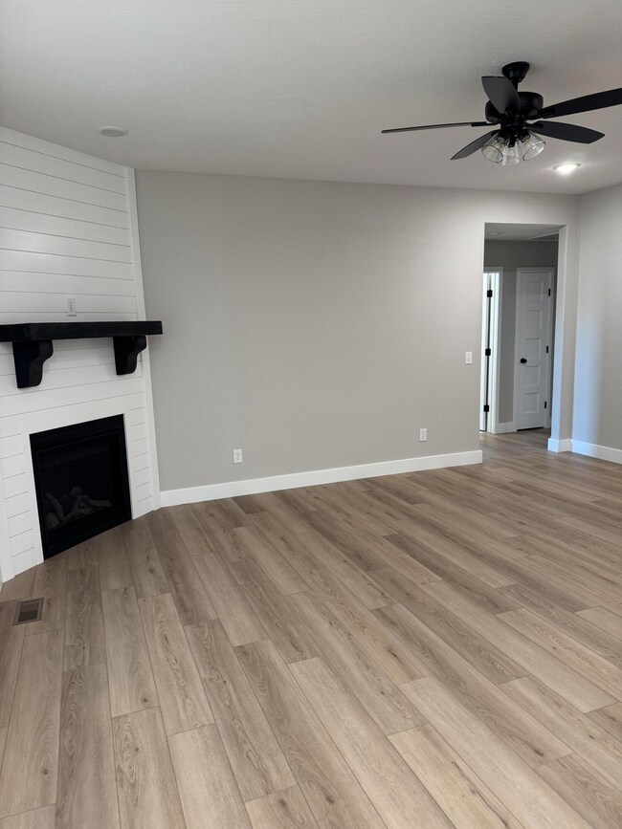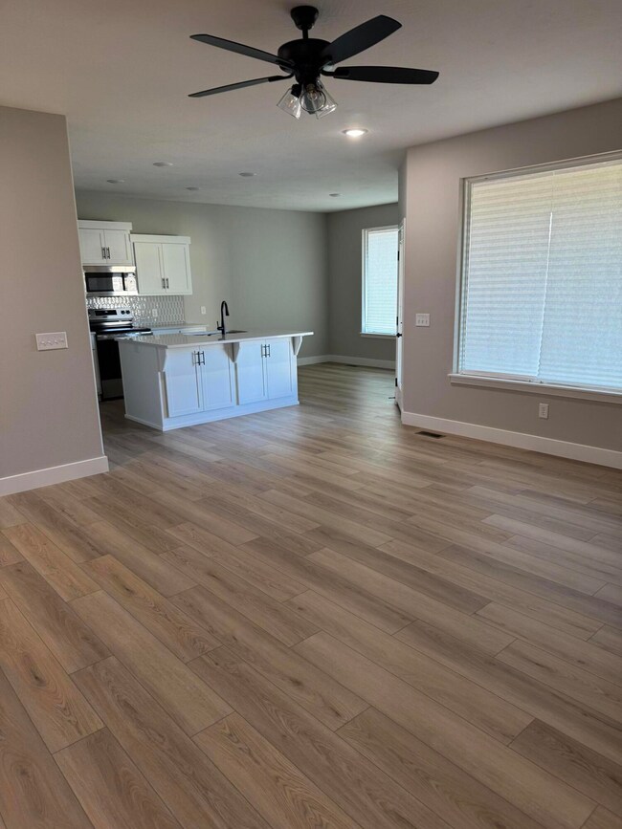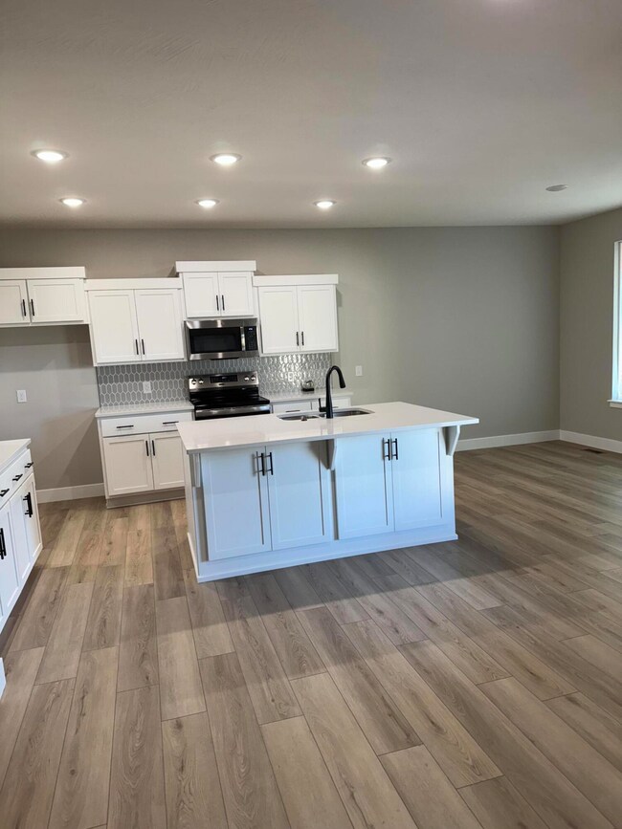6029 S Canterbury Ln Battlefield, MO 65619
Estimated payment $2,319/month
4
Beds
2
Baths
1,960
Sq Ft
$187
Price per Sq Ft
Highlights
- New Construction
- City View
- Engineered Wood Flooring
- Mcculloch Elementary School Rated A-
- Traditional Architecture
- Mud Room
About This Home
A modern designed home featuring open space the living room and kitchen. The showcase kitchen has white cabinets and counter tops with designer tile and a center island. The primary bedroom suite is ''split'' from the other bedrooms and has a spacious walk-in closet with built-in shelving. The bathroom is white and bright with walk-in shower. Storage is abundant with a walk-in pantry, linen closets, and entry coat closet. There is a mud room and large laundry room. A fourth bedroom could be ideal for a home office or study. Outside you will find a covered front and a covered back porch as well.
Home Details
Home Type
- Single Family
Year Built
- Built in 2024 | New Construction
Lot Details
- 0.28 Acre Lot
- Partially Fenced Property
- Level Lot
HOA Fees
- $28 Monthly HOA Fees
Home Design
- Traditional Architecture
- Brick Exterior Construction
- Vinyl Siding
Interior Spaces
- 1,960 Sq Ft Home
- 1-Story Property
- Double Pane Windows
- Mud Room
- Living Room with Fireplace
- City Views
- Laundry Room
Kitchen
- Walk-In Pantry
- Electric Cooktop
- Dishwasher
- Kitchen Island
- Quartz Countertops
- Disposal
Flooring
- Engineered Wood
- Carpet
Bedrooms and Bathrooms
- 4 Bedrooms
- Walk-In Closet
- 2 Full Bathrooms
- Walk-in Shower
Parking
- 3 Car Attached Garage
- Front Facing Garage
- Garage Door Opener
Outdoor Features
- Covered Patio or Porch
Schools
- Rp Mcculloch Elementary School
- Republic High School
Utilities
- Central Heating and Cooling System
- Heating System Uses Natural Gas
Community Details
- Green Ridge Estates Subdivision
Listing and Financial Details
- Assessor Parcel Number 1829200298
Map
Create a Home Valuation Report for This Property
The Home Valuation Report is an in-depth analysis detailing your home's value as well as a comparison with similar homes in the area
Home Values in the Area
Average Home Value in this Area
Property History
| Date | Event | Price | List to Sale | Price per Sq Ft |
|---|---|---|---|---|
| 11/10/2025 11/10/25 | For Sale | $365,900 | -- | $187 / Sq Ft |
Source: Southern Missouri Regional MLS
Source: Southern Missouri Regional MLS
MLS Number: 60309557
Nearby Homes
- 4255 S Hollow Branch Way Unit Lot 105
- 4237 S Hollow Branch Way Unit Lot 108
- 4249 S Hollow Branch Way Unit Lot 106
- 5808 S Honeysuckle Ln
- 5815 S Cloverdale
- 4057 W Dahlia Dr
- 5847 S Hollow Branch Way Unit Lot 125
- 5907 S Hollow Branch Way Unit Lot 123
- Richmond Plan at Green Ridge
- Shelby Plan at Green Ridge
- Meadow Basement Plan at Green Ridge
- Indigo Plan at Green Ridge
- Paige Plan at Green Ridge
- Ethan Plan at Green Ridge
- Cambridge Plan at Green Ridge
- Shelby 5-Bed Basement Plan at Green Ridge
- Kylie Plan at Green Ridge
- Everett Plan at Green Ridge
- Ashland Plan at Green Ridge
- Leslie Plan at Green Ridge
- 4318 S Timbercreek Ave
- 3815 S York Ave
- 5773 S Trail
- 4069 W Republic Rd
- 3866 S York Ave
- 3933 S Jonathan Ave
- 3804 S York Ave
- 2527 W Buena Vista St
- 4131 S Scenic Ave
- 2021 W Kingsley St
- 3040 W Farm Road 164
- 5617 S Pinehurst Ave
- 2208 W Chesterfield St
- 3038 W Deerfield St
- 1450 W Lark St
- 3051 S South Valley Ln
- 641 W Plainview Rd
- 3067 S Anabranch Blvd
- 5119 S Main Ave
- 560 W Bryant St
