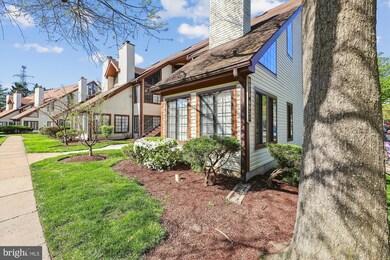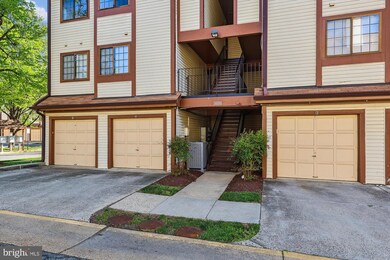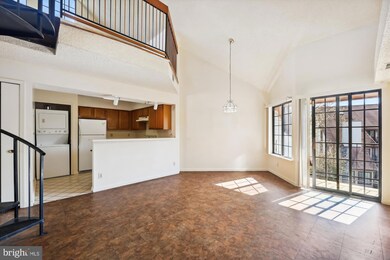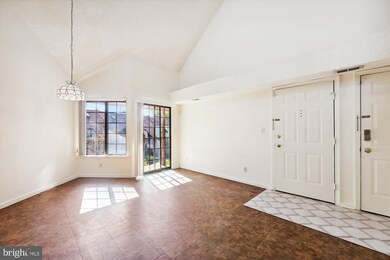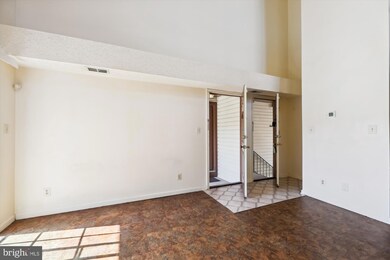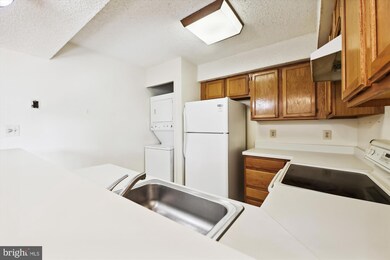
6029F Curtier Dr Unit 6029F Alexandria, VA 22310
Highlights
- Penthouse
- Open Floorplan
- Contemporary Architecture
- Twain Middle School Rated A-
- Curved or Spiral Staircase
- Cathedral Ceiling
About This Home
As of May 2024Professional photos coming late Friday or Saturday morning. Spacious end unit condo in super convenient Tiers of Manchester Lakes location. Features 2 bedrooms, 2 baths, a fireplace, and your own private garage. Open floorplan with vaulted ceilings. Enter into the bright living room and dining area with a sliding glass door to the balcony which overlooks a pretty green space with grill/picnic space and dog play area. . Large kitchen with breakfast bar overlooks living space. Soaring cathedral ceilings with a circular stairway to the large, airy loft. It could be a den, home office, or playroom - with a skylight, large windows, a cozy fireplace, and access to the large storage area. Your garage allows for driveway parking too and has plenty of space for storage. This is the Retreat model. Make it your private retreat! Great opportunity for a little sweat equity. Move in now and update at your own pace. Two important updates provide comfort and energy efficiency: new water heater in 2019, new HVAC in 2020-2021. Loads of community amenities include pickleball, tennis, and volleyball & basketball courts, and community pool, a playground, and BBQ grills. Walking distance to tennis courts and pool. Pet friendly
Terrific location near Kingstowne restaurants and retail, ponds, and Springfield Towne Center. Festival at Manchester Lakes shopping center is less than a 10-minute walk with shopping and dining.
Franconia/Springfield Metro (less than 1 mile),
Great commuting location for Pentagon, Ft. Belvoir, DC.
Property Details
Home Type
- Condominium
Est. Annual Taxes
- $3,756
Year Built
- Built in 1987
HOA Fees
- $328 Monthly HOA Fees
Parking
- 1 Car Detached Garage
- 1 Driveway Space
- Parking Storage or Cabinetry
Home Design
- Penthouse
- Contemporary Architecture
- Vinyl Siding
Interior Spaces
- 1,002 Sq Ft Home
- Property has 2 Levels
- Open Floorplan
- Curved or Spiral Staircase
- Cathedral Ceiling
- Ceiling Fan
- Skylights
- 1 Fireplace
- Living Room
- Dining Area
- Loft
- Garden Views
Kitchen
- Electric Oven or Range
- Built-In Microwave
- Ice Maker
- Dishwasher
- Disposal
Bedrooms and Bathrooms
- 2 Main Level Bedrooms
- En-Suite Primary Bedroom
- En-Suite Bathroom
- 2 Full Bathrooms
- Bathtub with Shower
Laundry
- Laundry in unit
- Dryer
- Washer
Schools
- Franconia Elementary School
- Twain Middle School
- Edison High School
Utilities
- Central Air
- Heat Pump System
- Electric Water Heater
Additional Features
- Balcony
- Property is in below average condition
Listing and Financial Details
- Assessor Parcel Number 0911 15 6029F
Community Details
Overview
- Association fees include common area maintenance, management, pool(s), recreation facility, trash, snow removal
- Low-Rise Condominium
- Tiers At Manchester Lake Subdivision
Amenities
- Common Area
Recreation
- Tennis Courts
- Community Basketball Court
- Community Pool
- Dog Park
- Jogging Path
Pet Policy
- Limit on the number of pets
Map
Home Values in the Area
Average Home Value in this Area
Property History
| Date | Event | Price | Change | Sq Ft Price |
|---|---|---|---|---|
| 05/17/2024 05/17/24 | Sold | $395,000 | -1.0% | $394 / Sq Ft |
| 04/30/2024 04/30/24 | Pending | -- | -- | -- |
| 04/27/2024 04/27/24 | Off Market | $399,000 | -- | -- |
| 04/21/2024 04/21/24 | Pending | -- | -- | -- |
| 04/19/2024 04/19/24 | For Sale | $399,000 | -- | $398 / Sq Ft |
Tax History
| Year | Tax Paid | Tax Assessment Tax Assessment Total Assessment is a certain percentage of the fair market value that is determined by local assessors to be the total taxable value of land and additions on the property. | Land | Improvement |
|---|---|---|---|---|
| 2024 | $4,319 | $372,840 | $75,000 | $297,840 |
| 2023 | $3,757 | $332,890 | $67,000 | $265,890 |
| 2022 | $3,807 | $332,890 | $67,000 | $265,890 |
| 2021 | $3,756 | $320,090 | $64,000 | $256,090 |
| 2020 | $3,714 | $313,810 | $63,000 | $250,810 |
| 2019 | $3,407 | $287,900 | $57,000 | $230,900 |
| 2018 | $3,278 | $285,050 | $57,000 | $228,050 |
| 2017 | $3,277 | $282,230 | $56,000 | $226,230 |
| 2016 | $3,336 | $287,990 | $58,000 | $229,990 |
| 2015 | $2,949 | $264,210 | $53,000 | $211,210 |
| 2014 | $2,884 | $259,030 | $52,000 | $207,030 |
Mortgage History
| Date | Status | Loan Amount | Loan Type |
|---|---|---|---|
| Open | $375,250 | New Conventional | |
| Previous Owner | $90,000 | Purchase Money Mortgage |
Deed History
| Date | Type | Sale Price | Title Company |
|---|---|---|---|
| Deed | $395,000 | Stewart Title | |
| Warranty Deed | $114,000 | -- |
Similar Homes in Alexandria, VA
Source: Bright MLS
MLS Number: VAFX2174052
APN: 0911-15-6029F
- 6016C Curtier Dr Unit C
- 6118A Essex House Square
- 6901 Victoria Dr Unit I
- 6905 Victoria Dr Unit A
- 6001 Mersey Oaks Way Unit 6A
- 6908 Victoria Dr Unit J
- 6913 Victoria Dr
- 6008 Ellesmere Ct Unit 17B
- 6154 Joust Ln
- 6036 Alexander Ave
- 6748 Applemint Ln
- 7311 Hayfield Rd Unit A
- 7124 Beulah St
- 6204 William Edgar Dr
- 6236 Summit Point Ct
- 7461 Gadsby Square
- 7312 Gene St
- 7436 Collins Meade Way
- 6016 Lands End Ln
- 6949 Banchory Ct

