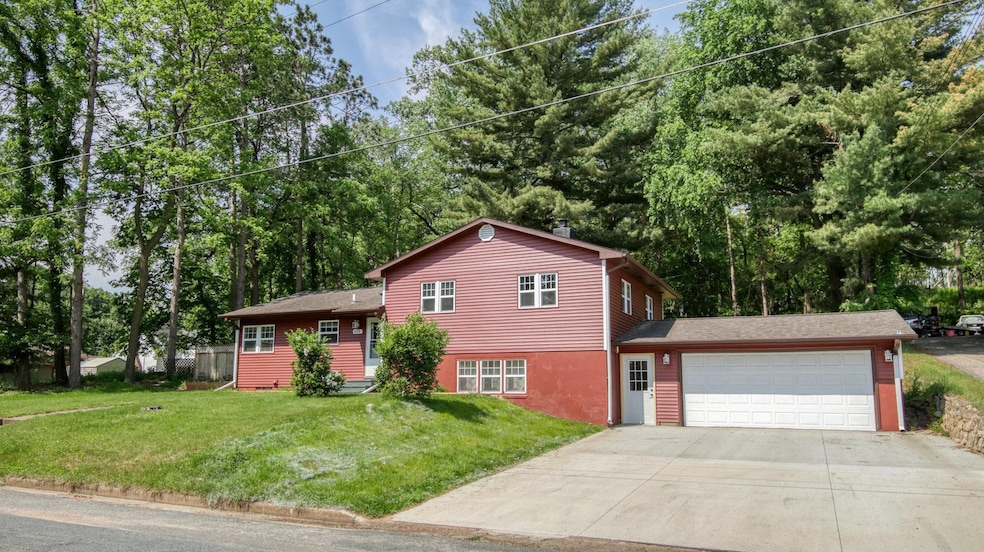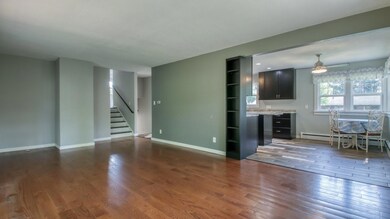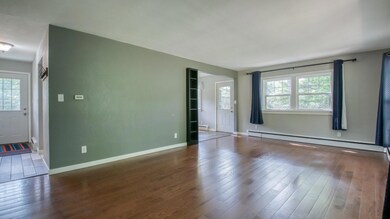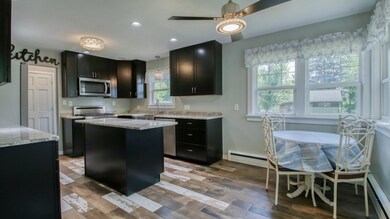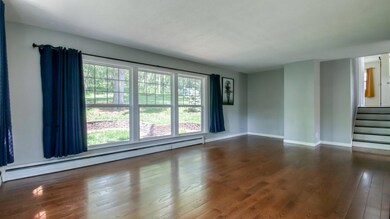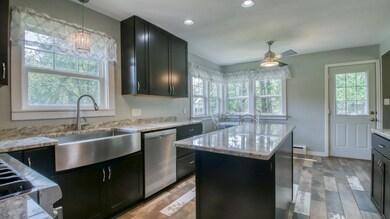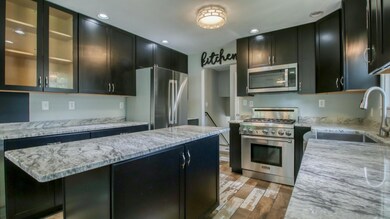
603 15th St SE Menomonie, WI 54751
Estimated payment $2,111/month
Highlights
- Recreation Room
- No HOA
- Living Room
- 2 Fireplaces
- 2 Car Attached Garage
- Entrance Foyer
About This Home
Tastefully updated and move-in ready, this 3-bedroom, 2-bath home offers immediate occupancy and a long list of recent improvements. Enjoy a spacious kitchen featuring granite countertops, a Bosch dishwasher and refrigerator, and a high-end Thermador gas stove. The generous family and rec rooms provide plenty of space for everyday living and entertaining. Nearly all the windows have been replaced, along with new interior trim and doors, a new driveway, deck, and siding. The private backyard completes the package—this is truly a home where all the work has been done for you! New Mini-Split A/C system installed in July 2025.
Open House Schedule
-
Sunday, August 10, 202512:00 to 1:30 pm8/10/2025 12:00:00 PM +00:008/10/2025 1:30:00 PM +00:00See you there!Add to Calendar
Home Details
Home Type
- Single Family
Est. Annual Taxes
- $3,758
Year Built
- Built in 1970
Lot Details
- 8,712 Sq Ft Lot
Parking
- 2 Car Attached Garage
Interior Spaces
- 1.5-Story Property
- 2 Fireplaces
- Entrance Foyer
- Family Room
- Living Room
- Recreation Room
Kitchen
- Range
- Microwave
- Dishwasher
Bedrooms and Bathrooms
- 3 Bedrooms
- 2 Full Bathrooms
Laundry
- Dryer
- Washer
Finished Basement
- Walk-Out Basement
- Basement Fills Entire Space Under The House
Utilities
- Hot Water Heating System
- Radiant Heating System
Community Details
- No Home Owners Association
- City/Menomonie Subdivision
Listing and Financial Details
- Assessor Parcel Number 1725122813253200062
Map
Home Values in the Area
Average Home Value in this Area
Tax History
| Year | Tax Paid | Tax Assessment Tax Assessment Total Assessment is a certain percentage of the fair market value that is determined by local assessors to be the total taxable value of land and additions on the property. | Land | Improvement |
|---|---|---|---|---|
| 2024 | $3,758 | $186,700 | $16,000 | $170,700 |
| 2023 | $3,609 | $186,700 | $16,000 | $170,700 |
| 2022 | $3,446 | $186,700 | $16,000 | $170,700 |
| 2021 | $3,616 | $186,700 | $16,000 | $170,700 |
| 2020 | $3,753 | $147,000 | $18,400 | $128,600 |
| 2019 | $4,009 | $147,000 | $18,400 | $128,600 |
| 2018 | $3,452 | $147,000 | $18,400 | $128,600 |
| 2017 | $3,594 | $147,000 | $18,400 | $128,600 |
| 2016 | $3,518 | $147,000 | $18,400 | $128,600 |
| 2015 | $3,522 | $147,000 | $18,400 | $128,600 |
| 2014 | $3,573 | $147,000 | $18,400 | $128,600 |
| 2013 | $3,614 | $147,000 | $18,400 | $128,600 |
Property History
| Date | Event | Price | Change | Sq Ft Price |
|---|---|---|---|---|
| 06/29/2025 06/29/25 | Price Changed | $324,900 | -3.0% | $153 / Sq Ft |
| 06/09/2025 06/09/25 | For Sale | $334,900 | +139.2% | $158 / Sq Ft |
| 10/26/2018 10/26/18 | Sold | $140,000 | -11.3% | $70 / Sq Ft |
| 09/26/2018 09/26/18 | Pending | -- | -- | -- |
| 07/09/2018 07/09/18 | For Sale | $157,900 | +61.1% | $79 / Sq Ft |
| 09/14/2012 09/14/12 | Sold | $98,000 | -24.6% | $76 / Sq Ft |
| 08/15/2012 08/15/12 | Pending | -- | -- | -- |
| 08/18/2011 08/18/11 | For Sale | $129,900 | -- | $100 / Sq Ft |
Purchase History
| Date | Type | Sale Price | Title Company |
|---|---|---|---|
| Deed | $132,800 | -- | |
| Deed | $132,800 | -- | |
| Grant Deed | $140,000 | Attorney Only |
Mortgage History
| Date | Status | Loan Amount | Loan Type |
|---|---|---|---|
| Closed | -- | No Value Available | |
| Previous Owner | $140,000 | VA |
Similar Homes in Menomonie, WI
Source: NorthstarMLS
MLS Number: 6735968
APN: 1725122813253200062
- 507 15th St SE
- 1408 Main St E
- E2519 Highway 29
- 1762 Wilson Ave
- 9 18th St
- 1020 10th St E
- 808 9th Ave E
- 1203 13th Ave E
- 913 8th St E Unit 1 & 2
- 1765 11th Ave E Unit Lot 17
- 1761 11th Ave E Unit Lot 16
- 1314 11th St E
- 1209 9th St E
- 1352 5th Ave N Shorewood Dr
- 1402 16th Ave E
- 1352 5th Avenue N Shorewood Dr
- 1608 9th St E Unit house
- 5684 U S 12
- 1708 5th St E
- 1321 2nd St W
- 710 11th St E Unit 3
- 879 Dancing Oaks Cir
- 1909 2nd Ave NE Unit 4
- 1215 10th St E
- 2067 11th Ave E
- 503 Broadway St S
- 1321 2nd St W
- 205 Galloway Ct Unit 1
- 2704 Nelson Dr Unit 1
- 2804 Edgewood Dr
- 2906 Edgewood Dr Unit 1
- 3012 Timber Terrace Unit 2
- 3018 Timber Terrace Unit 2
- 1963 Wilson Ave
- 1889 Cypress Ct NE Unit 3
- 1929 Cypress Ct NE Unit 7
- 715 Bruce Ct Unit 5
- 715 Northern Meadows Pkwy Unit 203
- 2634 460th St
- 224 Independence Dr
