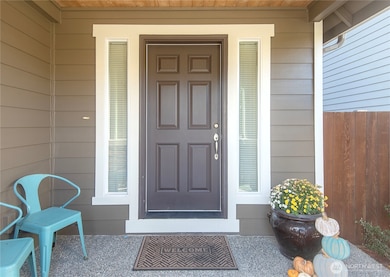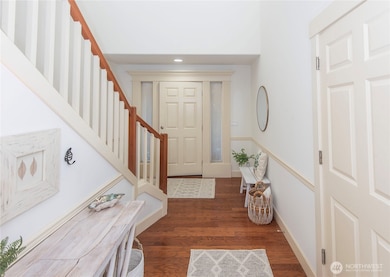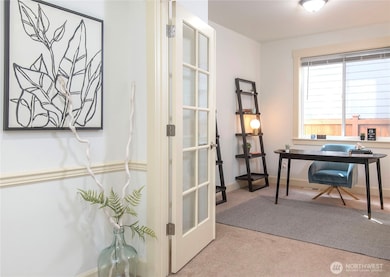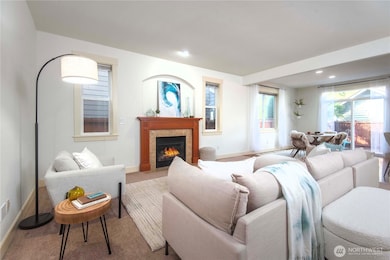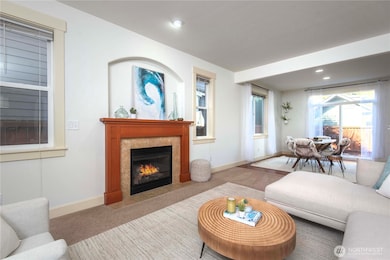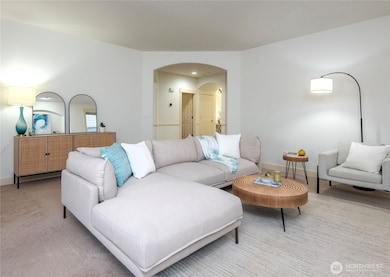603 194th Place SE Bothell, WA 98012
North Creek NeighborhoodEstimated payment $7,282/month
Highlights
- Mountain View
- Fireplace in Primary Bedroom
- Vaulted Ceiling
- Frank Love Elementary School Rated A-
- Contemporary Architecture
- Wood Flooring
About This Home
NEW IMPROVED PRICE! Don't miss this Beautiful 5 bedroom/ 2.5 bath in the heart of Bothell. No rental restrictions for AirBNB/VRBO, so this makes a perfect rental or investment! Summit Ridge previous MODEL HOME, Built by high-quality builder Calibre Homes, in award-wining Northshore school district. One bedroom on the main floor. This home features high end finishes like hardwood floors, soaring ceilings, and new paint. Main floor features an office/den with double doors and a spacious living room with fireplace. Peaceful fenced-in yard with a patio and palm trees. The luxurious primary suite has a sitting area, fireplace and a large walk-in closet. Primary bath features double sinks, bathtub, walk in shower, and walk-in-closet. You will never want to leave! Utility room on the second floor to make your busy life easier. Spacious bedrooms. Pre-inspection report available!
Source: Northwest Multiple Listing Service (NWMLS)
MLS#: 2443039
Home Details
Home Type
- Single Family
Est. Annual Taxes
- $8,132
Year Built
- Built in 2008
Lot Details
- 4,000 Sq Ft Lot
- Dog Run
- Property is Fully Fenced
- Level Lot
- Garden
- Property is in very good condition
HOA Fees
- $36 Monthly HOA Fees
Parking
- 2 Car Attached Garage
Property Views
- Mountain
- Territorial
Home Design
- Contemporary Architecture
- Brick Exterior Construction
- Poured Concrete
- Composition Roof
- Wood Siding
Interior Spaces
- 3,013 Sq Ft Home
- 2-Story Property
- Vaulted Ceiling
- Skylights
- 2 Fireplaces
- Gas Fireplace
- French Doors
- Dining Room
Kitchen
- Walk-In Pantry
- Stove
- Microwave
- Dishwasher
- Disposal
Flooring
- Wood
- Carpet
Bedrooms and Bathrooms
- Fireplace in Primary Bedroom
- Walk-In Closet
- Bathroom on Main Level
Laundry
- Dryer
- Washer
Outdoor Features
- Patio
Schools
- Frank Love Elementary School
- Kenmore Middle School
- Bothell High School
Utilities
- Forced Air Heating System
- Water Heater
- Septic Tank
- High Speed Internet
- High Tech Cabling
- Cable TV Available
Community Details
- Association fees include common area maintenance
- Built by Calibre Homes
- Bothell Subdivision
- The community has rules related to covenants, conditions, and restrictions
Listing and Financial Details
- Assessor Parcel Number 01066200003000
Map
Home Values in the Area
Average Home Value in this Area
Tax History
| Year | Tax Paid | Tax Assessment Tax Assessment Total Assessment is a certain percentage of the fair market value that is determined by local assessors to be the total taxable value of land and additions on the property. | Land | Improvement |
|---|---|---|---|---|
| 2025 | $8,257 | $905,000 | $515,000 | $390,000 |
| 2024 | $8,257 | $920,400 | $495,000 | $425,400 |
| 2023 | $8,600 | $1,069,400 | $580,000 | $489,400 |
| 2022 | $7,813 | $772,400 | $357,000 | $415,400 |
| 2020 | $6,932 | $646,200 | $290,000 | $356,200 |
| 2019 | $6,656 | $628,100 | $240,000 | $388,100 |
| 2018 | $6,275 | $551,300 | $205,000 | $346,300 |
| 2017 | $5,185 | $462,800 | $165,000 | $297,800 |
| 2016 | $4,851 | $422,200 | $150,000 | $272,200 |
Property History
| Date | Event | Price | List to Sale | Price per Sq Ft |
|---|---|---|---|---|
| 11/14/2025 11/14/25 | Price Changed | $1,275,000 | -5.5% | $423 / Sq Ft |
| 10/09/2025 10/09/25 | For Sale | $1,349,750 | -- | $448 / Sq Ft |
Purchase History
| Date | Type | Sale Price | Title Company |
|---|---|---|---|
| Quit Claim Deed | $133,741 | First American Title Ins Co | |
| Warranty Deed | $455,000 | Chicago Title Insurance Co |
Mortgage History
| Date | Status | Loan Amount | Loan Type |
|---|---|---|---|
| Open | $356,000 | New Conventional | |
| Previous Owner | $409,500 | Purchase Money Mortgage |
Source: Northwest Multiple Listing Service (NWMLS)
MLS Number: 2443039
APN: 010662-000-030-00
- 525 192nd Place SE
- 727 198th Place SE
- 306 Poppy Rd
- 19726 Filbert Dr
- 303 Poppy Rd
- 19221 Meridian Dr SE Unit CW 16
- 19228 Meridian Dr SE Unit CW 10
- 1332 192nd St SE Unit 50
- 19112 Meridian Dr SE Unit CW 01
- 1322 194th St SE Unit B4
- 1322 194th St SE Unit B7
- 1322 194th St SE Unit B2
- 1322 194th St SE Unit B1
- 1322 194th St SE Unit B6
- 19220 Meridian Dr SE Unit CW 08
- 1402 194th St SE Unit 1
- 19921 10th Dr SE
- 20029 7th Ave SE
- 1126 199th St SE
- 24 199th Place SE
- 212 W Winesap Rd Unit 104
- 1526 192nd St SE Unit P2
- 1730 196th St SE
- 19928 Bothell Everett Hwy
- 1225 183rd St SE
- 20330 Bothell Everett Hwy Unit C203
- 1805 186th Place SE
- 2021 201st Place SE
- 20520 Bothell Everett Hwy
- 17716 Bothell Everett Hwy
- 20225 Bothell Everett Hwy
- 20415 Bothell-Everett Hwy
- 2129 Maltby Rd
- 1016 Lawton Rd
- 16720 North Rd
- 19313 35th Dr SE Unit D
- 3114 210th St SE
- 16605 6th Ave W
- 16520 North Rd
- 16817 Larch Way Unit B101
Ask me questions while you tour the home.

