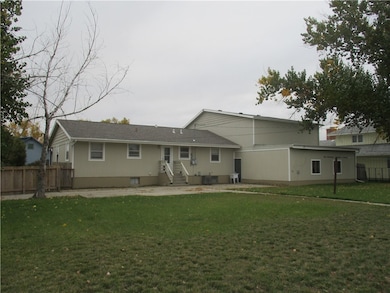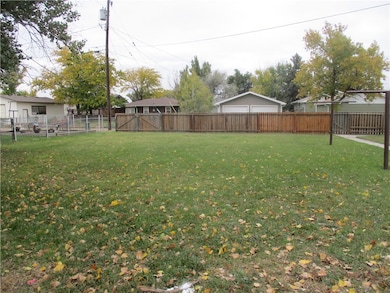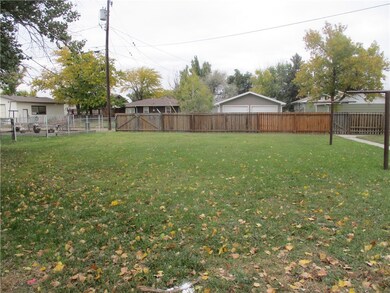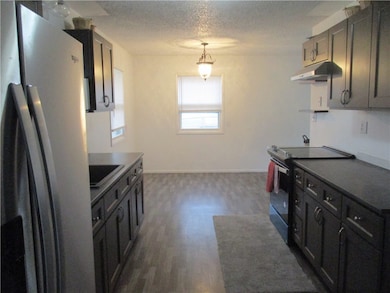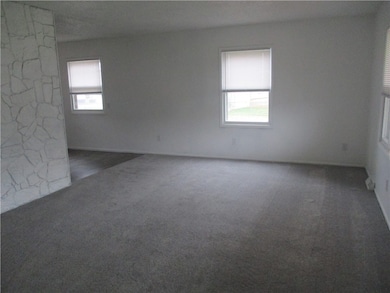603 1st St S Hardin, MT 59034
Estimated payment $1,768/month
Total Views
4,108
5
Beds
3
Baths
3,357
Sq Ft
$83
Price per Sq Ft
Highlights
- 0.32 Acre Lot
- 2 Car Attached Garage
- Laundry Room
- Corner Lot
- Cooling Available
- Forced Air Heating System
About This Home
Newly Remodeled. Movin Ready Home. Kitchen & Dining room with new cabinets, counters,sink and applicances.
Main floor features 3 bedrms, 1 bath, living room, kitchen & Dining room, Office. 2nd Story features enormous
Mastersuite, with walking clozet and master bathroom. Basement Features Large finished Family room, Laundry room,
1 bedrm, 1 bath, Storage room. The Oversized 2 Car Garage is attached. It also features a built on shop area. The yard
is oversized and fenced for your enjoyment. You will not want to miss out on this home. Call today to scheudule a Viewing.
Home Details
Home Type
- Single Family
Est. Annual Taxes
- $3,596
Year Built
- Built in 1964
Lot Details
- 0.32 Acre Lot
- Fenced
- Corner Lot
- Zoning described as Residential 8000
Parking
- 2 Car Attached Garage
- Alley Access
Home Design
- Frame Construction
- Asphalt Roof
Interior Spaces
- 3,357 Sq Ft Home
- 2-Story Property
- Partial Basement
- Laundry Room
Kitchen
- Oven
- Free-Standing Range
Bedrooms and Bathrooms
- 5 Bedrooms | 3 Main Level Bedrooms
- 3 Full Bathrooms
Schools
- Hardin Elementary And Middle School
- Hardin High School
Utilities
- Cooling Available
- Forced Air Heating System
Community Details
- Southwest Addition Subdivision
Listing and Financial Details
- Assessor Parcel Number L08160
Map
Create a Home Valuation Report for This Property
The Home Valuation Report is an in-depth analysis detailing your home's value as well as a comparison with similar homes in the area
Home Values in the Area
Average Home Value in this Area
Tax History
| Year | Tax Paid | Tax Assessment Tax Assessment Total Assessment is a certain percentage of the fair market value that is determined by local assessors to be the total taxable value of land and additions on the property. | Land | Improvement |
|---|---|---|---|---|
| 2025 | $2,430 | $320,600 | $0 | $0 |
| 2024 | $2,880 | $230,600 | $0 | $0 |
| 2023 | $3,306 | $230,600 | $0 | $0 |
| 2022 | $2,172 | $191,500 | $0 | $0 |
| 2021 | $2,281 | $191,500 | $0 | $0 |
| 2020 | $2,453 | $168,500 | $0 | $0 |
| 2019 | $2,090 | $168,500 | $0 | $0 |
| 2018 | $2,111 | $175,900 | $0 | $0 |
| 2017 | $1,510 | $175,900 | $0 | $0 |
| 2016 | $1,850 | $169,900 | $0 | $0 |
| 2015 | $1,552 | $169,900 | $0 | $0 |
| 2014 | $1,552 | $78,705 | $0 | $0 |
Source: Public Records
Property History
| Date | Event | Price | List to Sale | Price per Sq Ft |
|---|---|---|---|---|
| 11/17/2025 11/17/25 | Price Changed | $279,900 | -1.8% | $83 / Sq Ft |
| 10/14/2025 10/14/25 | For Sale | $285,000 | -- | $85 / Sq Ft |
Source: Billings Multiple Listing Service
Purchase History
| Date | Type | Sale Price | Title Company |
|---|---|---|---|
| Grant Deed | -- | -- | |
| Deed | -- | -- |
Source: Public Records
Source: Billings Multiple Listing Service
MLS Number: 356100
APN: 22093423314080000
Nearby Homes

