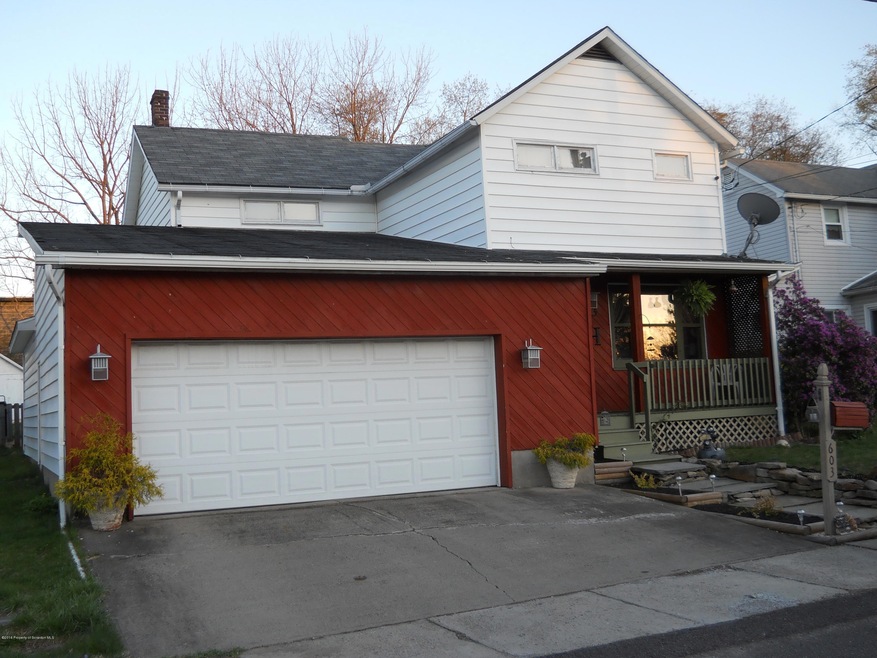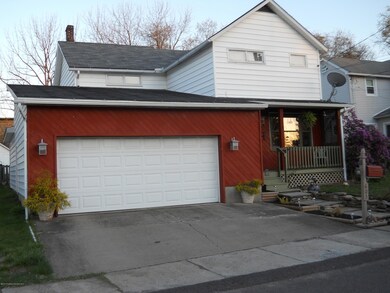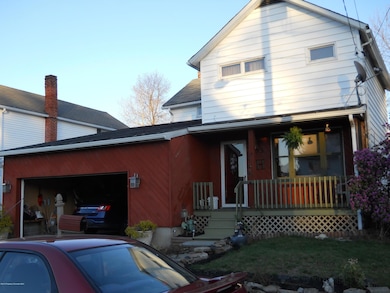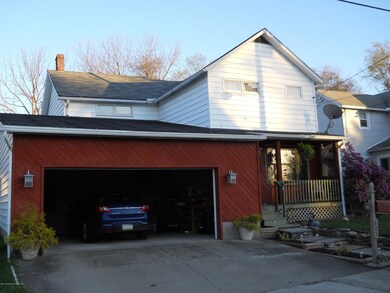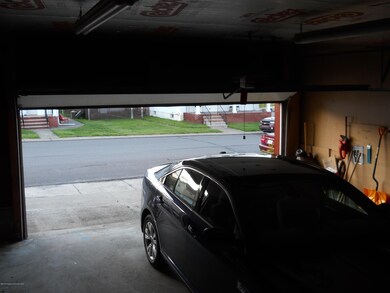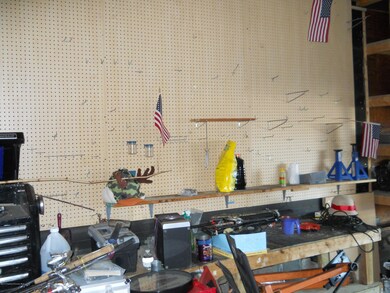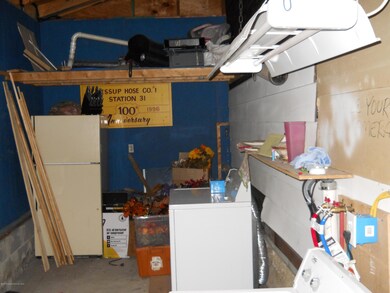
603 4th Ave Jessup, PA 18434
Highlights
- Deck
- Wood Flooring
- Shed
- Traditional Architecture
- Eat-In Kitchen
- 4-minute walk to Station Park
About This Home
As of August 2016Great starter home with, plenty of living area powder room,family room(fireplace)large eat in kitchen with island and a bonus room.Valley View Schools,great neighborhood with parks near by.Fenced in back yard,small deck off the second floor master.Bonus room can be used as a third or fourth bed room.One pass thru bedroom on second floor.Hot Water heater less than two years old., Baths: 1 Bath Lev 2,Modern,1 Half Lev 1, Beds: 1 Bed 1st,2+ Bed 2nd,Mstr 2nd, SqFt Fin - Main: 800.00, SqFt Fin - 3rd: 0.00, Tax Information: Available, Dining Area: Y, Modern Kitchen: Y, SqFt Fin - 2nd: 550.00, Additional Info: Two car garage,work bench and separate extra room that is the laundry and or an extra large storage area.
Last Agent to Sell the Property
REALTY NETWORK GROUP License #RS306326 Listed on: 04/24/2016
Home Details
Home Type
- Single Family
Est. Annual Taxes
- $1,494
Year Built
- Built in 1940
Lot Details
- 7,841 Sq Ft Lot
- Lot Dimensions are 50x150
- Fenced
- Landscaped
- Level Lot
Parking
- 2 Car Garage
- Garage Door Opener
- On-Street Parking
- Off-Street Parking
Home Design
- Traditional Architecture
- Wood Roof
- Composition Roof
- Vinyl Siding
- Stone
Interior Spaces
- 1,350 Sq Ft Home
- 2-Story Property
- Ceiling Fan
- Ventless Fireplace
- Gas Fireplace
- Attic or Crawl Hatchway Insulated
Kitchen
- Eat-In Kitchen
- Microwave
- Dishwasher
Flooring
- Wood
- Tile
- Vinyl
Bedrooms and Bathrooms
- 3 Bedrooms
- 1 Full Bathroom
Laundry
- Dryer
- Washer
Basement
- Basement Fills Entire Space Under The House
- Interior Basement Entry
- Block Basement Construction
- Crawl Space
Outdoor Features
- Deck
- Shed
Utilities
- Heating System Uses Steam
- Heating System Uses Natural Gas
Listing and Financial Details
- Exclusions: Range/Oven
- Assessor Parcel Number 11506030008
Ownership History
Purchase Details
Home Financials for this Owner
Home Financials are based on the most recent Mortgage that was taken out on this home.Purchase Details
Home Financials for this Owner
Home Financials are based on the most recent Mortgage that was taken out on this home.Similar Home in the area
Home Values in the Area
Average Home Value in this Area
Purchase History
| Date | Type | Sale Price | Title Company |
|---|---|---|---|
| Deed | -- | -- | |
| Deed | $105,000 | None Available |
Mortgage History
| Date | Status | Loan Amount | Loan Type |
|---|---|---|---|
| Open | $22,547 | FHA | |
| Closed | $4,226 | FHA | |
| Closed | $3,442 | FHA | |
| Open | $107,025 | No Value Available | |
| Closed | -- | No Value Available | |
| Closed | $107,025 | FHA | |
| Previous Owner | $103,098 | FHA |
Property History
| Date | Event | Price | Change | Sq Ft Price |
|---|---|---|---|---|
| 08/30/2016 08/30/16 | Sold | $109,000 | +1.9% | $81 / Sq Ft |
| 06/09/2016 06/09/16 | Pending | -- | -- | -- |
| 04/24/2016 04/24/16 | For Sale | $107,000 | +1.9% | $79 / Sq Ft |
| 05/31/2012 05/31/12 | Sold | $105,000 | -1.9% | $78 / Sq Ft |
| 04/14/2012 04/14/12 | Pending | -- | -- | -- |
| 03/21/2012 03/21/12 | For Sale | $107,000 | -- | $79 / Sq Ft |
Tax History Compared to Growth
Tax History
| Year | Tax Paid | Tax Assessment Tax Assessment Total Assessment is a certain percentage of the fair market value that is determined by local assessors to be the total taxable value of land and additions on the property. | Land | Improvement |
|---|---|---|---|---|
| 2025 | $1,988 | $8,000 | $1,000 | $7,000 |
| 2024 | $1,723 | $8,000 | $1,000 | $7,000 |
| 2023 | $1,723 | $8,000 | $1,000 | $7,000 |
| 2022 | $1,692 | $8,000 | $1,000 | $7,000 |
| 2021 | $1,680 | $8,000 | $1,000 | $7,000 |
| 2020 | $1,680 | $8,000 | $1,000 | $7,000 |
| 2019 | $1,559 | $8,000 | $1,000 | $7,000 |
| 2018 | $1,531 | $8,000 | $1,000 | $7,000 |
| 2017 | $1,523 | $8,000 | $1,000 | $7,000 |
| 2016 | $716 | $8,000 | $1,000 | $7,000 |
| 2015 | -- | $8,000 | $1,000 | $7,000 |
| 2014 | -- | $8,000 | $1,000 | $7,000 |
Agents Affiliated with this Home
-
D
Seller's Agent in 2016
Dana DeLeo
REALTY NETWORK GROUP
(570) 961-0911
1 in this area
58 Total Sales
-
S
Buyer's Agent in 2016
Susan Shaffer
Hibble Harris Real Estate, Inc
(570) 585-4000
-
A
Seller's Agent in 2012
Ann Sheroda
ERA One Source Realty, Peckville
Map
Source: Greater Scranton Board of REALTORS®
MLS Number: GSB161888
APN: 11506030008
- 609 4th Ave
- 226 Cherry St
- 523 1st Ave
- 0 Mary St Extension Unit GSBSC253508
- 230 Bridge St
- 146 Buttonwood St
- 319 Union St
- 146 Hudson St
- 133 Olga St
- 325 Hickory St
- 110 Normandy Dr
- 108 Normandy Dr
- 106 Normandy Dr
- 104 Normandy Dr
- 308 Hill St
- 96 W Swallow St
- 912 Hilltop Dr
- 762 N Valley Ave
- 936 Main St
- 0 Dr Unit GSBSC3069
