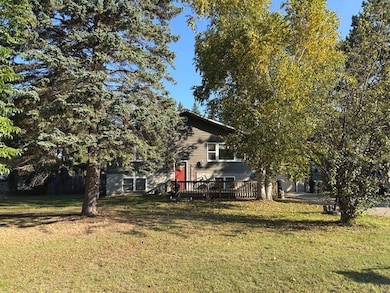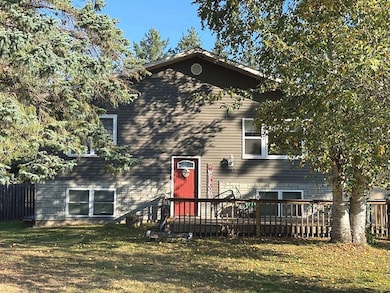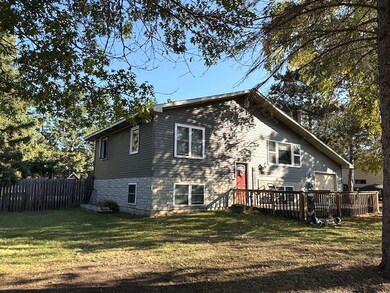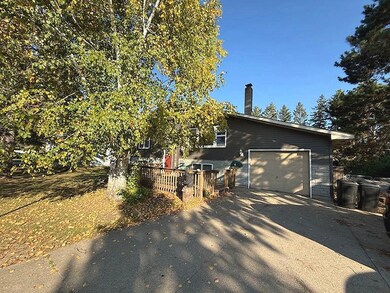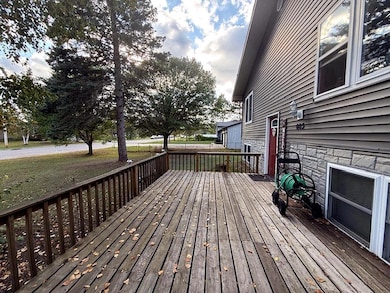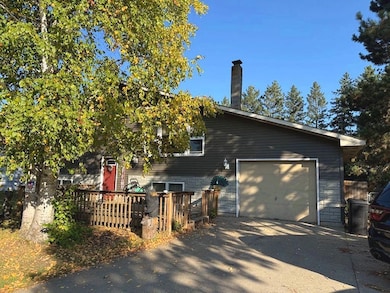603 7th St W Park Rapids, MN 56470
Estimated payment $1,532/month
Highlights
- Wood Burning Stove
- No HOA
- The kitchen features windows
- Vaulted Ceiling
- Home Office
- 1 Car Attached Garage
About This Home
Park Rapids city home on a large lot with mature pines, fenced in backyard, heated garage ready for a workshop or additional storage. A great location within walking distance to shopping, schools, churches, parks and all the seasonal activities downtown. Featuring 3 bedrooms, 2 baths, open floor plan, vaulted ceilings, front deck and very efficient heating with a pellet stove that provides additional comfort in the winter months. The spacious kitchen has loads of charm, custom cabinets, lots of windows and a walkout to a large deck for get togethers or family barbecuing. All newer appliances with the refrigerator being only 2 months old! Additional features include laundry room, on-demand water heater, water softener, 200-amp service and secret room under the kitchen that is great for lots of storage and access from the backyard. What a great house and to top it off it is “Turn-key”!!! Ready and waiting for you to move in to start your new adventure with comfort!
Home Details
Home Type
- Single Family
Est. Annual Taxes
- $2,002
Year Built
- Built in 1975
Lot Details
- 0.34 Acre Lot
- Lot Dimensions are 100 x 150
- Wood Fence
- Chain Link Fence
- Many Trees
Parking
- 1 Car Attached Garage
- Garage Door Opener
- Parking Garage Space
Home Design
- Bi-Level Home
- Pitched Roof
Interior Spaces
- Vaulted Ceiling
- Wood Burning Stove
- Wood Burning Fireplace
- Family Room with Fireplace
- Living Room
- Dining Room
- Home Office
- Storage Room
Kitchen
- Range
- Microwave
- Dishwasher
- The kitchen features windows
Bedrooms and Bathrooms
- 3 Bedrooms
Laundry
- Laundry Room
- Dryer
- Washer
Finished Basement
- Basement Fills Entire Space Under The House
- Block Basement Construction
- Basement Window Egress
Utilities
- Window Unit Cooling System
- Baseboard Heating
- 200+ Amp Service
Community Details
- No Home Owners Association
- Prc Shaver's Addition Subdivision
Listing and Financial Details
- Assessor Parcel Number 326100300
Map
Home Values in the Area
Average Home Value in this Area
Tax History
| Year | Tax Paid | Tax Assessment Tax Assessment Total Assessment is a certain percentage of the fair market value that is determined by local assessors to be the total taxable value of land and additions on the property. | Land | Improvement |
|---|---|---|---|---|
| 2024 | $2,816 | $190,300 | $18,000 | $172,300 |
| 2023 | $2,976 | $188,500 | $18,000 | $170,500 |
| 2022 | $2,442 | $176,400 | $18,000 | $158,400 |
| 2021 | $2,466 | $131,900 | $16,400 | $115,500 |
| 2020 | $2,354 | $106,600 | $14,698 | $91,902 |
| 2019 | $2,214 | $93,000 | $14,164 | $78,836 |
| 2018 | $2,172 | $76,800 | $11,674 | $65,126 |
| 2016 | $2,282 | $71,000 | $11,369 | $59,631 |
| 2015 | $1,062 | $71,900 | $12,211 | $59,689 |
| 2014 | $1,073 | $72,300 | $14,244 | $58,056 |
Property History
| Date | Event | Price | List to Sale | Price per Sq Ft |
|---|---|---|---|---|
| 10/14/2025 10/14/25 | Price Changed | $259,000 | -3.7% | $124 / Sq Ft |
| 09/30/2025 09/30/25 | For Sale | $269,000 | -- | $128 / Sq Ft |
Purchase History
| Date | Type | Sale Price | Title Company |
|---|---|---|---|
| Warranty Deed | $110,000 | Leer Title Services |
Mortgage History
| Date | Status | Loan Amount | Loan Type |
|---|---|---|---|
| Open | $108,007 | FHA |
Source: NorthstarMLS
MLS Number: 6793769
APN: 32.61.00300
- 900 Pleasant Ave S
- 812 8th St W
- 619 2nd St W
- 1008 Sunrise Cir
- TBD 2nd St W
- 700 Park Ave S
- 31282 U S Highway 71
- 304 Lake Ave
- 201 Riverside Ave
- 503 Lake Ave
- 300 Central Ave S
- 202 Central Ave S
- 707 Bridge St
- 716 Park Ave N Unit 3
- 1003 Balsam Ln
- 15581 Deerwood Loop
- 1002 Park Ave N
- 1119 Timbers Dr
- ABC Henrietta Ave
- 19094 Us 71

