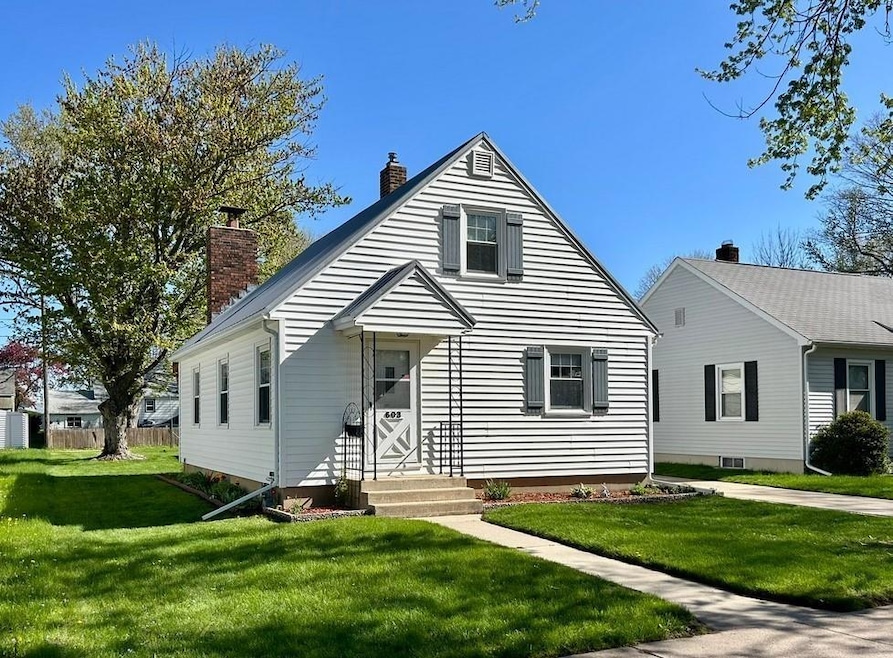
603 8th Ave Charles City, IA 50616
Highlights
- Fireplace in Bedroom
- 1 Car Detached Garage
- Ceiling Fan
- Screened Porch
- Forced Air Heating and Cooling System
- Level Lot
About This Home
As of June 2025NEW TO THE MARKET – CLEAN REAL ESTATE AT EVERY TURN – MAJOR IMPROVEMENTS COMPLETED – Present ownership since 1959. This home features comfortable living spaces between its three levels totaling 1,544 finished square feet, of which 1,044 SqFt is above grade. The main level features a spacious front living room, the kitchen with informal dining, a hall bathroom, bedroom and a den/home office/2nd BR with an exceptionally crafted masonry woodburning fireplace. The finished attic level has two spacious bedrooms (one is a walk-thru at the stairwell foyer) with recently revealed hardwood oak flooring. The basement level has a 500 SqFt game/recreation room, plenty of storage, work space, and the laundry area. The detached single car garage structure encompasses a one bay car storage, finished hobby/workshop room, and a covered/screened patio for the perfect place for outdoor enjoyment. There is also an alley access to the property’s back lot line besides the front approach concrete driveway. More recent major improvements include: New 200 amp electrical service; water & sewer lines replaced; and the steel roof on the house. This property checks a lot of boxes and offers good value for those desiring a modest home with a flexible floorplan. Your move just became easier at 603 8th Avenue, CC, IA - take a serious look at this real estate and find out why!
Last Agent to Sell the Property
Stewart Realty Company License #B28498 Listed on: 05/05/2025
Home Details
Home Type
- Single Family
Est. Annual Taxes
- $976
Year Built
- Built in 1930
Lot Details
- 6,052 Sq Ft Lot
- Lot Dimensions are 49x123
- Level Lot
- Property is zoned R-2
Home Design
- Concrete Foundation
- Shingle Roof
- Metal Roof
- Vinyl Siding
- Masonite
Interior Spaces
- 1,544 Sq Ft Home
- Ceiling Fan
- Fireplace Features Masonry
- Screened Porch
- Partially Finished Basement
- Interior Basement Entry
- Free-Standing Range
Bedrooms and Bathrooms
- 3 Bedrooms
- Fireplace in Bedroom
- 1 Bathroom
Laundry
- Laundry on lower level
- Dryer
- Washer
Parking
- 1 Car Detached Garage
- Workshop in Garage
- Garage Door Opener
Outdoor Features
- Screened Patio
Schools
- Charles City Elementary And Middle School
- Charles City High School
Utilities
- Forced Air Heating and Cooling System
- Vented Exhaust Fan
- Gas Water Heater
Listing and Financial Details
- Assessor Parcel Number 120637800900
Ownership History
Purchase Details
Home Financials for this Owner
Home Financials are based on the most recent Mortgage that was taken out on this home.Similar Homes in Charles City, IA
Home Values in the Area
Average Home Value in this Area
Purchase History
| Date | Type | Sale Price | Title Company |
|---|---|---|---|
| Fiduciary Deed | $105,000 | None Listed On Document | |
| Fiduciary Deed | $105,000 | None Listed On Document |
Mortgage History
| Date | Status | Loan Amount | Loan Type |
|---|---|---|---|
| Open | $94,500 | New Conventional | |
| Closed | $94,500 | New Conventional |
Property History
| Date | Event | Price | Change | Sq Ft Price |
|---|---|---|---|---|
| 06/13/2025 06/13/25 | Sold | $105,000 | 0.0% | $68 / Sq Ft |
| 05/09/2025 05/09/25 | Pending | -- | -- | -- |
| 05/05/2025 05/05/25 | For Sale | $105,000 | -- | $68 / Sq Ft |
Tax History Compared to Growth
Tax History
| Year | Tax Paid | Tax Assessment Tax Assessment Total Assessment is a certain percentage of the fair market value that is determined by local assessors to be the total taxable value of land and additions on the property. | Land | Improvement |
|---|---|---|---|---|
| 2024 | $790 | $70,590 | $8,400 | $62,190 |
| 2023 | $896 | $70,590 | $8,400 | $62,190 |
| 2022 | $828 | $54,740 | $8,400 | $46,340 |
| 2021 | $838 | $54,740 | $8,400 | $46,340 |
| 2020 | $838 | $54,740 | $8,400 | $46,340 |
| 2019 | $774 | $52,560 | $8,400 | $44,160 |
| 2018 | $716 | $48,100 | $8,400 | $39,700 |
| 2017 | $674 | $48,100 | $8,400 | $39,700 |
| 2016 | $656 | $48,100 | $8,400 | $39,700 |
| 2015 | $656 | $45,050 | $8,400 | $36,650 |
| 2014 | $672 | $45,050 | $8,400 | $36,650 |
Agents Affiliated with this Home
-
Dean Stewart

Seller's Agent in 2025
Dean Stewart
Stewart Realty Company
(641) 330-2977
58 in this area
78 Total Sales
-
Alannah Richards

Seller Co-Listing Agent in 2025
Alannah Richards
Stewart Realty Company
(641) 229-7722
11 in this area
23 Total Sales
-
Wendy Luft

Buyer's Agent in 2025
Wendy Luft
Cedar Valley Property Solutions-Charles City
(641) 228-4262
49 in this area
60 Total Sales
Map
Source: Northeast Iowa Regional Board of REALTORS®
MLS Number: NBR20252026
APN: 12-06-378-009-00
- 514 8th Ave
- 303 7th Ave
- 513 3rd Ave
- 507 3rd Ave
- 1008 Ellis Dr
- 806 Ellis Dr
- 905 1st Ave
- 604 Pfeiffer Ave
- 108 15th Ave
- 1203 1st Ave
- 0 Commercial St Unit Lots 38 & 39
- 0 Commercial St Unit Lot 34 NBR20251913
- 0 Commercial St Unit Lot 33 NBR20251912
- 0 Commercial St Unit Lot 32 NBR20251911
- 0 Commercial St Unit Lot 16 NBR20251910
- 0 Commercial St Unit Lot 15 NBR20251908
- 501 Freeman St
- 600 Freeman St
- 107 Baldwin St
- 203 Clark St






