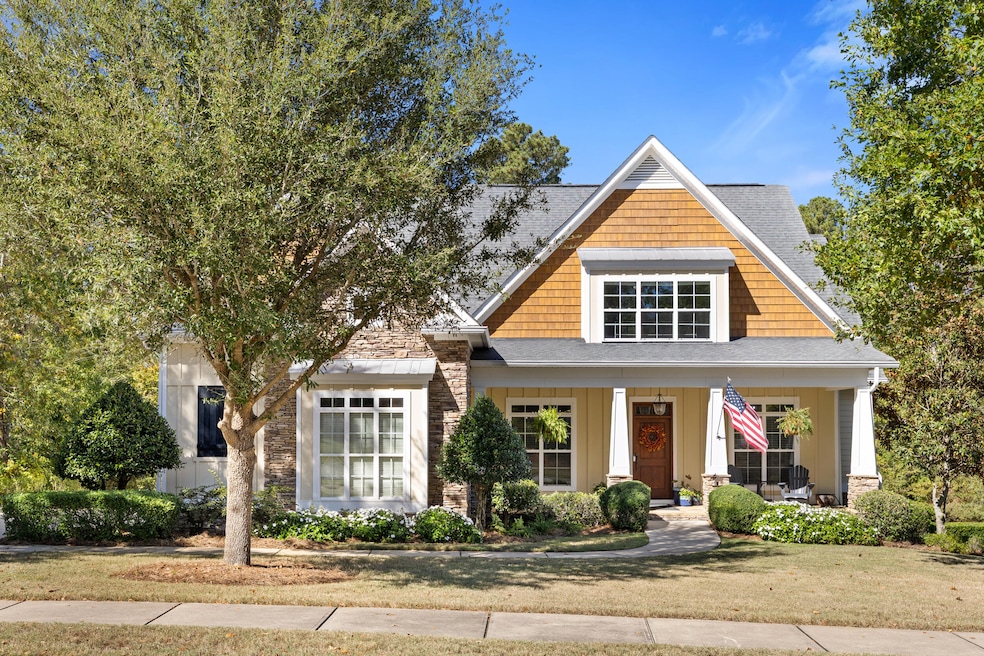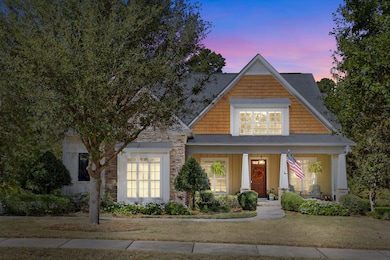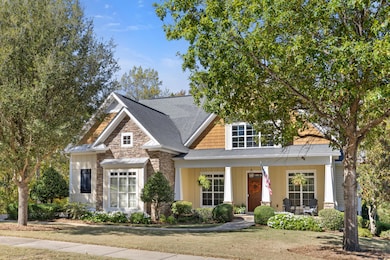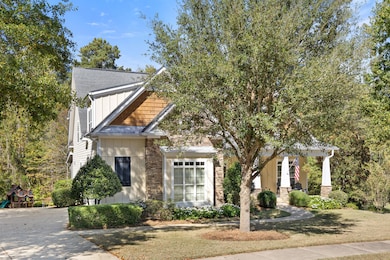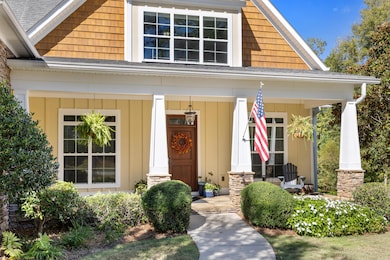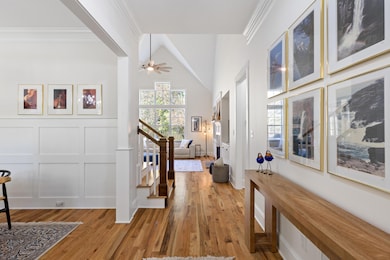Estimated payment $4,517/month
Highlights
- Golf Course Community
- Clubhouse
- Recreation Room
- Lewiston Elementary School Rated A
- Deck
- Wooded Lot
About This Home
Welcome home to 603 Altamaha Drive -- a rare BEC (Brian E. Carter) Custom Home in the established and highly sought-after Bartram Trail community.This exquisite craftsman-style residence combines timeless architecture with refined updates and a warm, inviting feel throughout. Newly refinished hardwood floors flow through bright, open living spaces, while the freshly updated kitchen features quartz countertops, beautifully painted cabinetry, and designer finishes that make every meal feel special.With three separate living spaces, including a newly enhanced entertainment room with custom built-ins and a fully finished basement, there's room for everyone to relax, gather, or entertain in style. The serene owner's suite offers a peaceful retreat, and even the garage shines with a sleek epoxy finish -- a subtle nod to the attention to detail that defines every BEC home.Set in one of Bartram Trail's most established and picturesque areas, this home is just a short walk or golf cart ride to the community pool, clubhouse, and golf course, making every day feel like a getaway.BEC homes rarely come available -- and this one captures the perfect blend of luxury, craftsmanship, and connection. Schedule your private showing today and discover why 603 Altamaha Drive feels like home from the moment you arrive.**If exact room measurements and exact square footage are important, please verify. .25 of 1% of purchase price is to be paid by buyer to Wilderness Trust Fund.**
Home Details
Home Type
- Single Family
Est. Annual Taxes
- $4,735
Year Built
- Built in 2011
Lot Details
- 0.45 Acre Lot
- Lot Dimensions are 147x176x149x109
- Landscaped
- Front and Back Yard Sprinklers
- Wooded Lot
HOA Fees
- $50 Monthly HOA Fees
Parking
- Attached Garage
Home Design
- Composition Roof
- Wood Siding
- Stone Siding
- Concrete Perimeter Foundation
- HardiePlank Type
- Stucco
Interior Spaces
- 4,506 Sq Ft Home
- 3-Story Property
- Built-In Features
- Ceiling Fan
- Gas Log Fireplace
- Blinds
- Entrance Foyer
- Great Room with Fireplace
- Breakfast Room
- Dining Room
- Home Office
- Recreation Room
- Fire and Smoke Detector
- Basement
Kitchen
- Eat-In Kitchen
- Gas Range
- Built-In Microwave
- Dishwasher
- Kitchen Island
- Disposal
Flooring
- Wood
- Carpet
- Ceramic Tile
Bedrooms and Bathrooms
- 5 Bedrooms
- Primary Bedroom on Main
- Walk-In Closet
- Whirlpool Bathtub
Laundry
- Laundry Room
- Washer and Gas Dryer Hookup
Attic
- Scuttle Attic Hole
- Pull Down Stairs to Attic
Outdoor Features
- Deck
- Covered Patio or Porch
Schools
- Lewiston Elementary School
- Columbia Middle School
- Grovetown High School
Utilities
- Multiple cooling system units
- Forced Air Heating and Cooling System
- Heating System Uses Natural Gas
- Heat Pump System
- Vented Exhaust Fan
Listing and Financial Details
- Assessor Parcel Number 060196
Community Details
Overview
- Built by BEC
- Bartram Trail Subdivision
Amenities
- Clubhouse
Recreation
- Golf Course Community
- Community Playground
- Community Pool
- Trails
- Bike Trail
Map
Home Values in the Area
Average Home Value in this Area
Tax History
| Year | Tax Paid | Tax Assessment Tax Assessment Total Assessment is a certain percentage of the fair market value that is determined by local assessors to be the total taxable value of land and additions on the property. | Land | Improvement |
|---|---|---|---|---|
| 2025 | $4,735 | $317,959 | $51,204 | $266,755 |
| 2024 | $7,515 | $298,535 | $46,004 | $252,531 |
| 2023 | $7,515 | $258,000 | $42,720 | $215,280 |
| 2022 | $5,176 | $196,999 | $35,104 | $161,895 |
| 2021 | $4,818 | $175,104 | $32,404 | $142,700 |
| 2020 | $4,673 | $166,252 | $31,904 | $134,348 |
| 2019 | $4,685 | $166,696 | $30,204 | $136,492 |
| 2018 | $4,570 | $161,993 | $30,604 | $131,389 |
| 2017 | $4,414 | $155,868 | $28,604 | $127,264 |
| 2016 | $4,116 | $150,568 | $27,780 | $122,788 |
| 2015 | $1,274 | $142,572 | $26,780 | $115,792 |
| 2014 | $1,226 | $135,034 | $26,780 | $108,254 |
Property History
| Date | Event | Price | List to Sale | Price per Sq Ft | Prior Sale |
|---|---|---|---|---|---|
| 11/06/2025 11/06/25 | For Sale | $771,000 | +10.1% | $171 / Sq Ft | |
| 09/12/2024 09/12/24 | Sold | $700,000 | -2.8% | $155 / Sq Ft | View Prior Sale |
| 08/29/2024 08/29/24 | Pending | -- | -- | -- | |
| 08/29/2024 08/29/24 | For Sale | $720,000 | +11.6% | $160 / Sq Ft | |
| 05/27/2022 05/27/22 | Sold | $645,000 | +0.8% | $143 / Sq Ft | View Prior Sale |
| 04/22/2022 04/22/22 | Pending | -- | -- | -- | |
| 04/16/2022 04/16/22 | For Sale | $639,900 | +51.3% | $142 / Sq Ft | |
| 12/27/2018 12/27/18 | Sold | $423,000 | -3.8% | $143 / Sq Ft | View Prior Sale |
| 11/26/2018 11/26/18 | Pending | -- | -- | -- | |
| 11/05/2018 11/05/18 | For Sale | $439,900 | +6.3% | $149 / Sq Ft | |
| 05/27/2015 05/27/15 | Sold | $414,000 | -5.9% | $138 / Sq Ft | View Prior Sale |
| 02/21/2015 02/21/15 | Pending | -- | -- | -- | |
| 10/28/2014 10/28/14 | For Sale | $439,900 | -- | $147 / Sq Ft |
Purchase History
| Date | Type | Sale Price | Title Company |
|---|---|---|---|
| Warranty Deed | $700,000 | -- | |
| Limited Warranty Deed | $367,950 | -- | |
| Warranty Deed | $645,000 | -- | |
| Warranty Deed | $423,000 | -- | |
| Deed | $414,000 | -- | |
| Deed | $385,000 | -- | |
| Warranty Deed | $385,000 | -- | |
| Deed | $42,500 | -- |
Mortgage History
| Date | Status | Loan Amount | Loan Type |
|---|---|---|---|
| Previous Owner | $445,000 | New Conventional | |
| Previous Owner | $401,850 | New Conventional | |
| Previous Owner | $80,000 | New Conventional | |
| Previous Owner | $280,000 | New Conventional |
Source: REALTORS® of Greater Augusta
MLS Number: 548975
APN: 060-196
- 5639 Sunbury Loop
- 5629 Sunbury Loop
- 2223 Fothergill Dr
- 2224 Fothergill Dr
- 805 Brasstown Ct
- 818 Long Cane Ridge
- 2516 Laurel Dr
- 824 Brasstown Ct
- 976 Bartram Ridge
- 971 Bartram Ridge
- 2132 Fothergill Dr
- 4324 Sabal Dr
- 4328 Sabal Dr
- 5385 Victoria Falls
- 2042 Silver Run Falls
- 2218 Fossil Trace Ln
- 932 Niagra Falls
- 3027 Kilknockie Dr
- 336 Streamsong Rd
- 321 Streamsong Rd
- 3019 Kilknockie Dr
- 4632 Southwind Rd
- 2092 Glenn Falls
- 1889 Long Creek Falls
- 508 Ernestine Falls
- 2065 Dundee Way
- 2009 Dundee Way
- 2053 Dundee Way
- 108 Blazing Creek Ct
- 1982 Sylvan Lake Dr
- 2012 Sylvan Lake Dr
- 262 Crown Heights Way
- 1103 High Meadows Ct
- 312 Crown Heights Way
- 434 Bowen Falls
- 557 Stirling Bridge Rd
- 272 High Meadows Cir
- 5421 Texel Ln
- 815 Westlawn Dr
- 812 Herrington Dr
