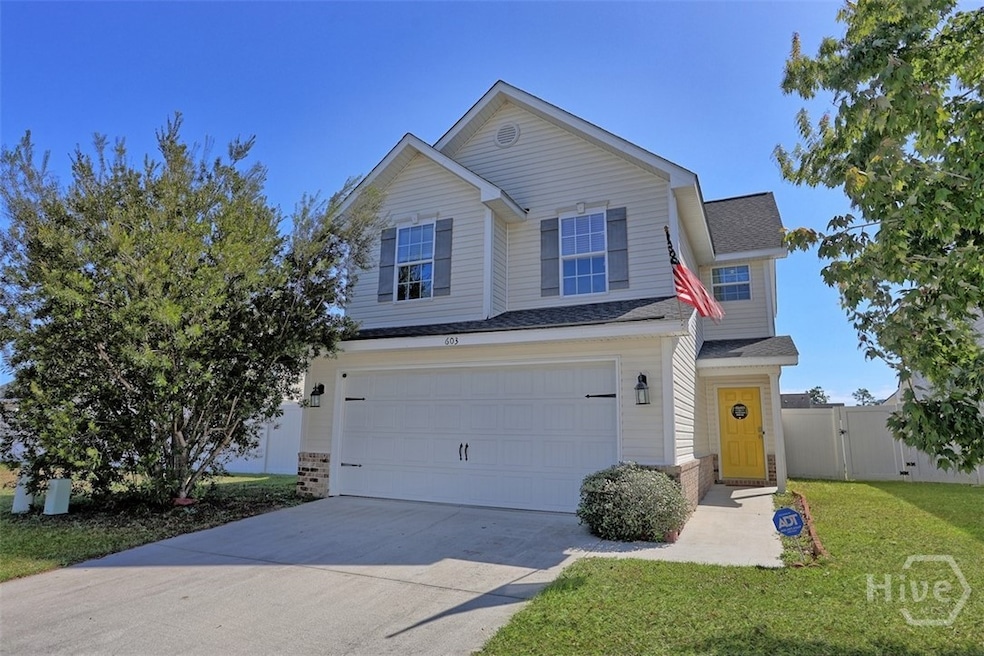603 Amhearst Row Hinesville, GA 31313
Estimated payment $1,779/month
Total Views
6,558
3
Beds
2.5
Baths
1,492
Sq Ft
$174
Price per Sq Ft
Highlights
- Primary Bedroom Suite
- Community Pool
- Fenced Yard
- Traditional Architecture
- Breakfast Area or Nook
- Front Porch
About This Home
Welcome to 603 Amhearst Row in Griffin Park! This home has been completely updated- updated kitchen and baths, new flooring throughout, new paint throughout, new carpet upstairs, new lighting, NEW ROOF, fenced backyard and so much more! Neighborhood offers a community pool and playground. Don't let this awesome home get away!
Home Details
Home Type
- Single Family
Est. Annual Taxes
- $4,714
Year Built
- Built in 2014
Lot Details
- 4,356 Sq Ft Lot
- Fenced Yard
- Property is zoned PUD
HOA Fees
- $25 Monthly HOA Fees
Parking
- 2 Car Attached Garage
- Garage Door Opener
Home Design
- Traditional Architecture
- Slab Foundation
- Composition Roof
- Vinyl Siding
- Concrete Perimeter Foundation
Interior Spaces
- 1,492 Sq Ft Home
- 2-Story Property
- Recessed Lighting
- Pull Down Stairs to Attic
- Security Lights
Kitchen
- Breakfast Area or Nook
- Breakfast Bar
- Oven
- Microwave
- Dishwasher
Bedrooms and Bathrooms
- 3 Bedrooms
- Primary Bedroom Upstairs
- Primary Bedroom Suite
- Double Vanity
- Garden Bath
- Separate Shower
Laundry
- Laundry Room
- Dryer
- Washer
Outdoor Features
- Patio
- Front Porch
Utilities
- Central Heating and Cooling System
- Underground Utilities
- 220 Volts
- 110 Volts
- Electric Water Heater
- Cable TV Available
Listing and Financial Details
- Tax Lot 184
- Assessor Parcel Number 036B-134
Community Details
Overview
- Us Real Estate Professionals,Llc Association, Phone Number (912) 332-5194
- Griffin Park Subdivision
Recreation
- Community Playground
- Community Pool
Map
Create a Home Valuation Report for This Property
The Home Valuation Report is an in-depth analysis detailing your home's value as well as a comparison with similar homes in the area
Home Values in the Area
Average Home Value in this Area
Tax History
| Year | Tax Paid | Tax Assessment Tax Assessment Total Assessment is a certain percentage of the fair market value that is determined by local assessors to be the total taxable value of land and additions on the property. | Land | Improvement |
|---|---|---|---|---|
| 2024 | $4,714 | $96,093 | $13,600 | $82,493 |
| 2023 | $4,714 | $83,072 | $13,600 | $69,472 |
| 2022 | $3,272 | $70,359 | $13,600 | $56,759 |
| 2021 | $2,966 | $62,580 | $13,600 | $48,980 |
| 2020 | $2,840 | $59,333 | $12,000 | $47,333 |
| 2019 | $2,841 | $59,816 | $12,000 | $47,816 |
| 2018 | $2,848 | $60,299 | $12,000 | $48,299 |
| 2017 | $1,841 | $55,908 | $12,000 | $43,908 |
| 2016 | $2,518 | $55,908 | $12,000 | $43,908 |
| 2015 | $161 | $55,908 | $12,000 | $43,908 |
| 2014 | $161 | $6,000 | $6,000 | $0 |
| 2013 | -- | $6,000 | $6,000 | $0 |
Source: Public Records
Property History
| Date | Event | Price | List to Sale | Price per Sq Ft | Prior Sale |
|---|---|---|---|---|---|
| 11/04/2025 11/04/25 | Price Changed | $259,500 | -2.0% | $174 / Sq Ft | |
| 10/04/2025 10/04/25 | For Sale | $264,900 | +6.8% | $178 / Sq Ft | |
| 06/05/2023 06/05/23 | Sold | $248,000 | 0.0% | $166 / Sq Ft | View Prior Sale |
| 04/13/2023 04/13/23 | For Sale | $248,000 | +44.2% | $166 / Sq Ft | |
| 09/24/2020 09/24/20 | Sold | $171,950 | 0.0% | $115 / Sq Ft | View Prior Sale |
| 08/26/2020 08/26/20 | Pending | -- | -- | -- | |
| 08/15/2020 08/15/20 | For Sale | $171,950 | +14.4% | $115 / Sq Ft | |
| 10/20/2014 10/20/14 | Sold | $150,300 | 0.0% | $103 / Sq Ft | View Prior Sale |
| 09/05/2014 09/05/14 | Pending | -- | -- | -- | |
| 07/16/2014 07/16/14 | For Sale | $150,300 | -- | $103 / Sq Ft |
Source: Savannah Multi-List Corporation
Purchase History
| Date | Type | Sale Price | Title Company |
|---|---|---|---|
| Warranty Deed | $248,000 | -- | |
| Warranty Deed | $171,950 | -- | |
| Warranty Deed | $150,300 | -- |
Source: Public Records
Mortgage History
| Date | Status | Loan Amount | Loan Type |
|---|---|---|---|
| Open | $185,000 | New Conventional | |
| Previous Owner | $175,904 | New Conventional | |
| Previous Owner | $153,531 | VA |
Source: Public Records
Source: Savannah Multi-List Corporation
MLS Number: SA341085
APN: 036B-134
Nearby Homes
- 213 Augusta Way
- 608 Piedmont Ave
- 220 Augusta Way
- 146 Grandview Dr
- 906 W Pine St
- 721 Highgrove Ct
- 979 Live Oak Dr
- 915 Churchfield Dr
- 841 Willowbrook Dr
- 817 Lesa St
- 1300 Independence Place Dr
- 193 Heirloom Rd
- 1100-7A Pineland Ave
- 646 Fleming Rd
- 1100 Pineland Ave Unit 7G
- 1100 Pineland Ave Unit 2A
- 1065 Kelly Dr
- 19 Elm St
- 243 Glenn Bryant Rd
- 664 Windward Dr







