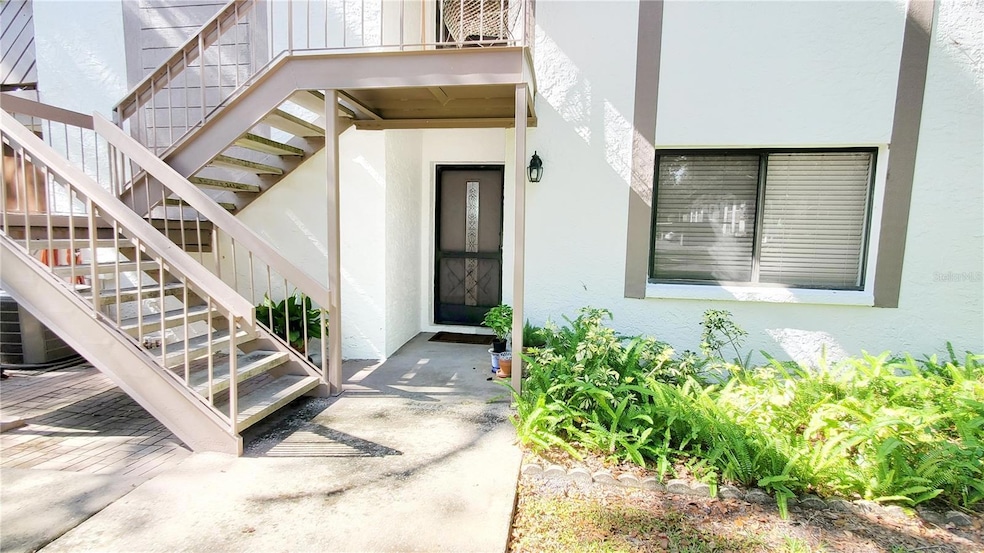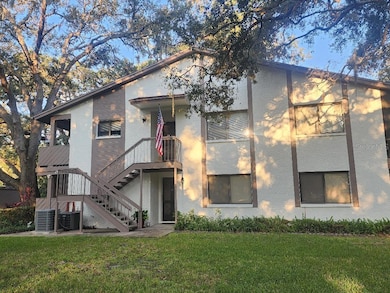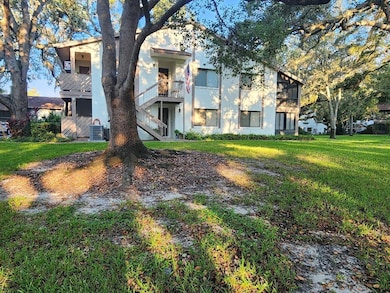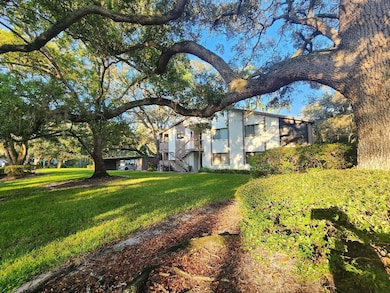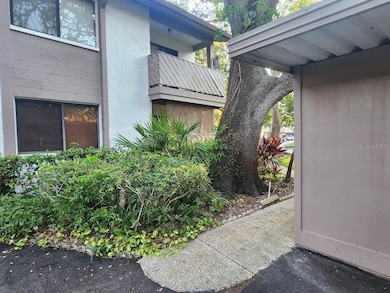603 Baldwin Ave Unit B Safety Harbor, FL 34695
Estimated payment $1,899/month
Highlights
- Oak Trees
- In Ground Pool
- Open Floorplan
- Safety Harbor Elementary School Rated 10
- View of Trees or Woods
- Clubhouse
About This Home
NEWLY PAINTED & NEW INTERIOR PICS ! Welcome to YORKTOWN AT BEACON SQUARE — a charming pocket community in picturesque SAFETY HARBOR, nestled beneath moss-draped oaks. This 2BR, 2-BATH GROUND FLOOR /CORNER UNIT offers both comfort and potential. Unlike other condos in this community, it is set on a PRIVATE DRIVE just off Beacon Place & is located directly across from the pool, clubhouse, and community mailbox. Step outside your front door and enjoy SERENE VIEWS of mature oaks that surround the property, creating Privacy and a Peaceful, PARK like atmosphere. The unit was lovingly cared for by its long-time owner but is ready now for its new owner’s personal updates and finishing touches. A/C & WATER HEATER 2017, HOA - ROOF 2016. MOTIVATED SELLERS! Don’t miss this chance to make this Yorktown gem your own! Call LA NOW FOR COMPLETE DETAILS & TO SCHEDULE A SHOWING TODAY!
Listing Agent
RENAISSANCE REAL ESTATE Brokerage Phone: 727-799-2200 License #3209329 Listed on: 09/25/2025
Property Details
Home Type
- Condominium
Est. Annual Taxes
- $517
Year Built
- Built in 1984
Lot Details
- West Facing Home
- Oak Trees
HOA Fees
- $670 Monthly HOA Fees
Parking
- 1 Carport Space
Home Design
- Entry on the 1st floor
- Slab Foundation
- Shingle Roof
- Block Exterior
Interior Spaces
- 1,060 Sq Ft Home
- 1-Story Property
- Open Floorplan
- Ceiling Fan
- Drapes & Rods
- Blinds
- Sliding Doors
- Living Room
- Dining Room
- Sun or Florida Room
- Views of Woods
Kitchen
- Walk-In Pantry
- Range
- Microwave
- Dishwasher
Flooring
- Carpet
- Laminate
- Ceramic Tile
Bedrooms and Bathrooms
- 2 Bedrooms
- Split Bedroom Floorplan
- En-Suite Bathroom
- Walk-In Closet
- 2 Full Bathrooms
- Single Vanity
- Bathtub with Shower
Laundry
- Laundry in Kitchen
- Dryer
- Washer
Pool
- In Ground Pool
- Gunite Pool
Outdoor Features
- Enclosed Patio or Porch
- Outdoor Storage
Utilities
- Central Heating and Cooling System
- Thermostat
- Electric Water Heater
- High Speed Internet
- Cable TV Available
Listing and Financial Details
- Visit Down Payment Resource Website
- Legal Lot and Block 0020 / 045
- Assessor Parcel Number 34-28-16-99575-045-0020
Community Details
Overview
- Association fees include cable TV, common area taxes, pool, escrow reserves fund, insurance, internet, maintenance structure, ground maintenance, management, sewer, trash, water
- Condominium Associates/Suzanne Macdonald Association, Phone Number (727) 396-8390
- Visit Association Website
- Yorktown At Beacon Place Subdivision
- The community has rules related to deed restrictions
Amenities
- Clubhouse
- Community Mailbox
Recreation
- Community Pool
Pet Policy
- Pets up to 25 lbs
- 2 Pets Allowed
Map
Home Values in the Area
Average Home Value in this Area
Tax History
| Year | Tax Paid | Tax Assessment Tax Assessment Total Assessment is a certain percentage of the fair market value that is determined by local assessors to be the total taxable value of land and additions on the property. | Land | Improvement |
|---|---|---|---|---|
| 2024 | $498 | $78,403 | -- | -- |
| 2023 | $498 | $76,119 | $0 | $0 |
| 2022 | $480 | $73,902 | $0 | $0 |
| 2021 | $497 | $71,750 | $0 | $0 |
| 2020 | $499 | $70,759 | $0 | $0 |
| 2019 | $496 | $69,168 | $0 | $0 |
| 2018 | $494 | $67,878 | $0 | $0 |
| 2017 | $497 | $66,482 | $0 | $0 |
| 2016 | $500 | $65,115 | $0 | $0 |
| 2015 | $514 | $64,662 | $0 | $0 |
| 2014 | $514 | $64,149 | $0 | $0 |
Property History
| Date | Event | Price | List to Sale | Price per Sq Ft |
|---|---|---|---|---|
| 09/25/2025 09/25/25 | For Sale | $225,000 | -- | $212 / Sq Ft |
Purchase History
| Date | Type | Sale Price | Title Company |
|---|---|---|---|
| Interfamily Deed Transfer | -- | None Available | |
| Interfamily Deed Transfer | -- | Alday Donalson Title Agencie | |
| Interfamily Deed Transfer | -- | None Available | |
| Warranty Deed | $67,500 | -- |
Mortgage History
| Date | Status | Loan Amount | Loan Type |
|---|---|---|---|
| Open | $43,300 | New Conventional | |
| Closed | $54,000 | New Conventional |
Source: Stellar MLS
MLS Number: TB8424730
APN: 34-28-16-99575-045-0020
- 511 Longfellow Ct Unit D
- 2368 Flanders Way Unit D
- 2363 Flanders Way Unit C
- 604 Summerhill Ct Unit B
- 612 Fairmont Ave Unit D
- 615 Fairmont Ave Unit C
- 647 Fairmont Ave Unit C
- 2401 Country Trails Dr
- 1209 Roxbury Dr
- 1205 Hounds Run
- 720 Earls Ct
- 910 Kingscote Ct
- 2406 Dana Dr
- 505 Haverhill Ln
- 3321 Meander Ln
- 1119 Huntington Ln
- 145 Avon Dr
- 1111 Chatham Ct
- 1009 Wyndham Way
- 59 Harbor Woods Cir
- 510 Mistletoe Ct Unit D
- 647 Fairmont Ave Unit C
- 504 Westborough Ln
- 2035 Phillippe Pkwy
- 1923 Bayshore Ct
- 1364 Cadhay Ct
- 300 Plymouth St
- 3100 Blue Heron St
- 1 Fernery Ln
- 3015 Tall Pine Dr
- 645 3rd Ave N Unit B
- 1709 Lake Cypress Dr
- 1205 N Bayshore Dr
- 1060 Jesse Ave
- 415 Mapleway Unit A
- 4151 Mallard Dr
- 3034 Eastland Blvd Unit 206
- 3048 Eastland Blvd Unit 101
- 3048 Eastland Blvd Unit C203
- 2652 N McMullen Booth Rd
