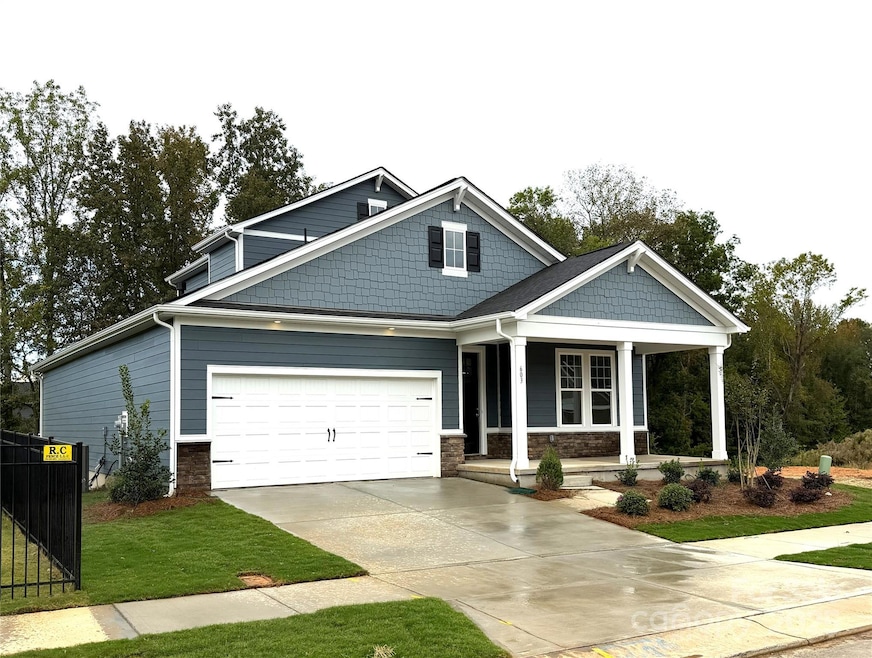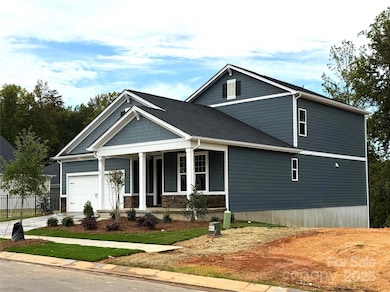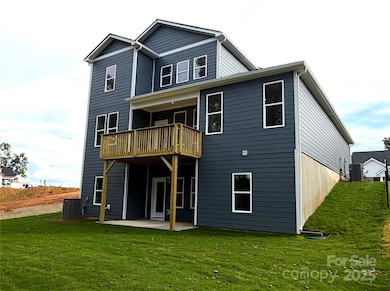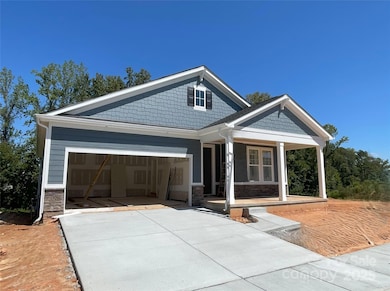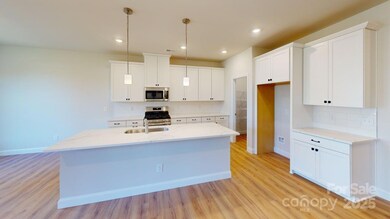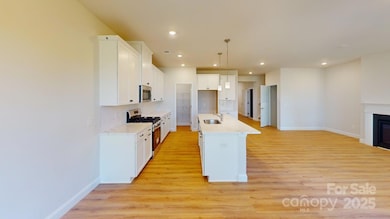
603 Banter Ln Unit 38 Cramerton, NC 28032
Estimated payment $3,770/month
Highlights
- New Construction
- Open Floorplan
- Walk-In Pantry
- New Hope Elementary School Rated 10
- Arts and Crafts Architecture
- 2 Car Detached Garage
About This Home
The Melton Basement plan is a two-story 5-bedroom, 4 bathroom plan featuring the Owner's Suite down PLUS an expansive finished basement! The first floor features a chef-inspired Kitchen with 3cm quartz countertops open to the Great Room, Dining Room, and Patio entrance. The generous Owner's Suite is just off the Great Room, offering dual vanities and a large walk-in closet. Also included on the first floor is the Study/4th Bedroom and 2-car garage with direct access into the foyer and living spaces. Two secondary bedrooms and a large multi-purpose loft/bonus room are upstairs. Both secondary bedrooms feature walk-in closets and share a full bath with a tub/shower combo. Downstairs, a finished basement includes a fifth bedroom, an office, a fourth bathroom, and a finished rec room to make whatever you would like! You won't lack storage or space in this wonderful plan in the picturesque town of Cramerton, just west of Charlotte, NC.
Listing Agent
Brookline Homes LLC Brokerage Email: sales@mybrooklinehome.com License #310449 Listed on: 08/05/2025
Co-Listing Agent
Brookline Homes LLC Brokerage Email: sales@mybrooklinehome.com License #294084
Home Details
Home Type
- Single Family
Year Built
- Built in 2025 | New Construction
HOA Fees
- $50 Monthly HOA Fees
Parking
- 2 Car Detached Garage
- Front Facing Garage
- Garage Door Opener
- Driveway
Home Design
- Arts and Crafts Architecture
- Entry on the 1st floor
- Slab Foundation
- Architectural Shingle Roof
- Stone Veneer
Interior Spaces
- 2-Story Property
- Open Floorplan
- Gas Log Fireplace
- Insulated Windows
- Great Room with Fireplace
- Pull Down Stairs to Attic
- Carbon Monoxide Detectors
- Basement
Kitchen
- Walk-In Pantry
- Self-Cleaning Oven
- Gas Range
- Microwave
- Plumbed For Ice Maker
- ENERGY STAR Qualified Dishwasher
- Kitchen Island
- Disposal
Flooring
- Carpet
- Tile
- Vinyl
Bedrooms and Bathrooms
- Split Bedroom Floorplan
- Walk-In Closet
- 4 Full Bathrooms
Laundry
- Laundry Room
- Washer and Electric Dryer Hookup
Eco-Friendly Details
- ENERGY STAR/CFL/LED Lights
Schools
- New Hope Elementary School
- Cramerton Middle School
- Stuart W Cramer High School
Utilities
- Forced Air Zoned Heating and Cooling System
- Vented Exhaust Fan
Community Details
- Kuester Management Association, Phone Number (803) 802-0004
- Built by Brookline Homes
- The Terraces Subdivision, Melton Basement Floorplan
- Mandatory home owners association
Listing and Financial Details
- Assessor Parcel Number 311862
Matterport 3D Tour
Map
Home Values in the Area
Average Home Value in this Area
Property History
| Date | Event | Price | List to Sale | Price per Sq Ft |
|---|---|---|---|---|
| 08/05/2025 08/05/25 | For Sale | $592,445 | -- | $170 / Sq Ft |
About the Listing Agent

Andi holds Master's Degrees in Real Estate and Business from the University of North Carolina at Charlotte, and is a licensed GC. Before joining Brookline, she worked for a Digital Marketing Company and a Real Estate Investment Firm. In her free time, you will find Andi hiking with her dogs, planning her next travel adventure, or hanging out at a local Brewery.
Andrea's Other Listings
Source: Canopy MLS (Canopy Realtor® Association)
MLS Number: 4288960
- 611 Banter Ln Unit 34
- 612 Banter Ln Unit 32
- 613 Banter Ln Unit 33
- 535 Tates Trail Unit 24
- 515 Tates Trail Unit 39
- 606 Banter Ln Unit 30
- 100 Meyers Ridge Rd
- 256 Hamrick Rd
- 5310 Old Course Dr
- 5008 Patton Dr
- 201 Vanguard Ln Unit 13
- 203 Vanguard Ln Unit 14
- Melton Plan at Cramerton Mills - The Terraces
- Melton Basement Plan at Cramerton Mills - The Terraces
- Rankin Plan at Cramerton Mills - The Terraces
- Watts Plan at Cramerton Mills - The Terraces
- Hannah Plan at Cramerton Mills - The Terraces
- Rankin Basement Plan at Cramerton Mills - The Terraces
- Trenton Plan at Cramerton Mills - The Crossing
- Gray Plan at Cramerton Mills - The Crossing
- 216 Meyers Ridge Rd
- 4934 Trayton Ave
- 4837 Durant Ct
- 1542 Swallow Tail Dr
- 1612 Swallow Tail Dr
- 1603 Swallow Tail Dr
- 1627 Swallow Tail Dr
- 4728 Smt Vw Ct
- 6050 Rosemore Ln
- 4725 Smt Vw Ct
- 6042 Rosemore Ln
- 6034 Rosemore Ln
- 6026 Rosemore Ln
- 6018 Rosemore Ln
- 4113 Armstrong Farm Dr
- 7125 Weavers Run
- 155 8th Ave
- 109 Pine Inn Dr
- 2730 Shannon Dr
- 2632 Swamp Chestnut Oak Dr
