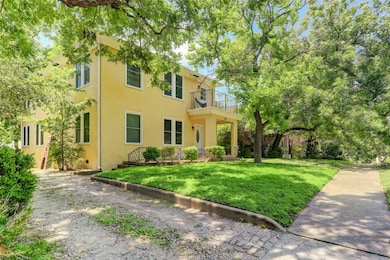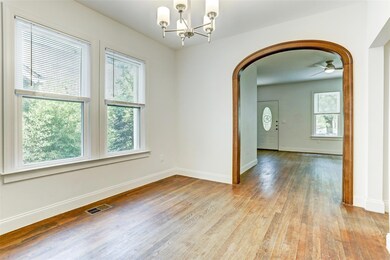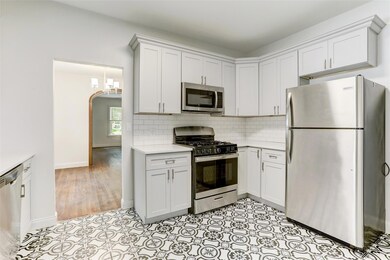603 Bellevue Place Unit A Austin, TX 78705
Hancock NeighborhoodHighlights
- Mature Trees
- Property is near public transit
- Quartz Countertops
- Russell Lee Elementary School Rated A-
- Wood Flooring
- 2-minute walk to Eastwoods Neighborhood Park
About This Home
You will not find a more charming property than this 1930s duplex located in a quiet neighborhood north of the UT campus. The three-bedroom, two bath unit has the original wood floors, gorgeous hand carved trim around the archways between rooms and other original touches. The kitchen and baths have been modernized yet retain the classic look. Windows have been replaced, and the water heater is tankless. The property is part of a neighborhood of high-end homes valued at over $1M. The tree lined street has a mix of primary residences and rentals, and just a block from the property is Eastwoods Neighborhood Park popular for its splash pad and sports courts. Each unit of the duplex has its own entrance, with the A unit on the ground floor and the B unit up. Minutes to Dell Medical, UT and Downtown with easy access to major highways.
Listing Agent
Kuper Sotheby's Int'l Realty Brokerage Phone: (512) 627-8111 License #0574068 Listed on: 04/15/2025

Co-Listing Agent
Kuper Sotheby's Int'l Realty Brokerage Phone: (512) 627-8111 License #0702761
Property Details
Home Type
- Multi-Family
Est. Annual Taxes
- $17,029
Year Built
- Built in 1937
Lot Details
- 6,970 Sq Ft Lot
- Northeast Facing Home
- Partially Fenced Property
- Level Lot
- Mature Trees
- Back and Front Yard
Home Design
- Duplex
- Pillar, Post or Pier Foundation
- Composition Roof
- Stucco
Interior Spaces
- 1,230 Sq Ft Home
- 1-Story Property
- Bookcases
- Crown Molding
- Double Pane Windows
- Fire and Smoke Detector
Kitchen
- Free-Standing Gas Range
- Free-Standing Range
- Microwave
- Dishwasher
- Quartz Countertops
- Disposal
Flooring
- Wood
- Tile
Bedrooms and Bathrooms
- 3 Main Level Bedrooms
- 2 Full Bathrooms
Parking
- 3 Parking Spaces
- Common or Shared Parking
- Outside Parking
- Off-Street Parking
Accessible Home Design
- No Carpet
Location
- Property is near public transit
- City Lot
Schools
- Lee Elementary School
- Kealing Middle School
- Mccallum High School
Utilities
- Central Air
- Heating System Uses Natural Gas
- Tankless Water Heater
- High Speed Internet
Community Details
- No Home Owners Association
- 2 Units
- College Court Subdivision
Listing and Financial Details
- Security Deposit $3,300
- Tenant pays for all utilities
- 12 Month Lease Term
- $50 Application Fee
- Assessor Parcel Number 02150510070000
Map
Source: Unlock MLS (Austin Board of REALTORS®)
MLS Number: 9987243
APN: 208656
- 400 E 30th St Unit 200
- 2901 San Jacinto Blvd Unit 110
- 306 E 30th St Unit 205
- 306 E 30th St Unit 105
- 306 E 30th St Unit 3
- 3111 Tom Green St Unit 203
- 3111 Tom Green St Unit 208
- 713 E 32nd St
- 3209 Liberty St
- 3211 Liberty St
- 3115 Tom Green St Unit 404
- 204 E 30th St Unit 103
- 203 E 31st St Unit 104
- 3110 Red River St Unit C403
- 3110 Red River St Unit C-402
- 3110 Red River St Unit B-115
- 3115 Helms St Unit 115
- 3115 Helms St Unit 104
- 712 Harris Ave Unit 1
- 304 E 33rd St Unit 15






