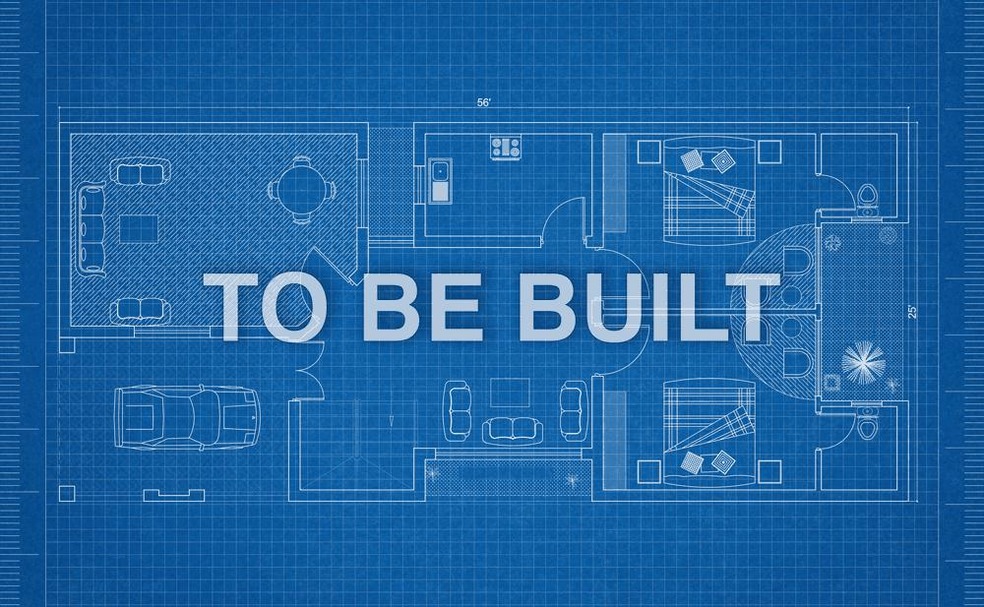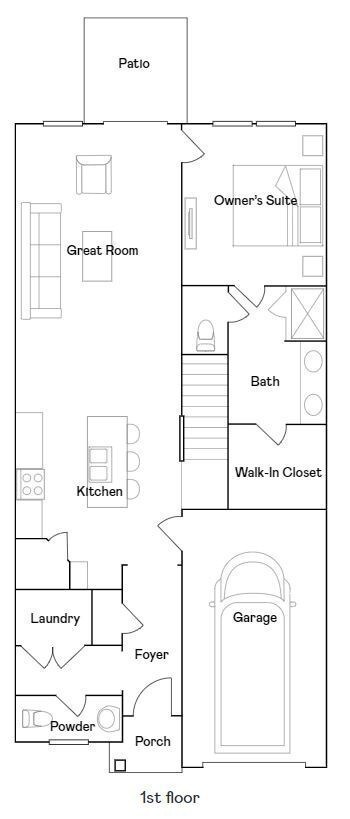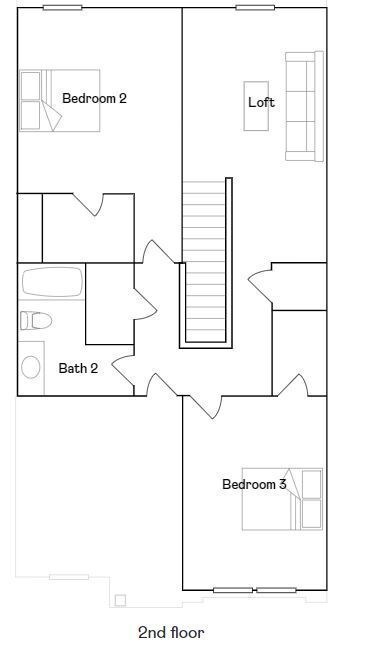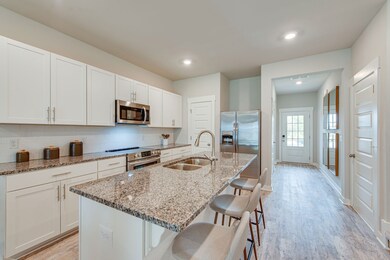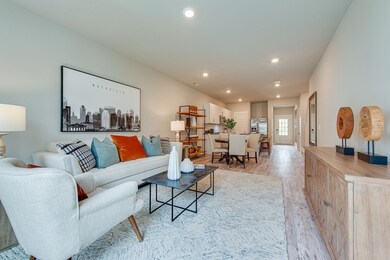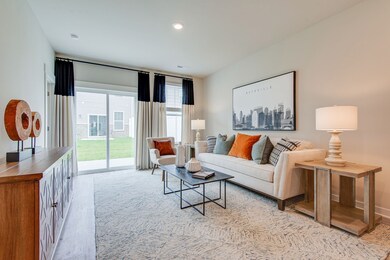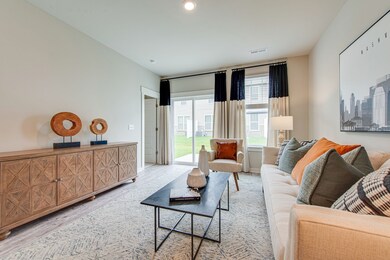
603 Birdie Dr Spring Hill, TN 37174
Highlights
- Community Pool
- Walk-In Closet
- Community Playground
- 1 Car Attached Garage
- Cooling Available
- Home Security System
About This Home
As of February 2023New Rainier Floor Plan- 3 Beds, 2.5 Baths. 1 Car Garage with Owners Suite Down. All Stainless Steel Appliances with Tile Backsplash and Quartz countertops. Ring Doorbell and Security System, EERO Mesh WIFI System, Keyless Entry, MyQ Smart Garage Opener, Wireless Thermostat, Flo control by Moen.
Last Agent to Sell the Property
Lennar Sales Corp. Brokerage Phone: 6152368076 License #322108 Listed on: 09/03/2022

Townhouse Details
Home Type
- Townhome
Est. Annual Taxes
- $3,056
Year Built
- Built in 2023
HOA Fees
- $150 Monthly HOA Fees
Parking
- 1 Car Attached Garage
- Garage Door Opener
Home Design
- Brick Exterior Construction
- Shingle Roof
- Vinyl Siding
Interior Spaces
- 1,846 Sq Ft Home
- Property has 2 Levels
Kitchen
- Microwave
- Dishwasher
Flooring
- Carpet
- Vinyl
Bedrooms and Bathrooms
- 3 Bedrooms | 1 Main Level Bedroom
- Walk-In Closet
- Low Flow Plumbing Fixtures
Home Security
- Home Security System
- Smart Locks
- Smart Thermostat
Eco-Friendly Details
- No or Low VOC Paint or Finish
Schools
- Marvin Wright Elementary School
- Battle Creek Middle School
- Spring Hill High School
Utilities
- Cooling Available
- Central Heating
Community Details
Overview
- Association fees include exterior maintenance
- Sawgrass West Subdivision
Recreation
- Community Playground
- Community Pool
Security
- Fire and Smoke Detector
Ownership History
Purchase Details
Home Financials for this Owner
Home Financials are based on the most recent Mortgage that was taken out on this home.Similar Homes in Spring Hill, TN
Home Values in the Area
Average Home Value in this Area
Purchase History
| Date | Type | Sale Price | Title Company |
|---|---|---|---|
| Special Warranty Deed | $359,990 | -- |
Property History
| Date | Event | Price | Change | Sq Ft Price |
|---|---|---|---|---|
| 03/30/2025 03/30/25 | Price Changed | $374,990 | -1.1% | $197 / Sq Ft |
| 03/18/2025 03/18/25 | For Sale | $378,990 | +5.3% | $199 / Sq Ft |
| 02/24/2023 02/24/23 | Sold | $359,990 | -4.6% | $195 / Sq Ft |
| 09/03/2022 09/03/22 | Pending | -- | -- | -- |
| 09/03/2022 09/03/22 | For Sale | $377,490 | -- | $204 / Sq Ft |
Tax History Compared to Growth
Tax History
| Year | Tax Paid | Tax Assessment Tax Assessment Total Assessment is a certain percentage of the fair market value that is determined by local assessors to be the total taxable value of land and additions on the property. | Land | Improvement |
|---|---|---|---|---|
| 2024 | $3,056 | $80,000 | $12,500 | $67,500 |
| 2023 | -- | $80,000 | $12,500 | $67,500 |
Agents Affiliated with this Home
-
Satish Kadimisetty

Seller's Agent in 2025
Satish Kadimisetty
The Realty Association
(615) 877-3528
29 in this area
177 Total Sales
-
Casey Zink
C
Seller's Agent in 2023
Casey Zink
Lennar Sales Corp.
(615) 813-0024
147 in this area
469 Total Sales
Map
Source: Realtracs
MLS Number: 2435439
APN: 043K-E-077.00
- 622 Birdie Dr
- 341 Casper Dr
- 656 Birdie Dr
- 659 Birdie Dr
- 705 Watson Ct
- 417 Irwin Way
- 2042 Imagine Cir
- 129 Southwind Run
- 2035 Imagine Cir
- 2911 Jacobs Valley Ct
- 3030 Henley Way
- 2003 Imagine Cir
- 3606 Mahlon Moore Rd
- 1148 Weaver Farm Ln
- 418 Creekside Ln
- 272 Thorpe Dr
- 260 Thorpe Dr
- 1049 Golf View Way
- 509 Deepwood Way
- 1093 Golf View Way
