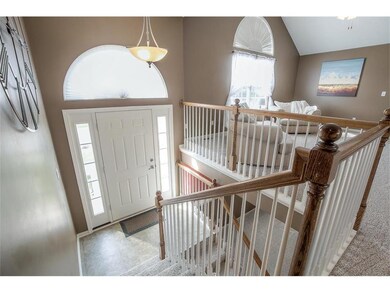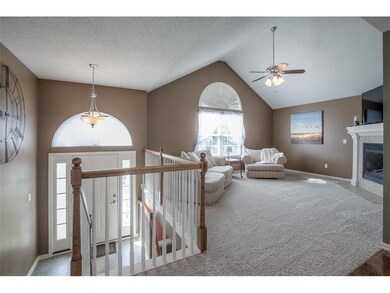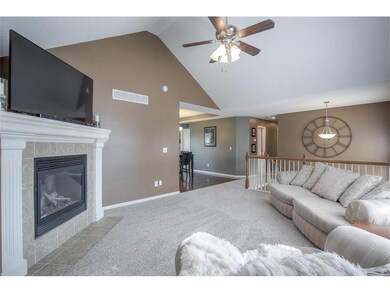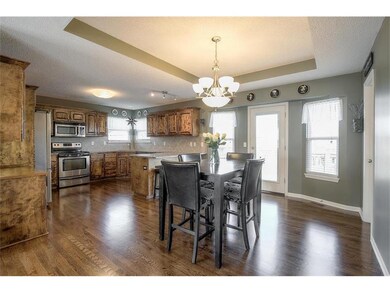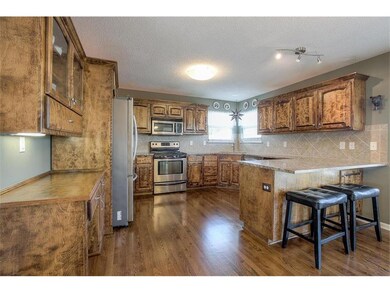
603 Chardonnay Ct Raymore, MO 64083
Estimated Value: $342,874 - $388,000
Highlights
- Custom Closet System
- Recreation Room
- Traditional Architecture
- Deck
- Vaulted Ceiling
- Whirlpool Bathtub
About This Home
As of October 2017Beautiful Inviting Home, lots of natural light. Love the kitchen storage space and working area, custom birch cabinets, walk in pantry, breakfast bar, Stainless Appliances, granite counters, gorgeous hardwood floors, large dinning area. Sellers love the openness of front room and flow to kitchen, huge 9x6 laundry room off bedrooms, vaulted & trey ceilings through out. Master w/trey ceiling, walk in closet, master bath w/ whirlpool & sep shower, dbl vanity. Deck overlooks large fenced flat yard. Lower 4th bdr w/dbl closets & rec room, 3rd bath with shower. Fresh new carpet. Deep large garage with dedicated circuits for tools/appliances. Quiet neighborhood with pool, park & trails. Large corner lot with unobstructed views of the neighborhood pool. Large Flat driveway.
Last Agent to Sell the Property
Kansas City Real Estate, Inc. License #1999071123 Listed on: 08/25/2017
Last Buyer's Agent
Angela Stoecklein
Platinum Realty LLC License #2016004974

Home Details
Home Type
- Single Family
Est. Annual Taxes
- $2,339
Year Built
- 2004
Lot Details
- Lot Dimensions are 94x123
- Cul-De-Sac
- Wood Fence
- Level Lot
HOA Fees
- $23 Monthly HOA Fees
Parking
- 3 Car Attached Garage
- Front Facing Garage
- Garage Door Opener
Home Design
- Traditional Architecture
- Split Level Home
- Composition Roof
- Lap Siding
Interior Spaces
- Wet Bar: Shower Only, Vinyl, Shower Over Tub, Carpet, Cathedral/Vaulted Ceiling, Ceiling Fan(s), Double Vanity, Separate Shower And Tub, Whirlpool Tub, Walk-In Closet(s), Fireplace, Hardwood, Pantry, Solid Surface Counter
- Built-In Features: Shower Only, Vinyl, Shower Over Tub, Carpet, Cathedral/Vaulted Ceiling, Ceiling Fan(s), Double Vanity, Separate Shower And Tub, Whirlpool Tub, Walk-In Closet(s), Fireplace, Hardwood, Pantry, Solid Surface Counter
- Vaulted Ceiling
- Ceiling Fan: Shower Only, Vinyl, Shower Over Tub, Carpet, Cathedral/Vaulted Ceiling, Ceiling Fan(s), Double Vanity, Separate Shower And Tub, Whirlpool Tub, Walk-In Closet(s), Fireplace, Hardwood, Pantry, Solid Surface Counter
- Skylights
- Gas Fireplace
- Shades
- Plantation Shutters
- Drapes & Rods
- Entryway
- Family Room with Fireplace
- Great Room
- Recreation Room
Kitchen
- Breakfast Room
- Gas Oven or Range
- Dishwasher
- Stainless Steel Appliances
- Granite Countertops
- Laminate Countertops
- Wood Stained Kitchen Cabinets
- Disposal
Flooring
- Wall to Wall Carpet
- Linoleum
- Laminate
- Stone
- Ceramic Tile
- Luxury Vinyl Plank Tile
- Luxury Vinyl Tile
Bedrooms and Bathrooms
- 4 Bedrooms
- Custom Closet System
- Cedar Closet: Shower Only, Vinyl, Shower Over Tub, Carpet, Cathedral/Vaulted Ceiling, Ceiling Fan(s), Double Vanity, Separate Shower And Tub, Whirlpool Tub, Walk-In Closet(s), Fireplace, Hardwood, Pantry, Solid Surface Counter
- Walk-In Closet: Shower Only, Vinyl, Shower Over Tub, Carpet, Cathedral/Vaulted Ceiling, Ceiling Fan(s), Double Vanity, Separate Shower And Tub, Whirlpool Tub, Walk-In Closet(s), Fireplace, Hardwood, Pantry, Solid Surface Counter
- 3 Full Bathrooms
- Double Vanity
- Whirlpool Bathtub
- Bathtub with Shower
Laundry
- Laundry in Hall
- Laundry on main level
Finished Basement
- Basement Fills Entire Space Under The House
- Bedroom in Basement
- Natural lighting in basement
Home Security
- Storm Doors
- Fire and Smoke Detector
Outdoor Features
- Deck
- Enclosed patio or porch
- Playground
Schools
- Timber Creek Elementary School
- Raymore-Peculiar High School
Utilities
- Forced Air Heating and Cooling System
Listing and Financial Details
- Assessor Parcel Number 2120467
Community Details
Overview
- Ward Park Place Subdivision
Recreation
- Community Pool
- Trails
Ownership History
Purchase Details
Home Financials for this Owner
Home Financials are based on the most recent Mortgage that was taken out on this home.Purchase Details
Home Financials for this Owner
Home Financials are based on the most recent Mortgage that was taken out on this home.Purchase Details
Purchase Details
Purchase Details
Home Financials for this Owner
Home Financials are based on the most recent Mortgage that was taken out on this home.Purchase Details
Similar Homes in Raymore, MO
Home Values in the Area
Average Home Value in this Area
Purchase History
| Date | Buyer | Sale Price | Title Company |
|---|---|---|---|
| Mcclendon Shirley A | -- | Continental Title Company | |
| Coulter David Lee | -- | None Available | |
| Lewis Jennifer Kay | -- | -- | |
| Lewis Jeremy M | -- | None Available | |
| Lewis Jeremy M | -- | -- | |
| Us Bank Na | $180,296 | -- |
Mortgage History
| Date | Status | Borrower | Loan Amount |
|---|---|---|---|
| Open | Mcclendon Shirley A | $249,900 | |
| Previous Owner | Coulter David Lee | $96,000 | |
| Previous Owner | Lewis Jennifer Kay | $168,733 | |
| Previous Owner | Lewis Jennifer Kay | $173,951 | |
| Previous Owner | Lewis Jeremy M | $168,000 | |
| Previous Owner | Aswegan Patrick Allen | $76,000 |
Property History
| Date | Event | Price | Change | Sq Ft Price |
|---|---|---|---|---|
| 10/19/2017 10/19/17 | Sold | -- | -- | -- |
| 08/26/2017 08/26/17 | For Sale | $249,900 | +31.5% | $110 / Sq Ft |
| 04/27/2015 04/27/15 | Sold | -- | -- | -- |
| 03/31/2015 03/31/15 | Pending | -- | -- | -- |
| 03/27/2015 03/27/15 | For Sale | $190,000 | -- | $83 / Sq Ft |
Tax History Compared to Growth
Tax History
| Year | Tax Paid | Tax Assessment Tax Assessment Total Assessment is a certain percentage of the fair market value that is determined by local assessors to be the total taxable value of land and additions on the property. | Land | Improvement |
|---|---|---|---|---|
| 2024 | $3,338 | $41,020 | $6,300 | $34,720 |
| 2023 | $3,334 | $41,020 | $6,300 | $34,720 |
| 2022 | $2,970 | $36,300 | $6,300 | $30,000 |
| 2021 | $2,970 | $36,300 | $6,300 | $30,000 |
| 2020 | $2,968 | $35,630 | $6,300 | $29,330 |
| 2019 | $2,865 | $35,630 | $6,300 | $29,330 |
| 2018 | $2,608 | $31,320 | $5,200 | $26,120 |
| 2017 | $2,349 | $31,320 | $5,200 | $26,120 |
| 2016 | $2,349 | $29,280 | $5,200 | $24,080 |
| 2015 | $2,351 | $29,280 | $5,200 | $24,080 |
| 2014 | $2,339 | $29,120 | $5,200 | $23,920 |
| 2013 | -- | $29,120 | $5,200 | $23,920 |
Agents Affiliated with this Home
-
Bonnie Henning

Seller's Agent in 2017
Bonnie Henning
Kansas City Real Estate, Inc.
(816) 305-7653
72 Total Sales
-
A
Buyer's Agent in 2017
Angela Stoecklein
Platinum Realty LLC
(888) 220-0988
-
Cathy Counti
C
Seller's Agent in 2015
Cathy Counti
Keller Williams Platinum Prtnr
(816) 365-2225
52 Total Sales
Map
Source: Heartland MLS
MLS Number: 2065652
APN: 2120467
- 612 Bradford Ct
- 524 Bradford Ct
- 2184 E Sierra Dr
- 0 N Lot 7 Ward Rd
- 0 N Lot 5 Ward Rd
- 2208 Crestview Place
- 2214 Crestview Place
- 2215 Crestview Place
- 2211 Crestview Place
- 2204 Creek View Ln
- 2212 Creek View Ln
- 2210 Creek View Ln
- 2208 Creek View Ln
- 2206 Creek View Ln
- 2202 Creek View Ln
- 2200 Creek View Ln
- 2213 Creek View Ln
- 2213 Crestview Place
- 2116 Creek View Ln
- 2114 Creek View Ln
- 603 Chardonnay Ct
- 605 Chardonnay Ct
- 604 Timber Crest Ct
- 606 Timber Crest Ct
- 607 Chardonnay Ct
- 527 Chardonnay Ave
- 604 Chardonnay Ct
- 606 Chardonnay Ct
- 608 Timber Crest Ct
- 525 Chardonnay Ave
- 608 Chardonnay Ct
- 528 Chardonnay Ave
- 609 Chardonnay Ct
- 610 Timber Crest Ct
- 526 Chardonnay Ave
- 603 Bradford Ct
- 603 Timber Crest Ct
- 523 Chardonnay Ave
- 610 Chardonnay Ct
- 605 Timber Crest Ct

