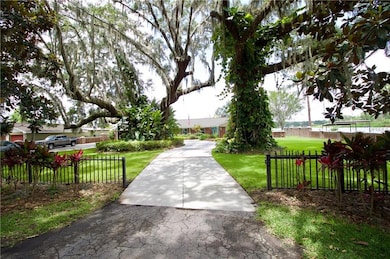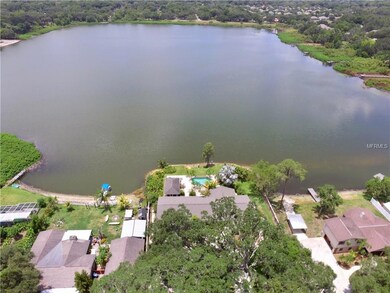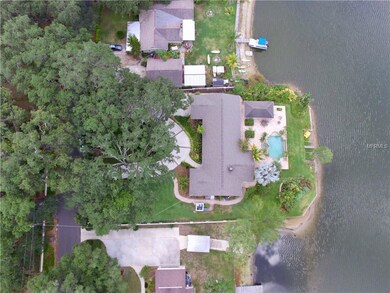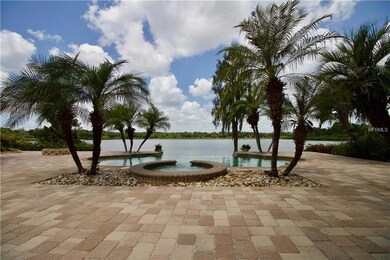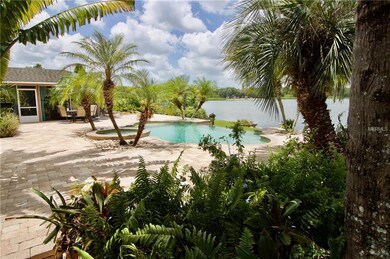
603 Chastain Rd Seffner, FL 33584
Highlights
- 130 Feet of Lake Waterfront
- Infinity Pool
- Open Floorplan
- Oak Trees
- Two Primary Bedrooms
- Family Room with Fireplace
About This Home
As of May 2023You can get everything you could ever want in a home plus the added benefit of being on a beautiful 60-acre ski lake. If you're a commuter, you will have quick access to I 4 and I 75. Not only will you get amazing sunsets but this home is pristine, up-to-date, and move-in ready. This open floor plan has hosted weddings, events, and many parties. You can move from indoors to outdoors seamlessly and unencumbered. It has an open view and is all about lake front living, so, you can enjoy your outdoor space from right inside the home. The lush landscaping gives you the feel that you've just stepped into a resort! Situated on a peninsula, this property stretches out into the lake so that the backyard has water on three sides! The pool has an infinitely edge and looks as though it is spilling into the lake! It has a separate screened room with a vaulted ceiling with a fan to keep you cool during the hot summer days. The family room has beautiful built-in cabinetry with lots of storage for games, movies, and other things. Though this home is considered a four bedroom home, one of the rooms is currently used as a workout room and could easily be made into a dance studio or used for its intended purpose, a bedroom.
Important details: New roof-2017. New windows-2017. Duct work has been sealed-2017. New insulation-2017. Comes with and is wired for a whole-house generator that just needs to be connected. All appliances are included.
Last Agent to Sell the Property
FLORIDA LIFESTYLE PROPERTIES Brokerage Phone: 813-478-2903 License #705572 Listed on: 06/01/2017
Co-Listed By
FLORIDA LIFESTYLE PROPERTIES Brokerage Phone: 813-478-2903 License #3324887
Home Details
Home Type
- Single Family
Est. Annual Taxes
- $2,712
Year Built
- Built in 1975
Lot Details
- 0.45 Acre Lot
- Lot Dimensions are 130x462.56
- 130 Feet of Lake Waterfront
- Lake Front
- Fenced
- Mature Landscaping
- Irrigation
- Oak Trees
- Fruit Trees
- Property is zoned RSC-4
Parking
- 2 Car Attached Garage
- Garage Door Opener
- Circular Driveway
- Golf Cart Parking
Home Design
- Ranch Style House
- Traditional Architecture
- Brick Exterior Construction
- Slab Foundation
- Shingle Roof
Interior Spaces
- 3,244 Sq Ft Home
- Open Floorplan
- Crown Molding
- Cathedral Ceiling
- Ceiling Fan
- Wood Burning Fireplace
- Blinds
- French Doors
- Family Room with Fireplace
- Family Room Off Kitchen
- Den
- Inside Utility
- Lake Views
- Fire and Smoke Detector
- Attic
Kitchen
- Eat-In Kitchen
- Built-In Double Oven
- Cooktop<<rangeHoodToken>>
- Recirculated Exhaust Fan
- Dishwasher
- Solid Surface Countertops
- Solid Wood Cabinet
Flooring
- Carpet
- Laminate
- Ceramic Tile
Bedrooms and Bathrooms
- 4 Bedrooms
- Double Master Bedroom
- Split Bedroom Floorplan
- Walk-In Closet
- 3 Full Bathrooms
Laundry
- Laundry in unit
- Dryer
- Washer
Accessible Home Design
- Customized Wheelchair Accessible
Pool
- Infinity Pool
- Gunite Pool
- Spa
- Pool Tile
Outdoor Features
- Access To Lake
- Seawall
- Enclosed patio or porch
- Rain Gutters
Utilities
- Central Heating and Cooling System
- Generator Hookup
- Power Generator
- Water Filtration System
- Well
- Electric Water Heater
- Water Softener is Owned
- Septic Tank
- Satellite Dish
- Cable TV Available
Community Details
- No Home Owners Association
- Chestnut Forest Subdivision
- The community has rules related to fencing
Listing and Financial Details
- Legal Lot and Block 1 / 2
- Assessor Parcel Number U-01-29-20-ZZZ-000002-30330.0
Ownership History
Purchase Details
Home Financials for this Owner
Home Financials are based on the most recent Mortgage that was taken out on this home.Purchase Details
Home Financials for this Owner
Home Financials are based on the most recent Mortgage that was taken out on this home.Purchase Details
Home Financials for this Owner
Home Financials are based on the most recent Mortgage that was taken out on this home.Purchase Details
Purchase Details
Similar Homes in Seffner, FL
Home Values in the Area
Average Home Value in this Area
Purchase History
| Date | Type | Sale Price | Title Company |
|---|---|---|---|
| Warranty Deed | $789,000 | Hillsborough Title | |
| Warranty Deed | $432,000 | Attorney | |
| Warranty Deed | $33,500 | -- | |
| Quit Claim Deed | $100 | -- | |
| Warranty Deed | $50,000 | -- |
Mortgage History
| Date | Status | Loan Amount | Loan Type |
|---|---|---|---|
| Open | $631,200 | VA | |
| Previous Owner | $100,000 | Credit Line Revolving | |
| Previous Owner | $345,600 | New Conventional | |
| Previous Owner | $30,150 | New Conventional |
Property History
| Date | Event | Price | Change | Sq Ft Price |
|---|---|---|---|---|
| 05/19/2023 05/19/23 | Sold | $789,000 | 0.0% | $243 / Sq Ft |
| 04/15/2023 04/15/23 | Pending | -- | -- | -- |
| 04/06/2023 04/06/23 | For Sale | $789,000 | +82.6% | $243 / Sq Ft |
| 08/17/2018 08/17/18 | Off Market | $432,000 | -- | -- |
| 08/28/2017 08/28/17 | Sold | $432,000 | -4.0% | $133 / Sq Ft |
| 08/19/2017 08/19/17 | Pending | -- | -- | -- |
| 08/19/2017 08/19/17 | For Sale | $449,900 | -7.2% | $139 / Sq Ft |
| 06/29/2017 06/29/17 | Pending | -- | -- | -- |
| 06/01/2017 06/01/17 | For Sale | $485,000 | -- | $150 / Sq Ft |
Tax History Compared to Growth
Tax History
| Year | Tax Paid | Tax Assessment Tax Assessment Total Assessment is a certain percentage of the fair market value that is determined by local assessors to be the total taxable value of land and additions on the property. | Land | Improvement |
|---|---|---|---|---|
| 2024 | $13,290 | $731,379 | $165,506 | $565,873 |
| 2023 | $6,549 | $386,071 | $0 | $0 |
| 2022 | $6,301 | $374,826 | $0 | $0 |
| 2021 | $6,236 | $363,909 | $0 | $0 |
| 2020 | $6,128 | $358,885 | $0 | $0 |
| 2019 | $5,986 | $350,816 | $0 | $0 |
| 2018 | $5,885 | $344,275 | $0 | $0 |
| 2017 | $2,742 | $215,589 | $0 | $0 |
| 2016 | $2,712 | $169,764 | $0 | $0 |
| 2015 | $2,742 | $168,584 | $0 | $0 |
| 2014 | $2,751 | $169,030 | $0 | $0 |
| 2013 | -- | $166,532 | $0 | $0 |
Agents Affiliated with this Home
-
Paul Farr

Seller's Agent in 2023
Paul Farr
AGILE GROUP REALTY
(813) 842-5408
6 in this area
193 Total Sales
-
Amy Storch

Buyer's Agent in 2023
Amy Storch
SELLSTATE COASTAL REALTY
(813) 451-9276
3 in this area
265 Total Sales
-
Teresa Gonzalez

Seller's Agent in 2017
Teresa Gonzalez
FLORIDA LIFESTYLE PROPERTIES
(813) 478-2903
5 in this area
19 Total Sales
-
Christina Burgess

Seller Co-Listing Agent in 2017
Christina Burgess
FLORIDA LIFESTYLE PROPERTIES
(813) 610-9003
1 in this area
16 Total Sales
-
Karen Ottewell

Buyer's Agent in 2017
Karen Ottewell
FLORIDA REALTY
(813) 625-1371
1 in this area
38 Total Sales
Map
Source: Stellar MLS
MLS Number: T2884922
APN: U-01-29-20-ZZZ-000002-30330.0
- 417 Vine Keeper Ct
- 1019 Lakeside Dr
- 11207 E Doctor Martin Luther King Junior Blvd
- 510 Tighe Ave
- 513 Tweed Ave
- 808 Hickory Glen Dr
- 400 Tweed Ave
- 1524 Marsh Wood Dr
- 107 Halton Cir
- 1502 Marsh Wood Dr
- 418 Henderson Ave
- 107 Dakota Hill Dr
- 412 Henderson Ave
- 108 Hillside Dr
- 203 Montara Dr
- 109 Magnolia Ave
- 613 Sportsman Park Dr
- 709 Sportsman Park Dr
- 1462 Lake Shore Ranch Dr
- 711 Sportsman Park Dr

