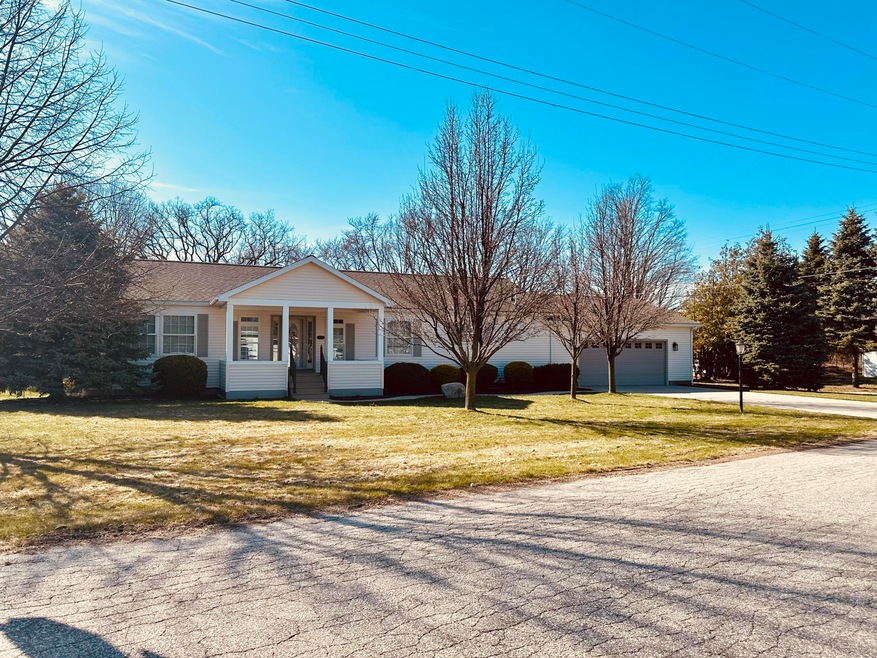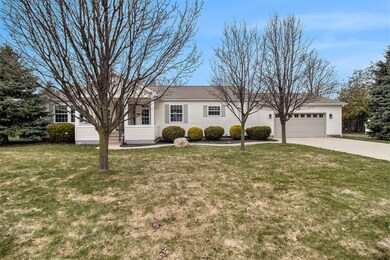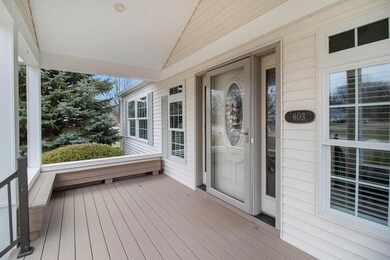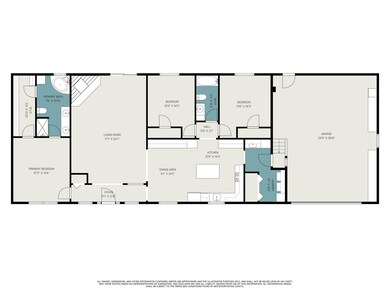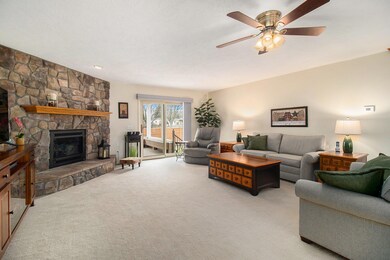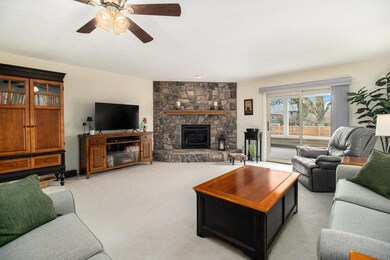
603 Clark St Ludington, MI 49431
Estimated payment $2,538/month
Highlights
- Corner Lot: Yes
- Porch
- Eat-In Kitchen
- Mud Room
- 2.5 Car Attached Garage
- Built-In Desk
About This Home
City of Ludington - Tucked away in a quiet neighborhood, just minutes from the heart of downtown, you will find this meticulously cared-for 3-bedroom, 2-bath home. From the moment you arrive, you'll feel the pride of ownership in every corner, inside and out. Beautifully landscaped yard is maintained by underground irrigation and Rain Bird sprinkler heads. The curb appeal is undeniable, especially with the brand-new covered front porch and covered back porch. Step inside and discover a bright, open layout filled with thoughtful upgrades. Home was built in 2003 plus all new windows in 2021 creating great natural light while offering energy efficiency and modern style. Solid oak trim accents the arched doorway, custom cabinets and built in china cabinet. Plush carpet with memory foam padding underfoot invites comfort at every step. The kitchen features sleek granite overlays on the counters and boasts a center island with seating at the breakfast bar plus a coffee bar area and newer updated appliances. Spacious living room with all new custom stone fireplace and sliders to the covered back porch. The spacious primary suite is a retreat of its own, complete with a large soaking tub, walk-through closet, and plenty of room to unwind. Out back, you'll find a fully fenced yard with professional landscaping, that creates a nice space for gatherings and relaxation alike. Enjoy a 560 square feet of Fendt brick paver patio, and two handy sheds for plenty of storage and outdoor living. Convenient oversized 2.5 car attached garage with carpeted attic storage to meet all your storage needs. This home is more than move-in ready, it's a rare find with the perfect balance of charm, updates, and outdoor space. Located just minutes away from Stearns Park and the sugar sand beach of Lake Michigan plus all the local amenities that make Ludington the place to come home to.
Property Details
Home Type
- Mobile/Manufactured
Est. Annual Taxes
- $3,646
Year Built
- Built in 2003
Lot Details
- 0.3 Acre Lot
- Lot Dimensions are 100x130
- Privacy Fence
- Shrub
- Corner Lot: Yes
- Level Lot
- Sprinkler System
- Garden
- Back Yard Fenced
Parking
- 2.5 Car Attached Garage
- Front Facing Garage
- Garage Door Opener
Home Design
- Composition Roof
- Vinyl Siding
Interior Spaces
- 1,800 Sq Ft Home
- 1-Story Property
- Built-In Desk
- Ceiling Fan
- Gas Log Fireplace
- Replacement Windows
- Window Treatments
- Window Screens
- Mud Room
- Living Room with Fireplace
- Dining Area
- Crawl Space
Kitchen
- Eat-In Kitchen
- Range
- Microwave
- Dishwasher
- Kitchen Island
- Snack Bar or Counter
- Disposal
Flooring
- Carpet
- Ceramic Tile
Bedrooms and Bathrooms
- 3 Main Level Bedrooms
- 2 Full Bathrooms
Laundry
- Laundry Room
- Laundry on main level
- Dryer
- Washer
Outdoor Features
- Patio
- Porch
Utilities
- Forced Air Heating and Cooling System
- Heating System Uses Natural Gas
- Phone Available
- Cable TV Available
Map
Home Values in the Area
Average Home Value in this Area
Tax History
| Year | Tax Paid | Tax Assessment Tax Assessment Total Assessment is a certain percentage of the fair market value that is determined by local assessors to be the total taxable value of land and additions on the property. | Land | Improvement |
|---|---|---|---|---|
| 2024 | -- | $112,600 | $112,600 | $0 |
| 2023 | -- | $96,600 | $96,600 | $0 |
| 2022 | -- | $81,300 | $0 | $0 |
| 2021 | -- | $77,100 | $0 | $0 |
| 2020 | -- | -- | $0 | $0 |
| 2019 | -- | -- | $0 | $0 |
| 2018 | -- | -- | $0 | $0 |
| 2017 | -- | -- | $0 | $0 |
| 2016 | -- | -- | $0 | $0 |
| 2015 | -- | -- | $0 | $0 |
| 2013 | -- | -- | $0 | $0 |
Property History
| Date | Event | Price | Change | Sq Ft Price |
|---|---|---|---|---|
| 04/08/2025 04/08/25 | For Sale | $399,000 | +85.6% | $222 / Sq Ft |
| 07/27/2020 07/27/20 | Sold | $215,000 | -6.1% | $119 / Sq Ft |
| 07/15/2020 07/15/20 | Pending | -- | -- | -- |
| 06/29/2020 06/29/20 | For Sale | $229,000 | +44.9% | $127 / Sq Ft |
| 06/17/2015 06/17/15 | Sold | $158,000 | -14.3% | $88 / Sq Ft |
| 05/15/2015 05/15/15 | Pending | -- | -- | -- |
| 04/29/2015 04/29/15 | For Sale | $184,300 | -- | $102 / Sq Ft |
Purchase History
| Date | Type | Sale Price | Title Company |
|---|---|---|---|
| Quit Claim Deed | -- | Land Title | |
| Quit Claim Deed | -- | -- | |
| Warranty Deed | $215,000 | None Available | |
| Quit Claim Deed | -- | -- | |
| Warranty Deed | -- | Lighthouse Title Inc | |
| Quit Claim Deed | -- | None Available |
Mortgage History
| Date | Status | Loan Amount | Loan Type |
|---|---|---|---|
| Previous Owner | $135,100 | No Value Available | |
| Previous Owner | $94,400 | No Value Available |
Similar Home in Ludington, MI
Source: Southwestern Michigan Association of REALTORS®
MLS Number: 25014077
APN: 051-274-024-00
- 909 Lawndale St
- 908 Woodlawn St
- 921 Woodlawn St
- 707 Diana St
- 5764 Brookwood Place
- 817 E Loomis St
- 720 E Ludington Ave
- 705.5 E Ludington Ave
- 209 N Emily St
- 3179 Highway 10 NW
- 0 Highway 10 NW
- 505 E Pere Marquette St
- 805 E Filer St
- 406 E Stray St
- 115 N Emily St
- 604 E Lowell St
- 923 E Maple St
- 711 E Filer St
- 208 S Washington Ave
- 368 N Jebavy Dr
